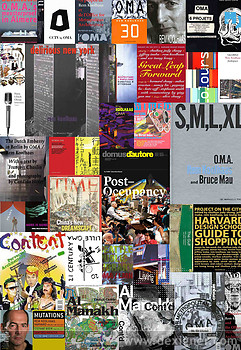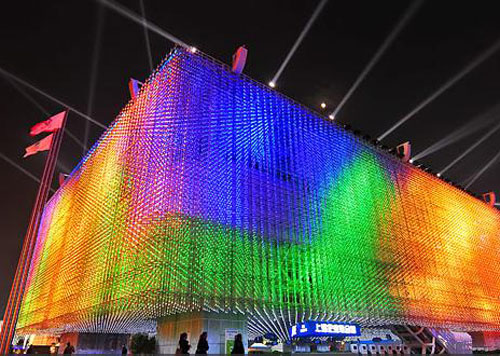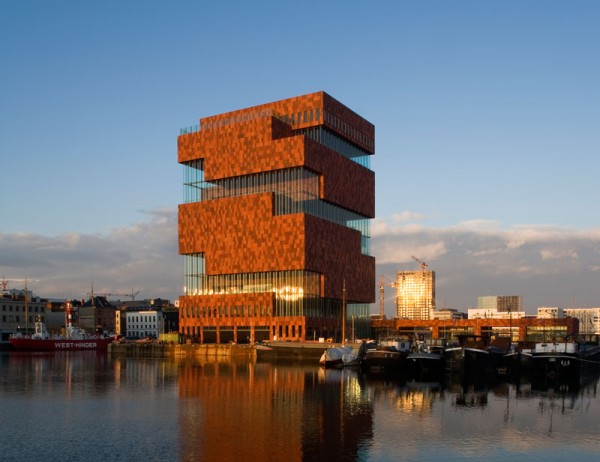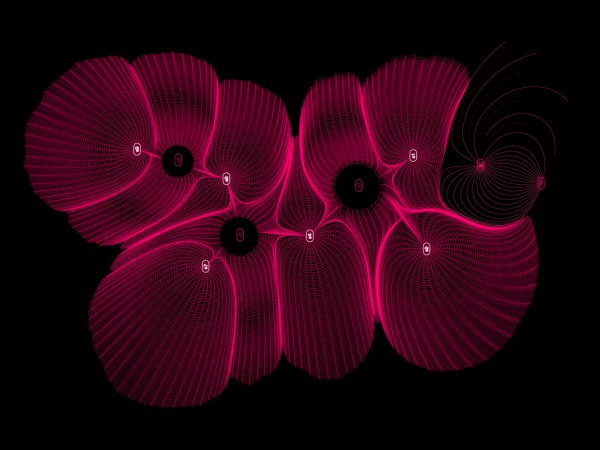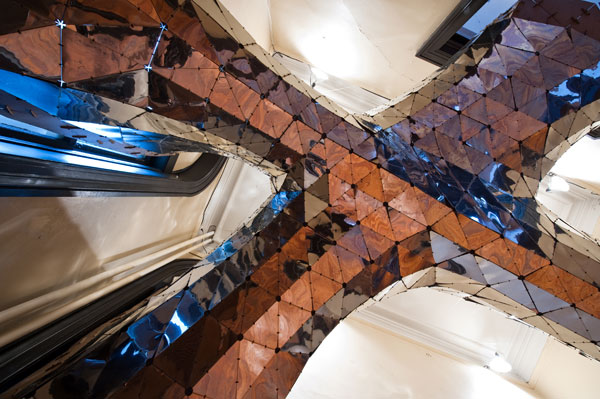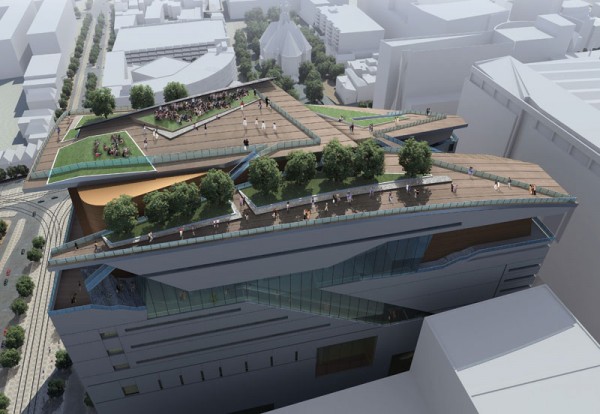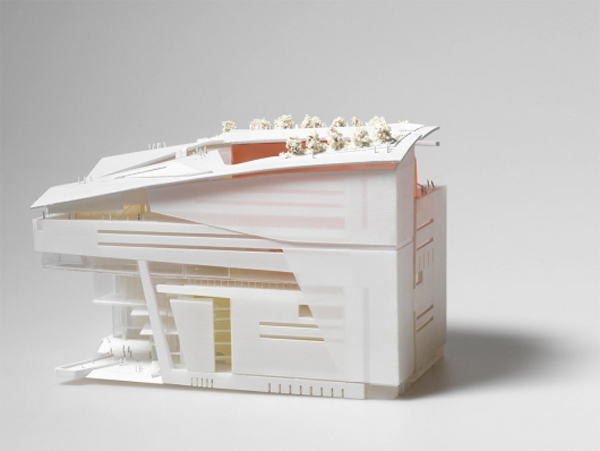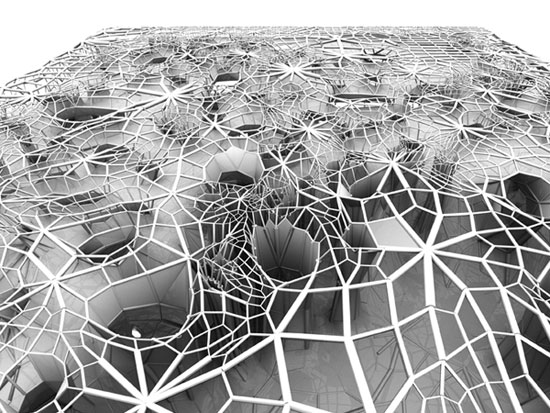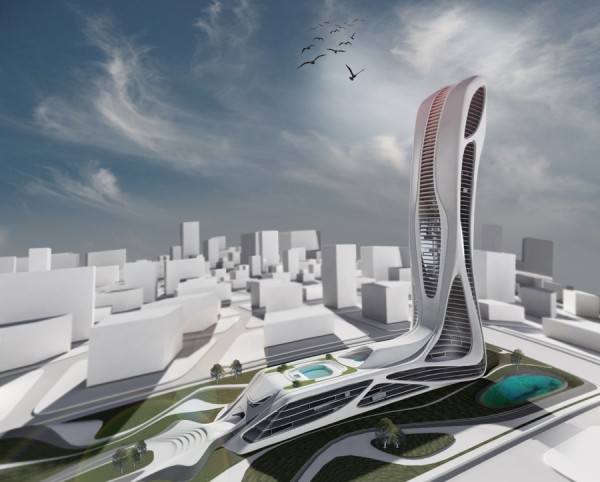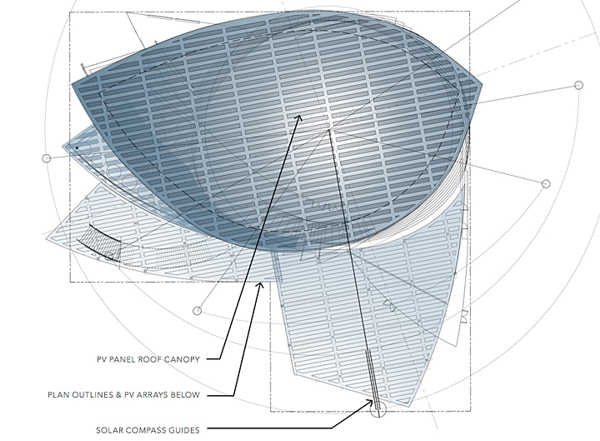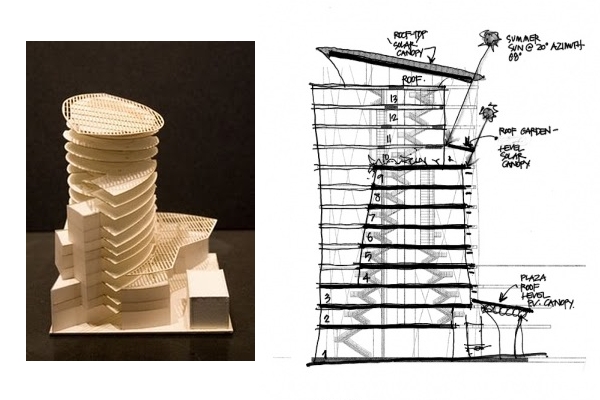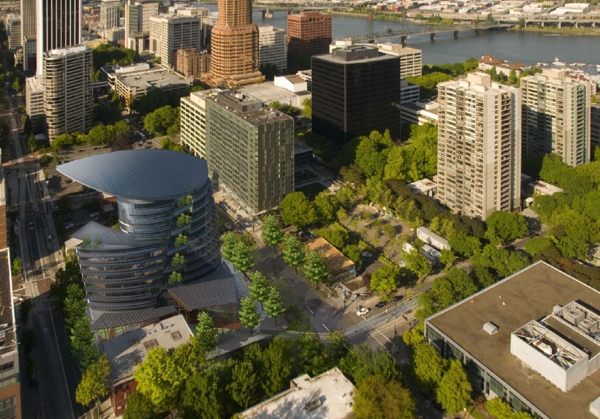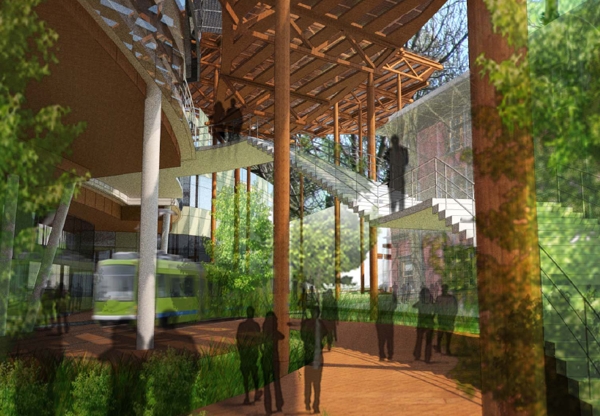The Architectural Association School is mounting the first ever retrospective of the books produced by the Office for Metropolitan Architecture – a practice co-founded by a writer, Rem Koolhaas, largely on the basis of a book, Delirious New York (1978).
The centrepiece of the show is a specially-made 40,000-page book, binding together hundreds of OMA’s pamphlets and books made over 35 years of architectural thought, work and provocation.
OMA Book Machine: The Books of OMA runs from 8 May until 4 June 2010 at the AA School Gallery.
Many OMA books – like S,M,L,XL (1995) and Exodus or the Voluntary Prisoners of Architecture (made by the founders of OMA in 1975, and submitted by Koolhaas as his fifth-year thesis at the AA) – have had a decisive impact on architectural practice and book publishing in general. Read the rest of this entry »

