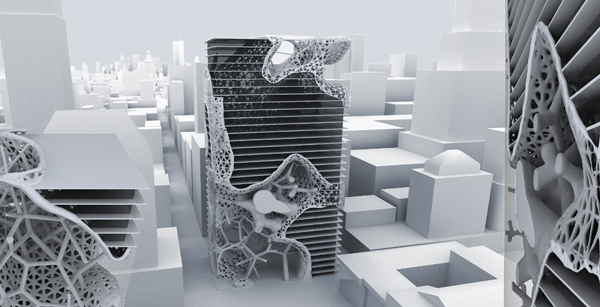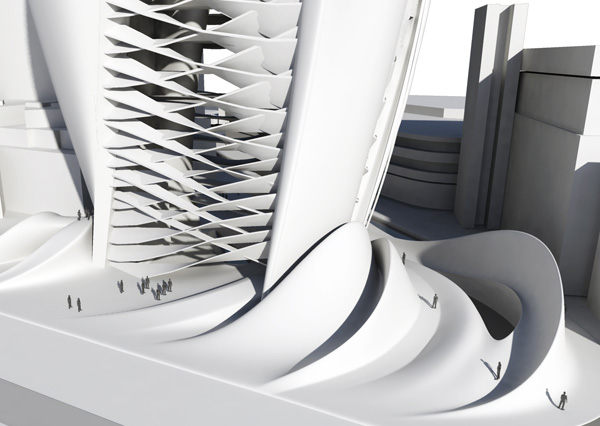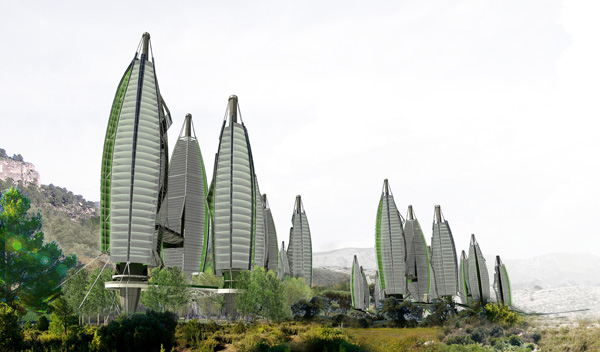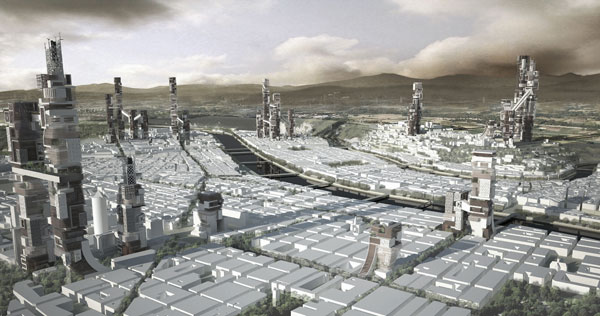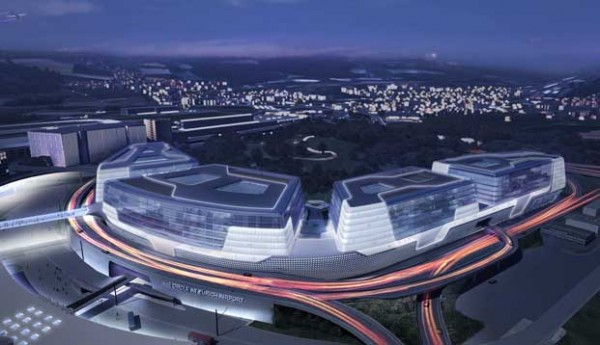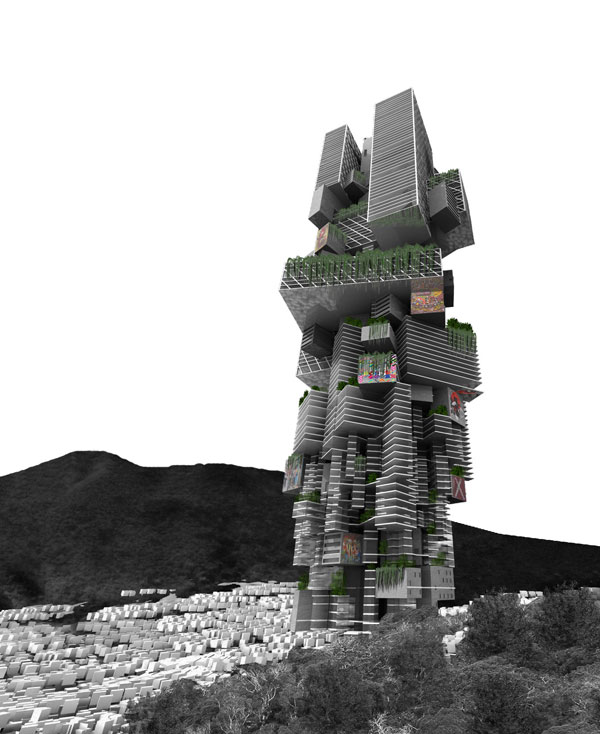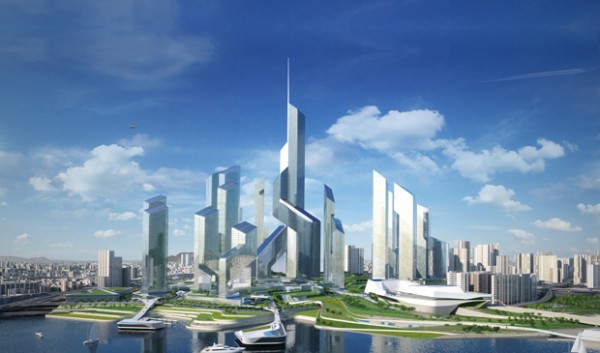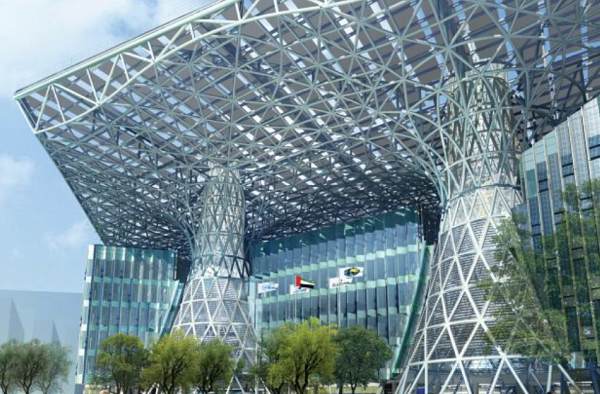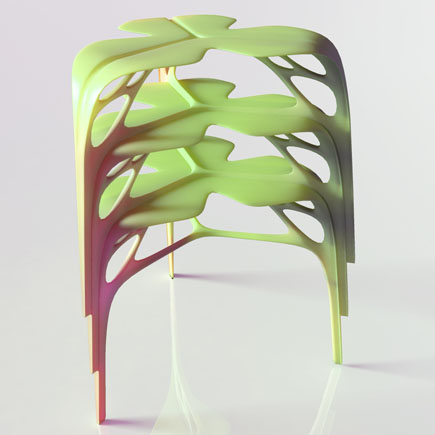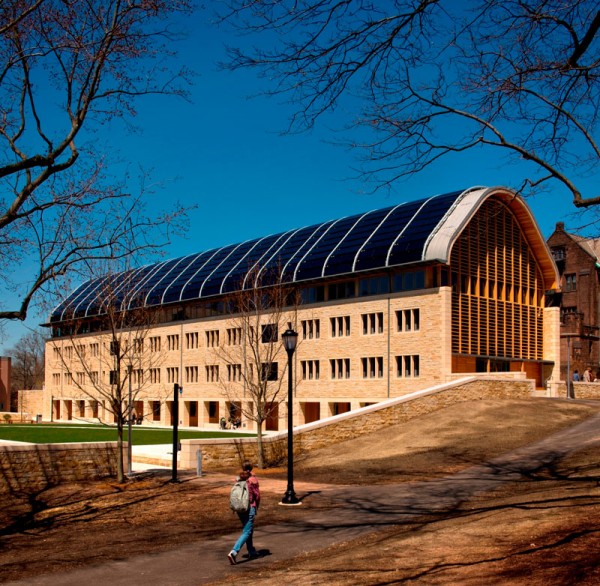Trabeculae is the result of re-imagining the central atrium office tower. Replacing the traditional operation of repetitive extrusion, a heliotrope branching system actively seeks out those areas within the zoning envelope with greatest access to daylight. Forking and swelling in response to varying light conditions the atrium is thus conceived as a site-specific network that traverses intelligently and freely from one façade to another. The atrium becomes the defining element of differentiation within otherwise normative floor plates while maintaining efficient floor space ratios.
Within the atrium a second order proliferation of the same system at a finer scale develops a structural meshwork. The swellings and coagulations of this topologically free structural network-within-a-network accommodate meeting rooms and bridges.
The ambition of achieving inorganic speciation is part of Supermanoeuvre’s broader research into the capacity of generative architectural methodologies to negotiate novel spatial, formal and material organizations. Whereby, the performance and character of architecture is elaborated through both the internal systemic logics of the algorithm and its motivated response to external stimuli and latent conditions. Read the rest of this entry »

