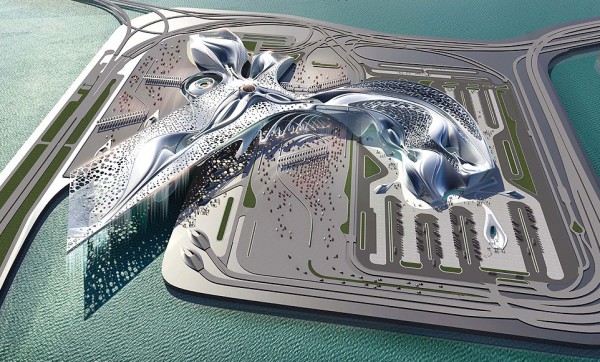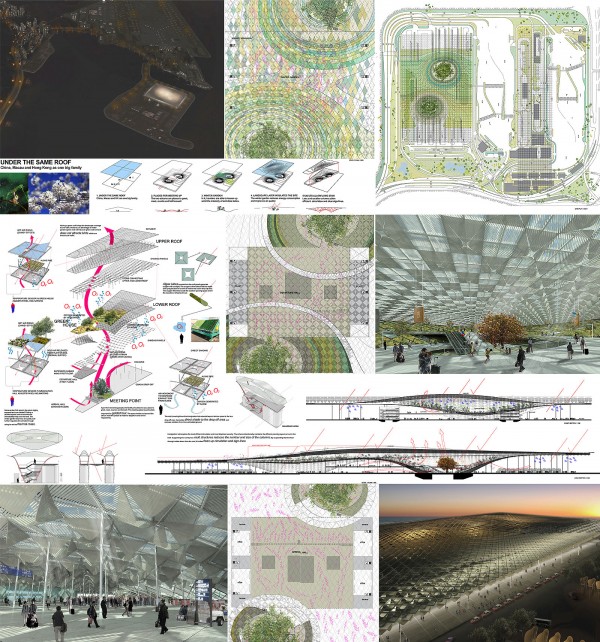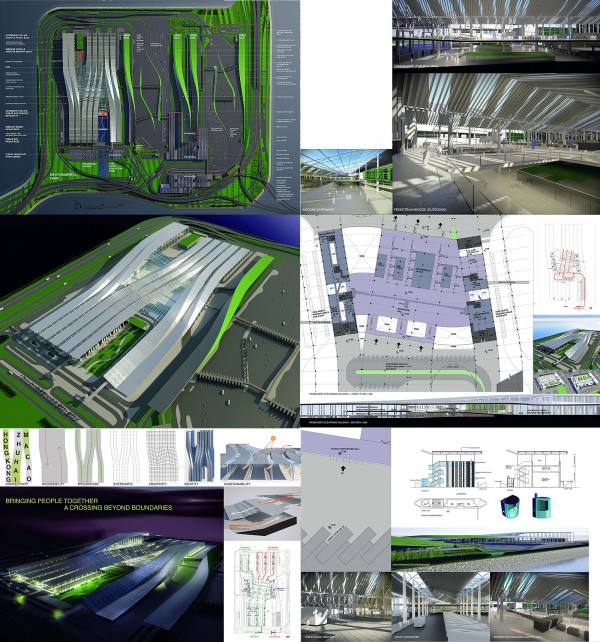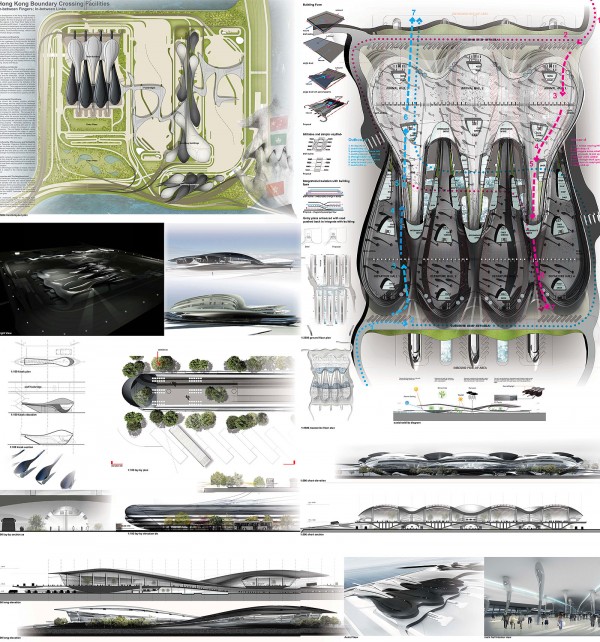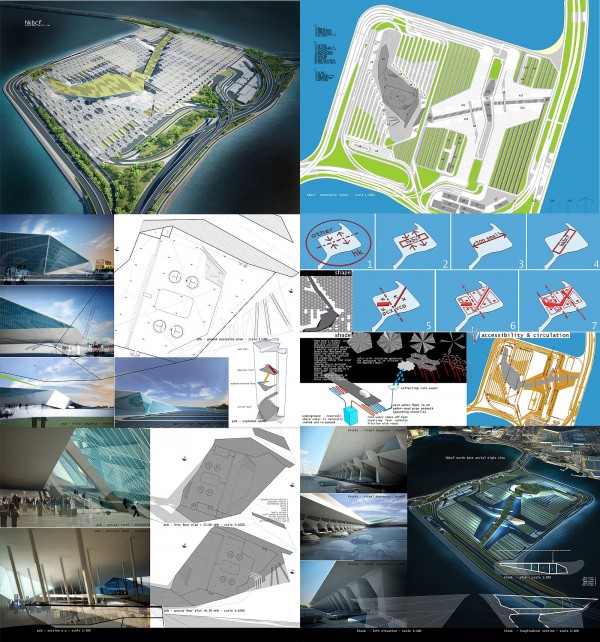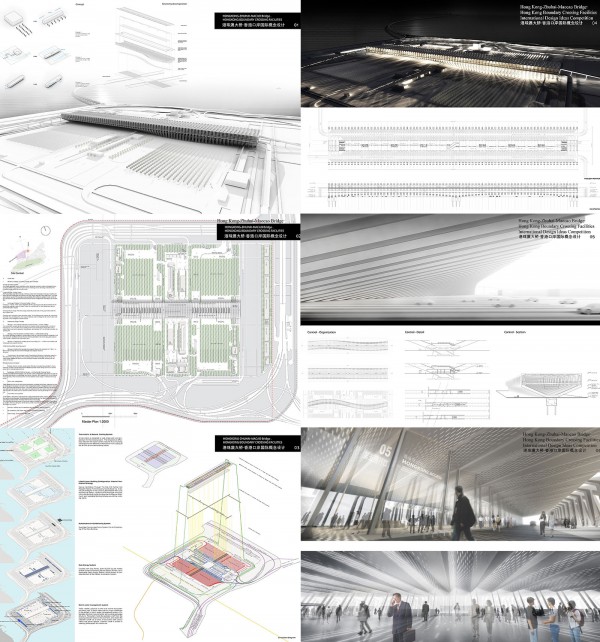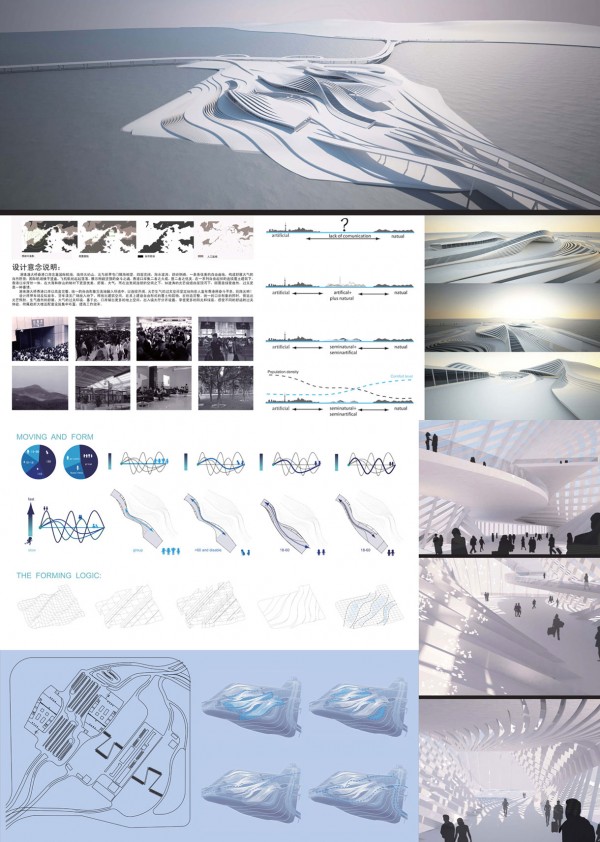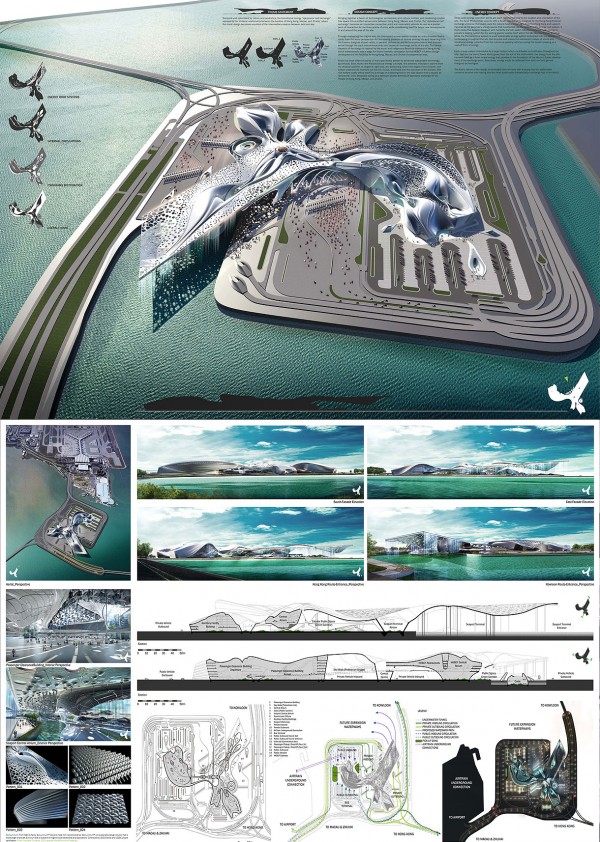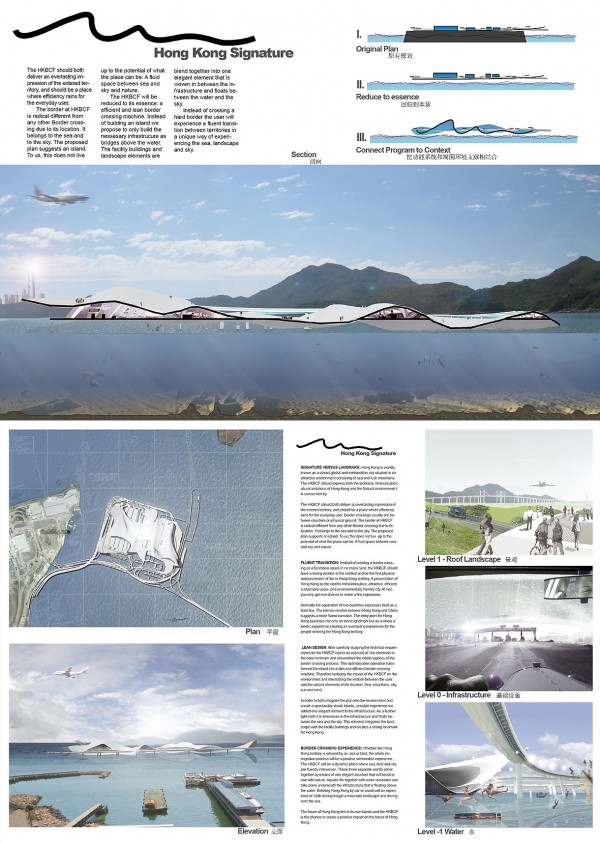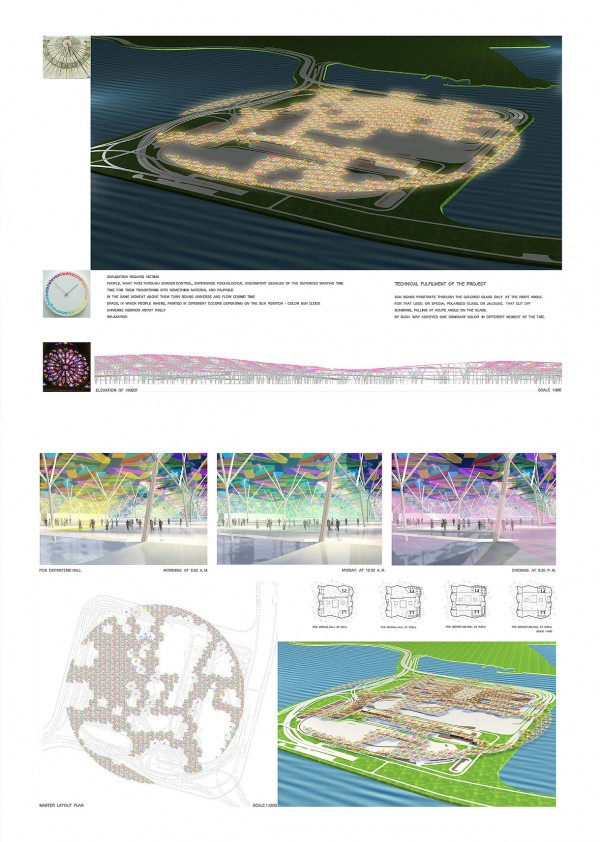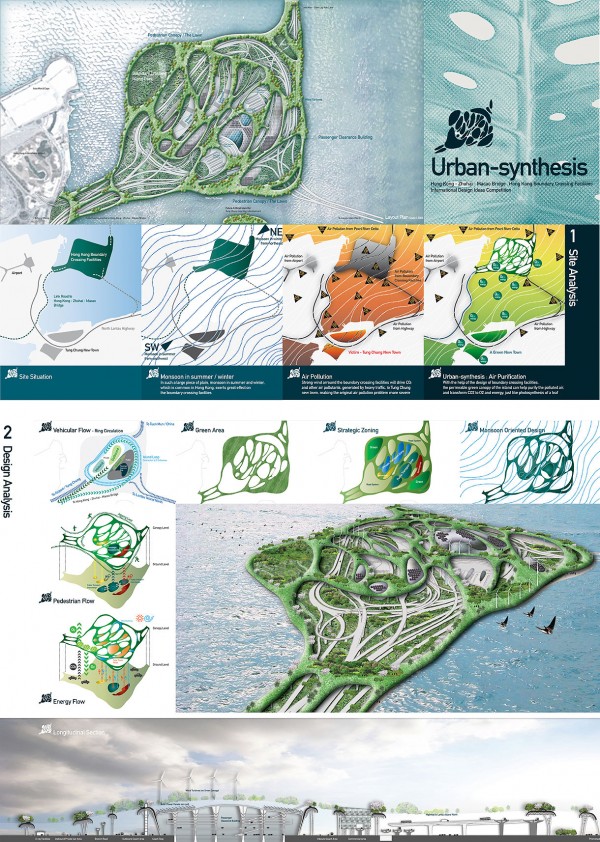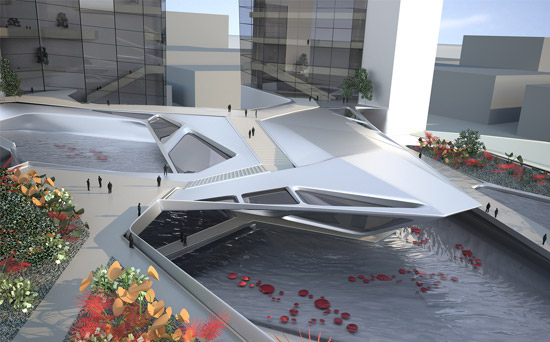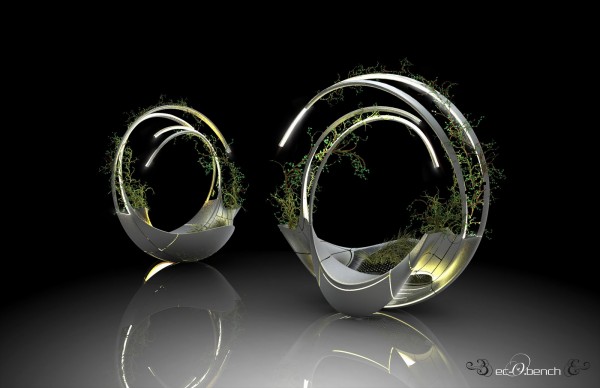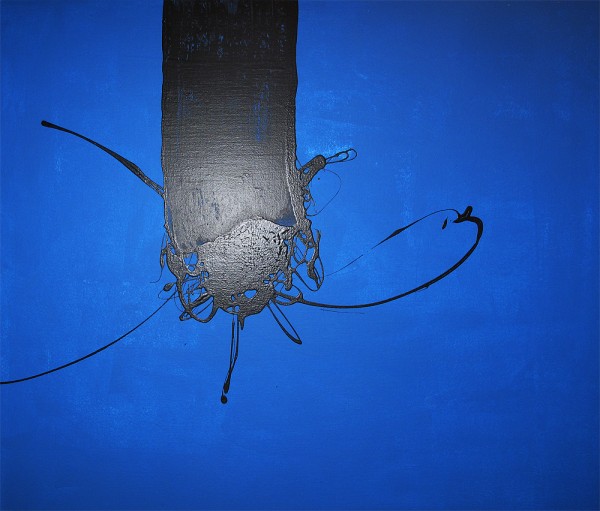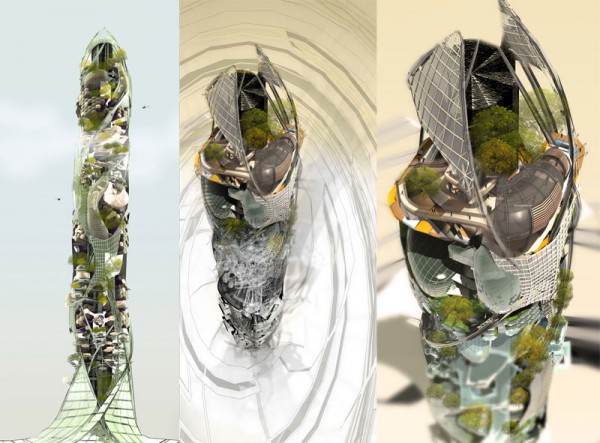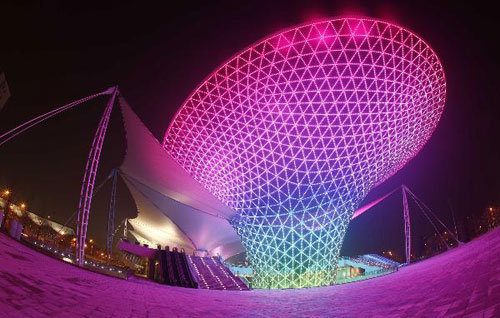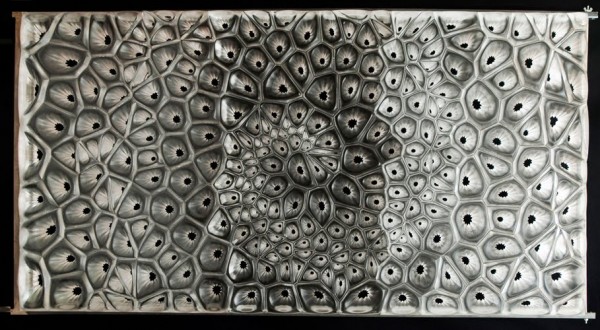The Hong Kong – Zhuhai – Macao Bridge (HZMB) is a strategic commercial corridor that links three important regions of China’s Pearl River Delta. The government of the three regions launched, in early 2010, an international architectural competition for the development of the maritime transportation terminals. The competition was divided in Professional Groups only by invitation and Open Registration Teams. The winning entries were announced on May 14, 2010 and will be exhibited in Hong Kong during the next three months.
Winners of the Professional Groups:
1st Place
Paul Mui, Benny Lee, Agnes Hung
Hong Kong
2nd Place
Stephen Chan, Christopher Wong, Simon Ng
Hong Kong
3rd Place
Kevin Chan, Louis Lee
Lawrence Wong, Jerry Wang, Chun Pun, Athena Chau
Hong Kong
Honorable Mention
Adham Selim
Egypt
Honorable Mention
Zhenqing Que, Xing Xiong, Shi Zhou, Yan Zeng
Hong Kong
Winners of the Open Groups:
1st Place
Siming Chen, Xincheng Lin, Liang Wu, Jin Zhou, Yuxin He, Yimin Yang
China
2nd Place
Steven Ma, Wendy Fok, Dominik Strzelec
Austria
3rd Place
Nard Buijs, Floris Peek, Alexander van der Meer
The Netherlands
Honorable Mention
Vitaly Kojuev, Elena Kuznetsova, Viktor Koshuev
Russia
Honorable Mention
Wang Lam
Hong Kong

