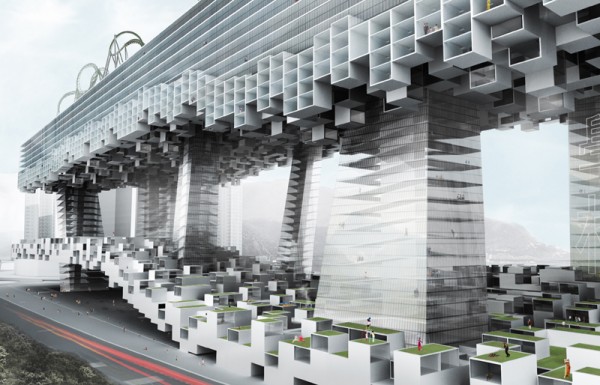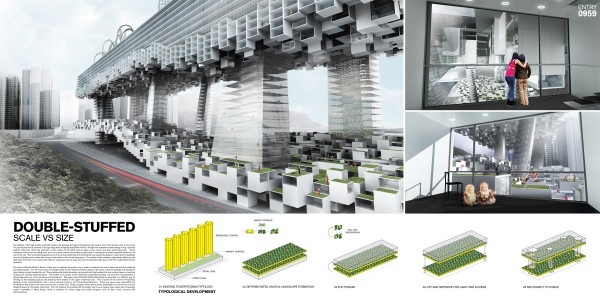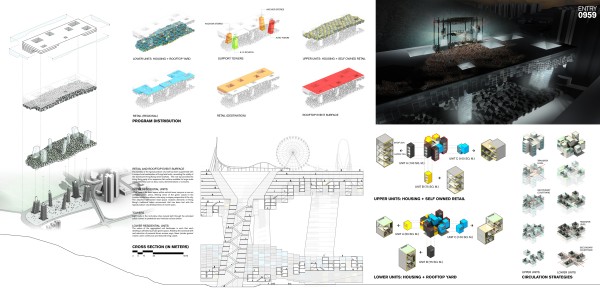Special Mention
2010 Skyscraper Competition
Viktor Ramos, Richie Gelles
United States
The ubiquity of the high density residential podium city typology throughout Hong Kong has made it one of the densest cities in the world. The typical podium city consists of a huge mega-block shopping mall (in plinth form) with 8 to 16 high-rise residential towers sitting on top. Upscale podium cities have resort like amenities on the surface of the plinth such as spas, tennis courts, and giant swimming pools. These amenities, while a primary selling point, are in fact rarely used by the residents, particularly in comparison to public amenities located in the rest of the city. The overwhelming genericness of the actual residential units themselves has caused developers to advertise the buildings as a chic lifestyle choice rather than focus on the details of the actual living space. The podium cities’ relentless high density efficiency has destroyed street life in the areas where they are located and eat up huge amounts of potential public space with their underutilized private amenities.
The intent of Double Stuffed: Scale vs. Size is to redesign the podium city in order to maximize the use of space for both the residents and greater public. For the lower level, the design breaks up the shared amenities typical of the tower / podium typology and distributes them directly to each residential unit. This privatizes the shared amenities, giving each unit (and resident) its own exterior space, something lacking from existing residential types. This fosters more activity in the notoriously underutilized podium city amenities and generates a shared spectacle out of its atomization and distribution. The upper level of Double Stuffed distributed the amenities in a different way by dividing up the shopping spaces and attaching them directly to the upper residential units. This is based off the common Hong Kong typology of the home/storefront with a prime example found in the Chung King Mansions. These two types were assembled into ‘landscapes’ that interact with each other across a central void. Public program towers pierce these ‘landscapes’ to connect the roof and shopping space to the public street level. The roof reclaims the privatized lot the project sits on as a massive open space (an increasingly scarce commodity in Hong Kong), which is available for various large-area public programs, such as fairs, races, concerts and demonstrations.

















