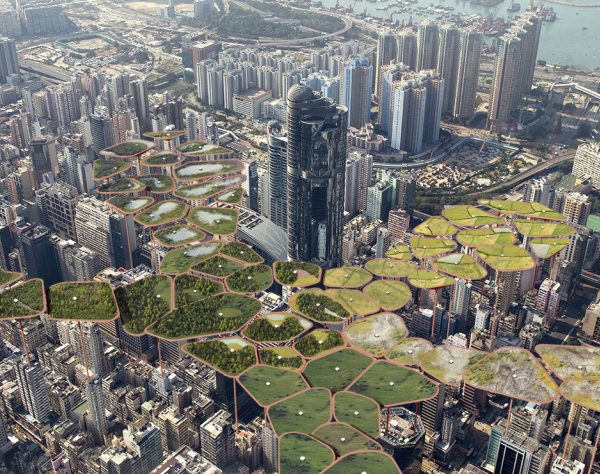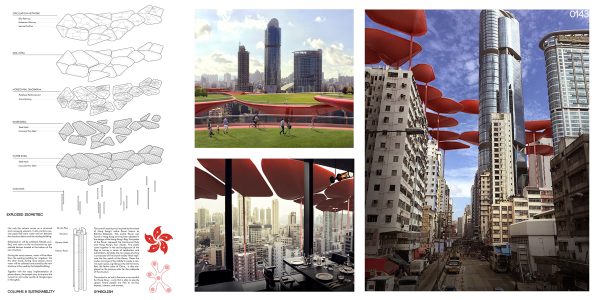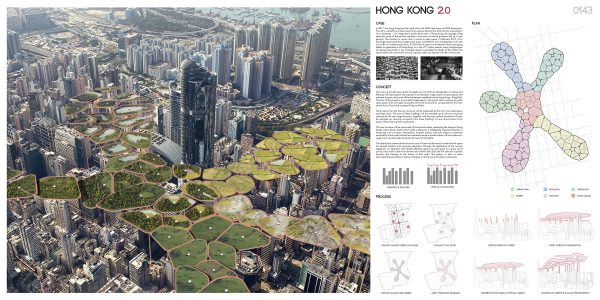Honorable Mention
2018 Skyscraper Competition
Huy Bui, Howard Mack
United States
In 2017, the Hong Kong tops the world chart with 7687 high-risers and 303 skyscrapers. The city’s verticality is a direct result of its extreme density and land scarcity. According to Civic Exchange the average open space available for each Hongkonger is the size of a coffin or a toilet cubicle (8 sq. ft.) This lack of space is considered to have damaging effects on generations of Hong Kong. In a city of 7 million people, many Hongkongers are being ensconced in tiny enclosed spaces, suspended hundreds of feet above the social realm with nowhere to unwind, express, relax and interact with their community.
How can we provide open space to people in a city that has already been so dense and filled up with skyscrapers? My proposal is an elevated, mega-cluster of open spaces that attempts to span the entire area of the densest neighborhood in Hong Kong – Mong Kok. The aim of this project is to provide Hongkongers in Mong Kok with a network of public open spaces that are highly accessible and multi-functional to compensate for the city’s severe lack of land and cramped living condition.
Hover above the city, the new structure will be supported by the city’s own skyscrapers and high-risers. The core of these buildings will be extended up to serve as structural columns for the new mega-structure. Together with the core, vertical circulation will also be extended up, allowing occupants from these buildings to have direct access to the space without leaving their apartments.
The new structure will be comprised of five branch nodes, replicating the shape of Hong Kong’s native flower. Each branch node is placed in a strategically important location in Mong Kok such as major intersections, hospital, school, and train station to maximize accessibility. Each node will also be oriented towards a specific theme. All five nodes converge into a central node located in the heart of MongKok, signifying a sense of unity and harmony
The distribution pattern of the structural core will serve as the basis to subdivide the space for optimal function and resources allocation. Through the application of the voronoi digagram, an algorithm that identify affecting regions by each point in a given set of points, each node is able to be divided into smaller cells. Each cell will cater for a specific function that belongs to the theme of that node. The pattern is akin to many self-organizing processes in nature and gives a strong sense of organic coherence.
In the end, the project is set out to not only improve the city’s living condition but also to become a new symbol for Hong Kong – a city that caters for its people, providing spaces where people are free to unwind, express, interact, and connect.

















