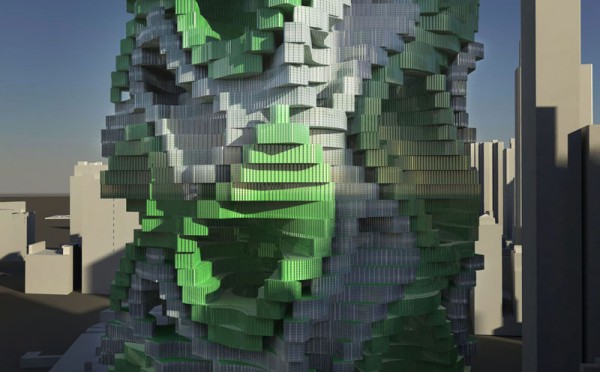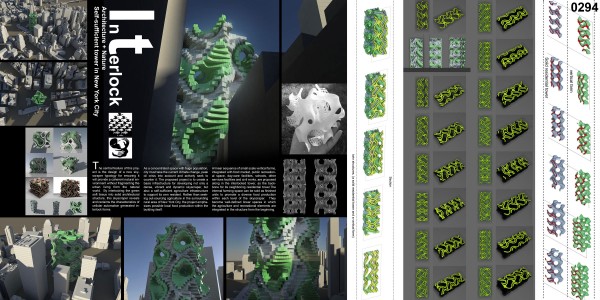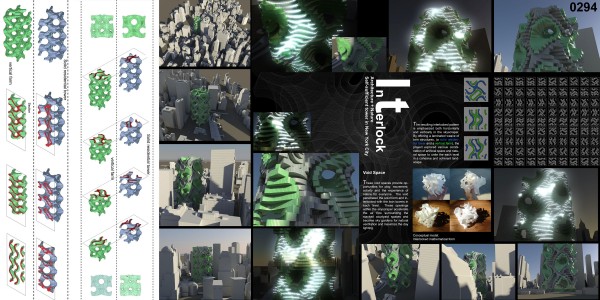Special Mention
2010 Skyscraper Competition
Ming Tang
United States
Interlock: Architecture + Nature
The central feature of this project is the design of a new skyscraper typology for ensuring it will provide a coherent natural environment without fragmenting the urban living from the natural world. By interlocking the green soft tissue into solid architectural structure, this skyscraper reveals and reclaims the characteristics of cellular automation generated interlock forms.
As a concentrated space with huge population, city must take the current climate change, peak oil crisis into account and actively seek to counter it. The proposed project is to create a basis infrastructure for developing not only a dense, vibrant and dynamic skyscraper, but also a self-sufficient agriculture infrastructure to support its own resident. Rather than seeking out-sourcing agriculture in the surrounding rural area of New York City, the project emphasizes possible local food production within the building itself. A linear sequence of small scale vertical farms, integrated with food market, public recreational space, day-care facilities, schools, other services facilities and civil works, are proposed along in the interlocked tower, as the backbone for its neighboring residential tower. The internal farming space can be sold as finished units to promote a diverse food production within each level of the skyscraper. They become well-defined linear spaces in which the agriculture and recreational elements are integrated in the structure from the beginning.
The resulting interlocked pattern is emphasized both horizontally and vertically in the skyscraper. By offering a laminated weave of twin structures, (a solid residential tower and a vertical farm), the project explored various combination of artificial space and natural space to unite the each level in a cohesive and coherent landscape.


















Really cool design and new possibilities! It will be interesting to see more detail design how the green space and buildings interact.