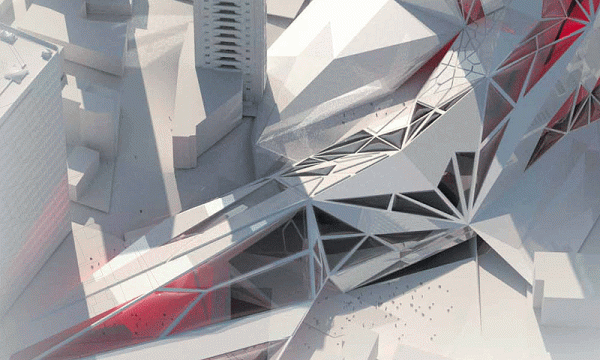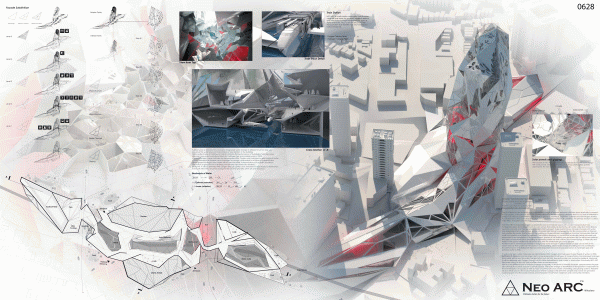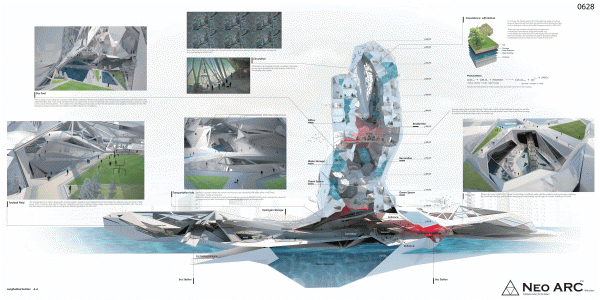1st Place
2009 Skyscraper Competition
Kyu Ho Chun, Kenta Fukunishi, JaeYoung Lee
United States
This project examines a possible solution to the multiple environmental problems we might have in the year 2050. If we continue with the same year to year increment in air pollutants it will no longer be safe to breathe in the outdoors without a filtering device. Neo Arc is the solution proposed by a group of architects, engineers, scientists, and developers that are studying how to integrate the latest green technologies in major residential and commercial developments.
Neo Arc is equipped with solar panels and filtering systems for air and water. Its high-per formative green façade is covered with vegetation that filters rain water and releases oxygen into the atmosphere.
Neo Arc is a continuous surface that is shaped as an artificial landscape that provides shelter to plants and people. Its enormous water reservoir produces oxygen and sufficient energy for the entire structure, including its own transportation system. Its façade is designed as a set of triangles that respond to the program and environment. Its program includes residential and commercial spaces, transportation system, water reservoir, sky pool, sports arena, and public parks.


















The work is great and it looks great as well but I have one question and that is how does this structure stand? I see no core i see no pillars. I am a student of architecture and I’m on the third year atm and I am really curious how do this kind of buildings stand without falling apart?
Structural skin connected to the cores and floor plates.
What software was used for the studies and presentation?
I am too curious what software(s) was used for both the building and rendering of this presentation. Also, what tools were used in both softwares? Lastly, what software(s) were used to format and present this project?
myb I am blind but i see no cores on any of the drawings nor the renders
great project I really enjoyed it!