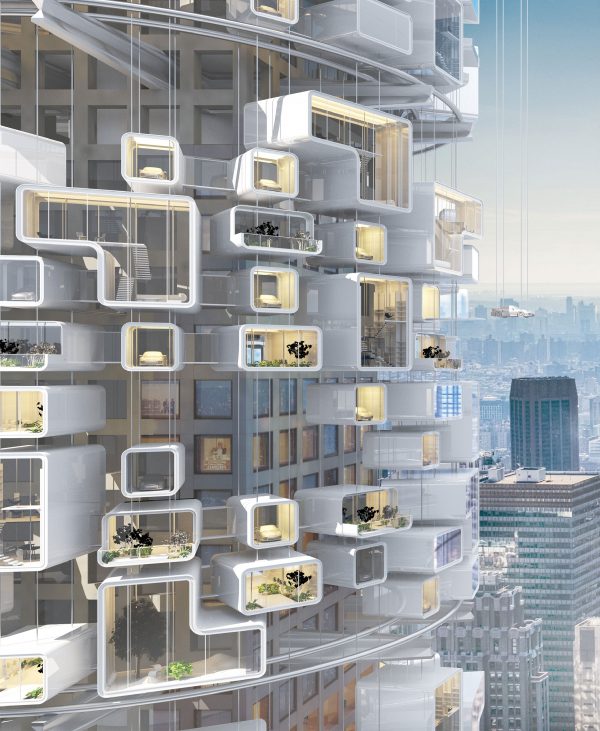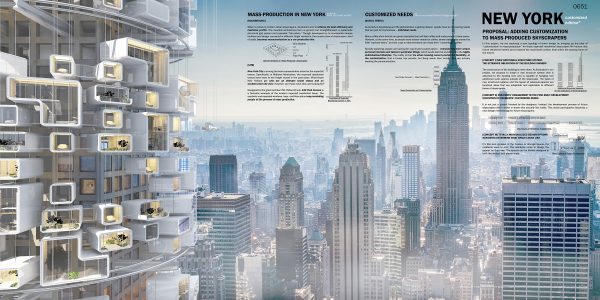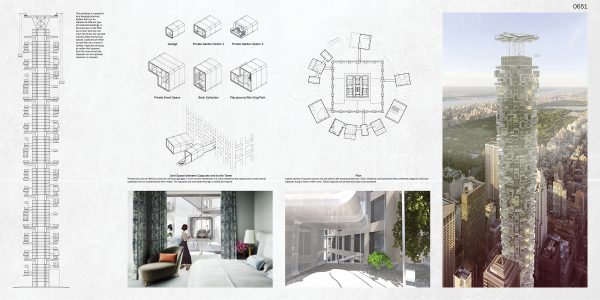Honorable Mention
2020 Skyscraper Competition
Taiming Chen, Zhendong Long
United States
Abstract
What are the social trends and changes that are affecting the development of skyscraper typologies? What is the future for those existing super-tall residential towers that have similar forms and structure systems? What is the next-decade expectation toward residential skyscrapers? How will the skyscrapers respond to the increasing needs in urban density?
Design Gesture
In this project, we are exploring a new typology of tower design by bringing up the idea of “customization in mass-production” for those supertall residential skyscrapers. Architecturally, the design is to utilize the existing structure as the basis and add the new hanging structures in sky lobbies to allow the additional spaces to hang outside of the towers. Programmatically, individual needs, which are varied in time, become the focus of post-built design development. Residents can individually customize their cubic spaces as they need, and the building owner will hang them in front of the residents’ doorway. The fundamental concept in the project is about the users’ engagement in the after-built development process of the tower – the further tower shall have the capability of housing their changing needs architecturally and programmatically.
Consideration
In this era of skyscraper competition, the generic core-shell structure has dominated the formal design of the towers, resulting in a limit in both their form of innovation and programmatic flexibility. This limit is even more apparent when compared with the unmatched increasing social needs that each individual pursues. The design pays attention to the possibility of extensions and sustainability of the existing towers in relation to the social atmosphere that shapes the residents.
Specific Strategies
We use 432 Park Avenue as our design site, the famous super-tall symbolic residential tower in New York City. However, we are proposing a new typology that could be applicable to other skyscrapers. Through the exploration of the future destination of the 432 Park Ave tower, we create lots of individual cubic spaces that are requested by each resident, and those additional spaces will house a wide-ranging program, including a private dog park and playground, a private library, and a standard garage space. Those spaces are later putting in a grid-system outside the tower. Directly connected to the residents’ unit, the spaces could be revised, removed, or further expanded as the residents’ needs. We believe that future residential skyscrapers are to explore the maximized comfort level within the existing frame of the towers.

















