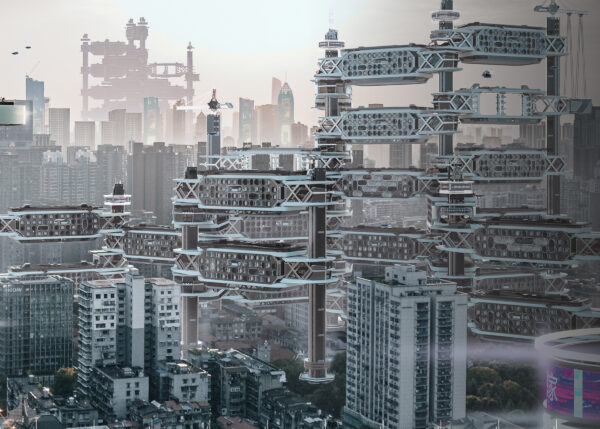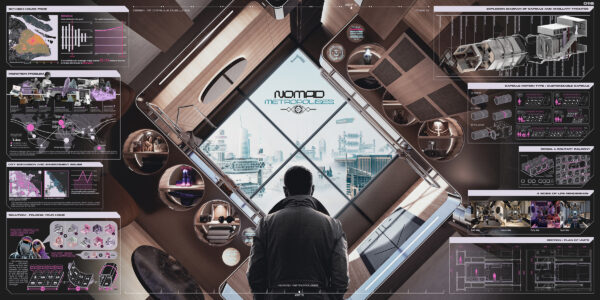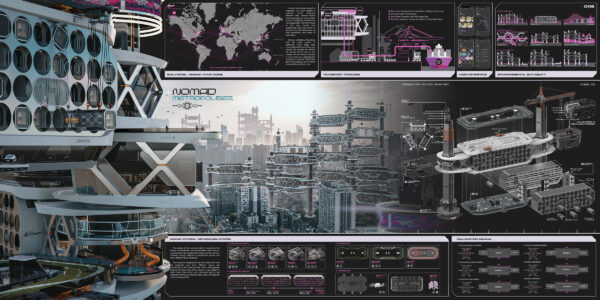First Place
2023 Skyscraper Competition
Chufeng Wu, Chang Lu, Bozhi Zheng, Duo Wang, Shuxiao Zhang
China
Where our future inhabitation will be led to?
As of the 2000s, over-centralised urbanisation and the explosion of the population contribute to the soaring of housing prices in major cities of the globe, which, inevitably causes a severe reduction in the affordability of housing for the middle and below class, and irretrievable damages on our environment.
Today, the majority of our megacities’ outlanders, usually those young immigrants, only share a small area of inhabitation. Nevertheless, in the future, global coastal cities are estimated to shrink by 1.79billion square kilometers in total by 2100, given the sea level rise under the global warming. So, where their future inhabitation will be led to?
With the development of transportation, people’s mobility between cities has become stronger. Job opportunities and resources drive people to move, so migration is becoming increasingly frequent both domestically and internationally. The motivation for migration must be good, but the process of migration is always painful for your pocket and mental health. Frequently shifting settlements also means the waste of resources and the reduction of sustainability.
This project illustrates a brand new model of our future inhabitation. One metabolistic agglomeration that could formulate communities of all kinds and could be placed wherever the tenants want.
The rotating capsule
The existing house price calculation makes the floor area the only unit of measurement. However, by folding the four sides together and allowing the house to rotate, we can enjoy a fourfold area in only one-floor space, which means we can save 75% budget. In this design, the capsule is separated into the fixed part and the rotatable part. Functions like the kitchen and toilet are arranged in fixed parts to connect the pipe systems. The other living areas are placed on 4 sides of the rotatable part, which users can customize their functions, such as bedroom, study, party room and so on. The furniture is well designed to suit rotating. For instance, cabinets can rotate to keep horizontal, while some sofas and desks can use in two dimensions.
The nomad station
To solve the trouble during the migration, we must explore a universal frame between different cities. Nomad homes can be plugged into every station which will greatly facilitate the migrating people. They don’t need to buy new houses and redecorate; they can come to the new city with their homes, all their possessions, and a sense of belonging.
Human civilization flourished with the water system. In particular, many large cities have originated from rivers and oceans. By building the stations of Nomad Home next to the waters, we can carry our homes in a low-cost way, sailing joyfully during the cruise trip. The limited size of the home unit suits inland transportation of trucks, too.
The design of the nomad station is based on the theory of metabolism and sustainability. Each block is composed of the residential module and the service module. Through different combinations, blocks can serve different types of groups. The module is designed to be removable and can be replaced over time. Different blocks are connected to the vertical traffic core, which greatly reduces the floor area of the cluster. It can adapt to traffic land, forest land and cultivated land in the expansion of the city, and can also cope with disasters such as sea level rise.

















