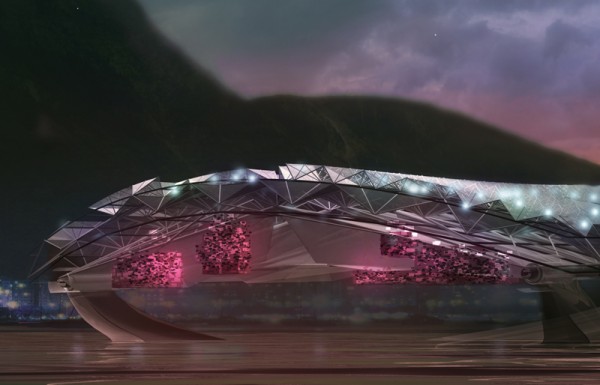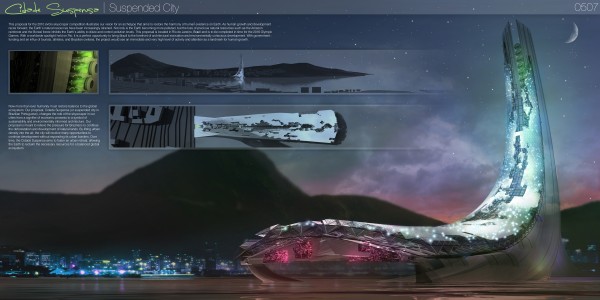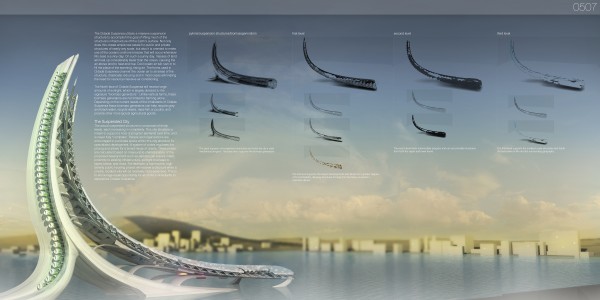Special Mention
2010 Skyscraper Competition
Coolie Calihan, Charles Johnson
United States
The advance of technology and science continues to redefine our lives with exciting and mesmerizing results. However, the rushing growth we have witnessed over the past century has left us with a global ecosystem struggling to survive. Increasing levels of pollution and rapidly expanding urban borders are eating up vital agricultural lands and forests – placing the world’s ecosystems under enormous strain.
This is a proposal for an archetype that aims to help restore the harmony of human existence on Earth. Now more than ever humanity must learn to live in balance with our natural world before we do more irreparable damage. This goes beyond building smarter and more efficient buildings. It will touch how we structure our lives and how we organize our cities. The site of this proposal is located on the dense urban waterfront of Rio de Janeiro and is to be completed in time for the 2016 Olympics. With a worldwide spotlight held on Rio, it is a perfect opportunity to draw attention to innovations in sustainable architecture.
The structure, named Cidade Suspensa (Suspended City in Brazilian Portuguese), utilizes a massive suspension system to lift an intricate and dense city-like infrastructure off the Earth’s surface. Two structural pylons anchored on the ground support a web of tendons and framework that reaches into the adjacent ocean. This levitation system minimizes the footprint of structure on the ground, expanding opportunities for Rio’s future developments without expanding its borders. More over, this solution, with proper policy, opens up urban planning possibilities to relocate favelas (Rio’s squatter settlements) into these structures to reclaim some of the city’s urban land for reforestation.
The aerodynamic sweeping form of the skin takes advantage of the tropical climate and ocean breezes of Rio de Janeiro. During the day, the land mass heats up considerably faster than the ocean waters, causing the air above the land to rise while the cooler ocean air rushes in to take its place. The sculpted aerodynamic form is determined by a passive strategy to scoop naturally occurring breezes into the interior portions of the structure, drastically reducing energy costs for air-conditioning.
The structural pylons support all of the mechanical and transportation systems as well as the “biomass generators”. Located on the north side, biomass generators take advantage of emerging technologies in hydroponics, grey and black water recycling, waste composting, fish farming and other agricultural sciences. They are conceived as public infrastructure not only for this structure, but to the immediate surrounding urban population. They create a sustainable and flexible food source that can be directly distributed to the city inhabitants within hours of harvesting, saving energy from minimal food transportation and processing.
The forms within the suspended city infrastructure are divided into three adjacent layers, increasing in complexity as they build up and outward. Voids left from the structural web create a variety of open spaces for apartments, green spaces, markets, and other urban environments to take shape. The largest program elements will fill the bottom layer with intermediate projects occupying the middle layer, leaving the smallest projects to the upper layer. Private, public, and government program elements will fill these suspended layers over time with immediate consideration for the 2016 Olympics. Just as a city block never stays the same forever, sectors of the Cidade Suspensa will grow, morph, and evolve organically over time.


















very nice one… well done..