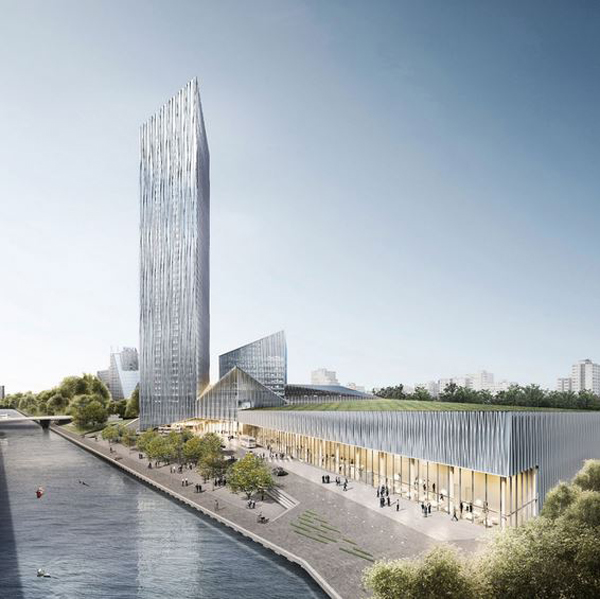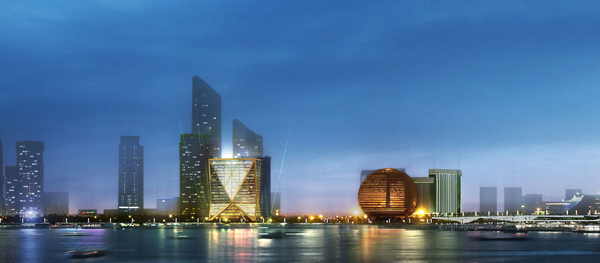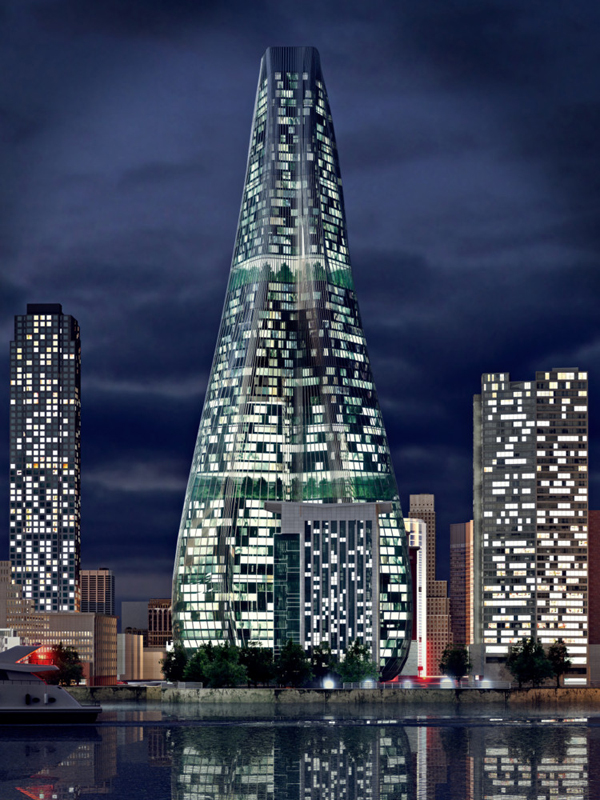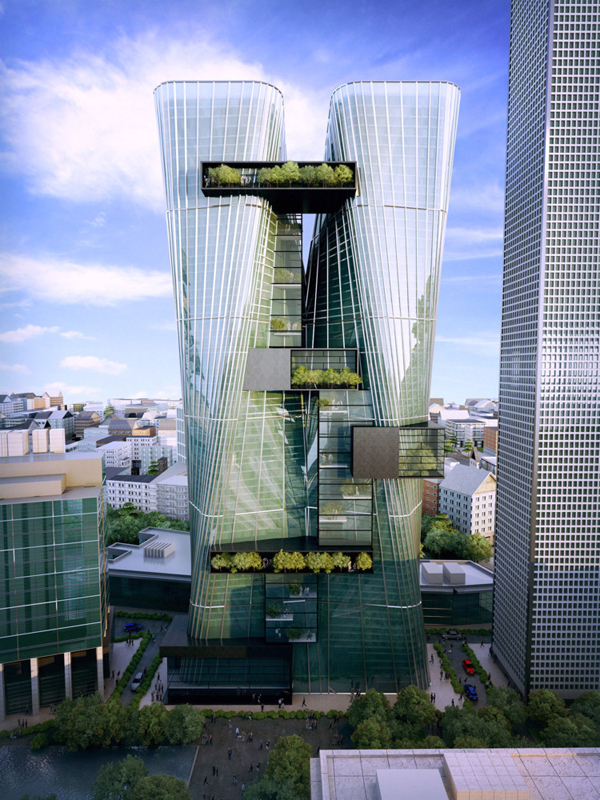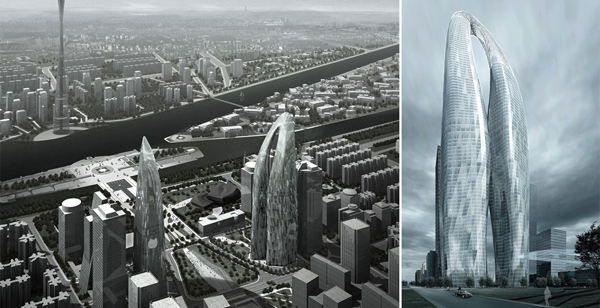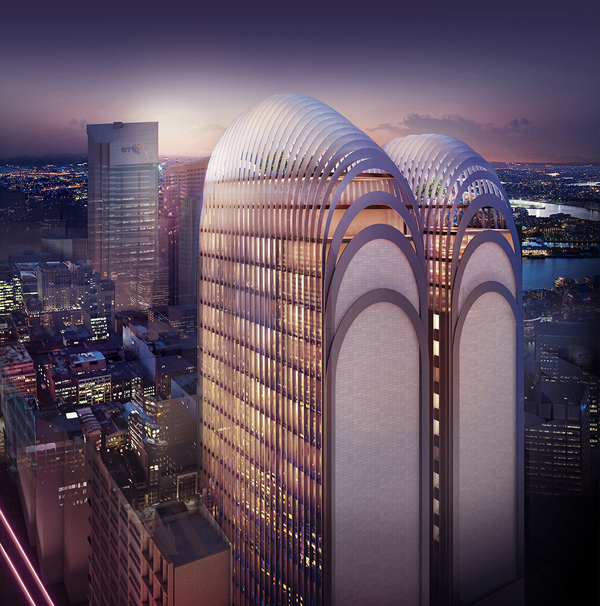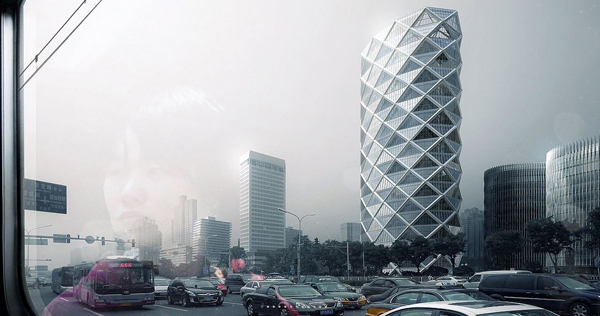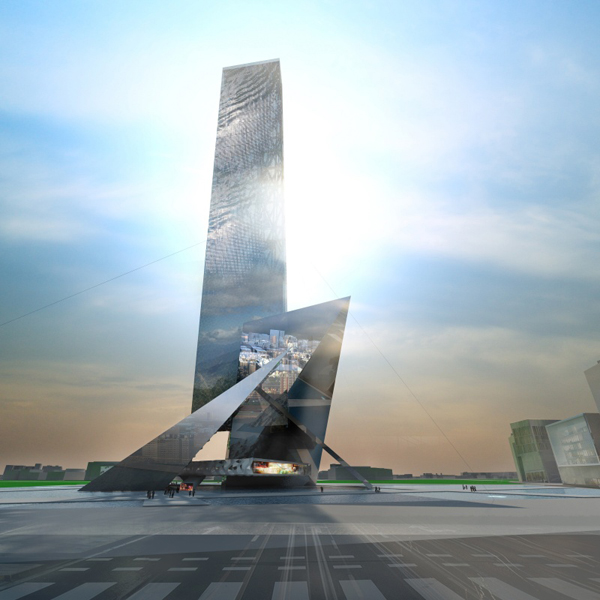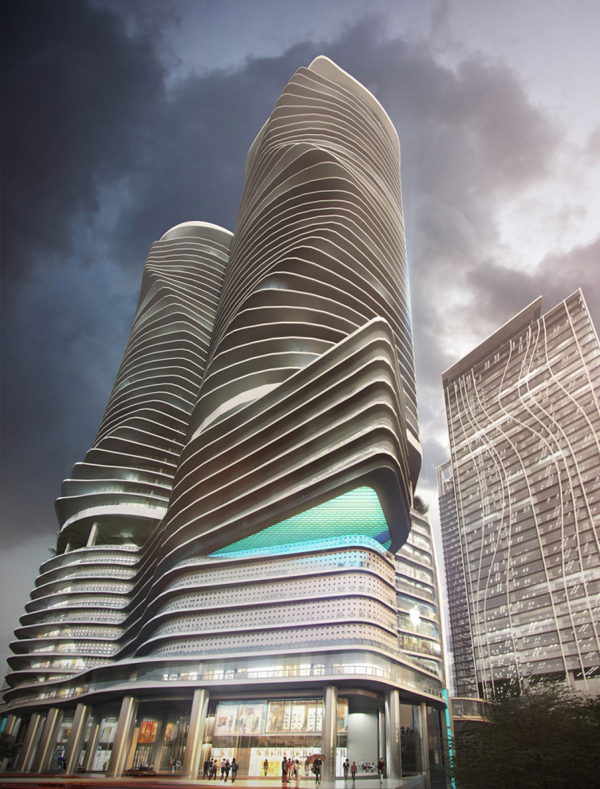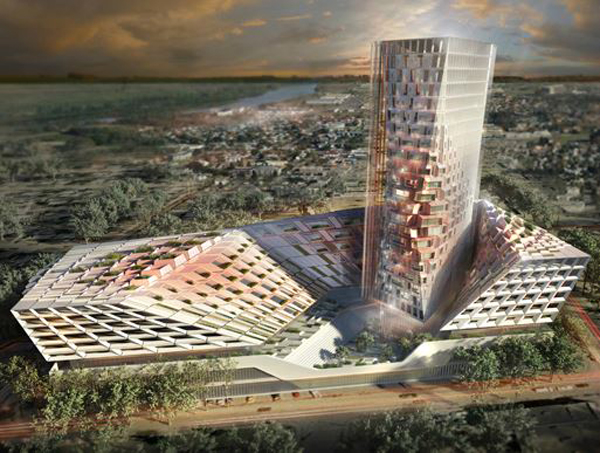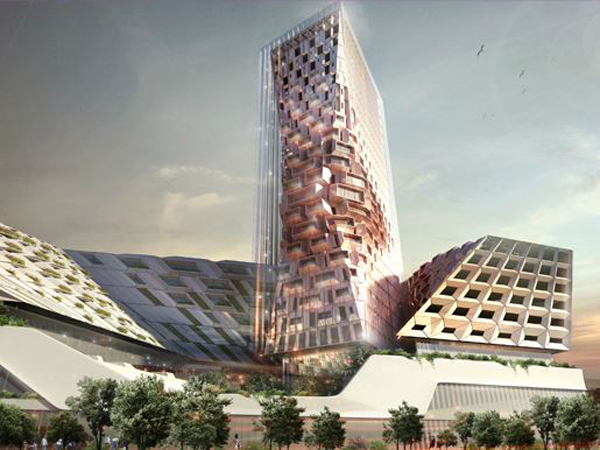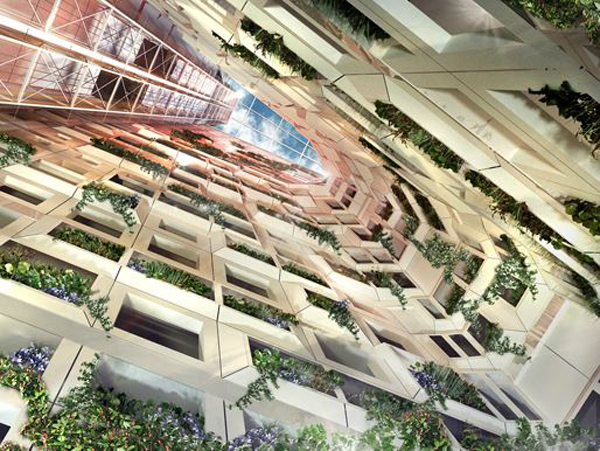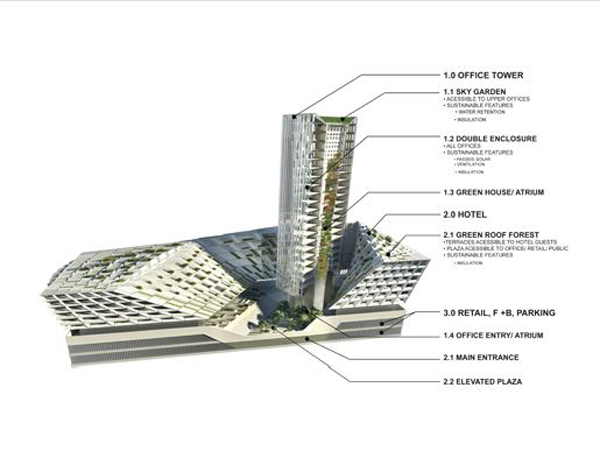Berlin’s architectural practice Barkow Leibinger has won an invited competition to design a new hotel tower and conference center as part of Berlin’s largest hotel complex, the Estrel. Complimenting the existing Estrel Hotel, the largest in Germany, a new hotel tower and conference center will establish a new gateway to the center of Berlin from the soon to be completed Schönefeld International Airport. The tower at 175 meters will be the tallest high-rise in Berlin to date. Located on the Sonnenalle at the intersection of the Ship Canal, S-Bahn and Autobahn the site is a threshold between the heterogeneous industrial – residential periphery and the historical neighborhoods of Neukölln. Free from the historical constraints of the center the project is an ensemble of elements revolving around the sloped silhouette of the tower with its roof terrace orienting to the city.
In response to the existing Estrel Hotel and resembling the children’s game “Tangram” the proposal is organized into a series of extruded triangulated volumes of different sizes and heights mediating the tower into the low-rise surrounding neighborhoods. This cascading family of forms, from high to low-scaled, radiates to form two strong orientations: to the street side and to the water side – Ship Canal. Functions are distributed into the different sized volumes including the hotel, an office building, park house, glass-roofed hotel entrance atrium, and the low-flat conference center. This programmatic clarity allows easy phasing variations, which is important for such a large scale development. A ground floor promenade begins with the hotel drop-off which continues into the hotel atrium and on to an arcade fronting the conference center.
Facades compliment the idea of “similar but distinct” building volumes and are articulated to enhance the verticality of the individual parts of the ensemble in metal and glass. Read the rest of this entry »

