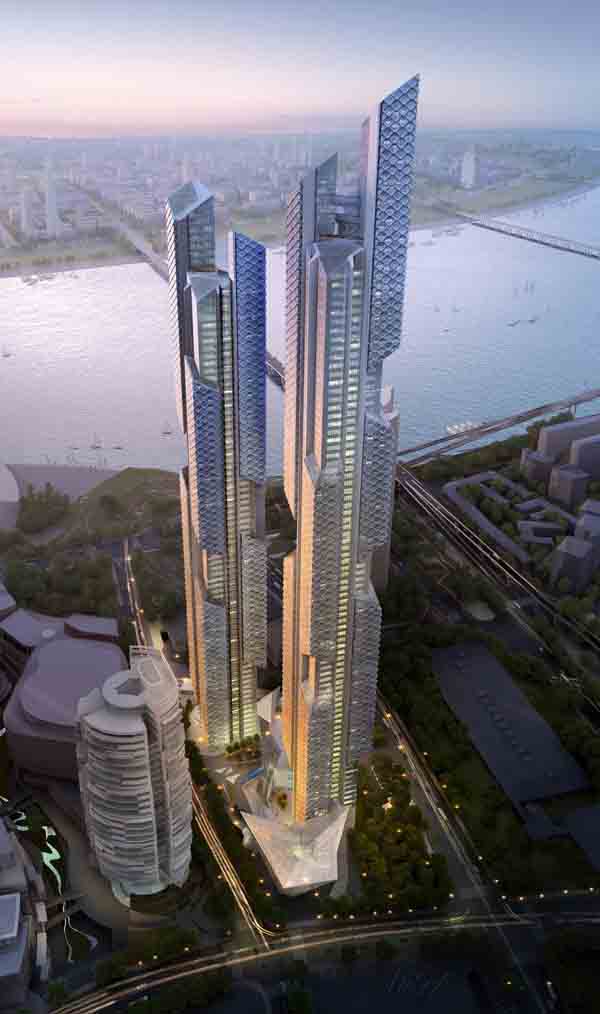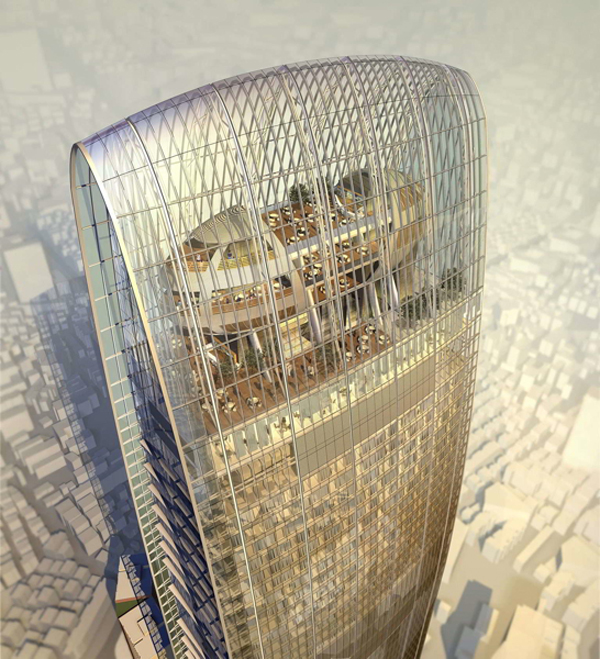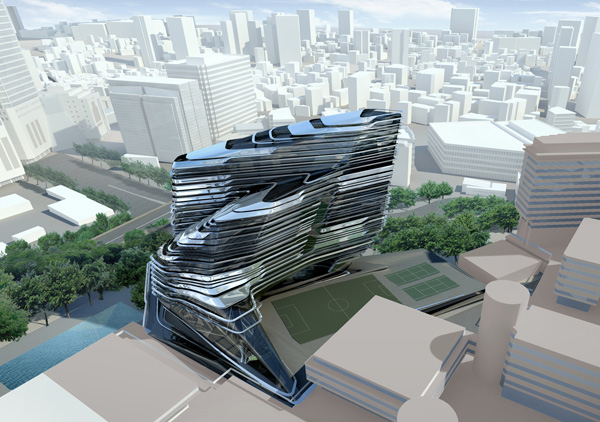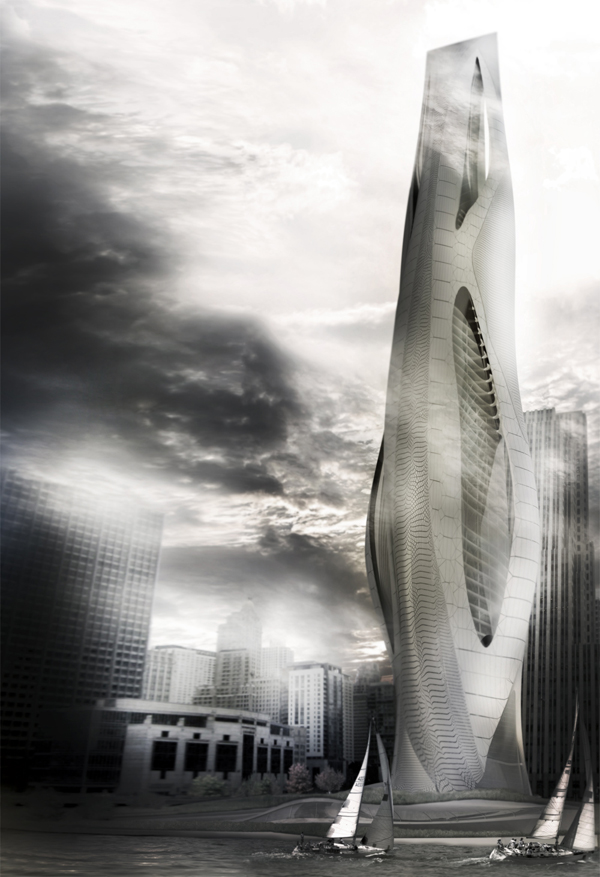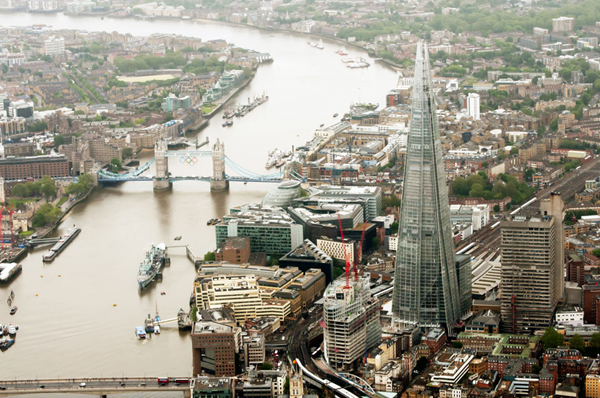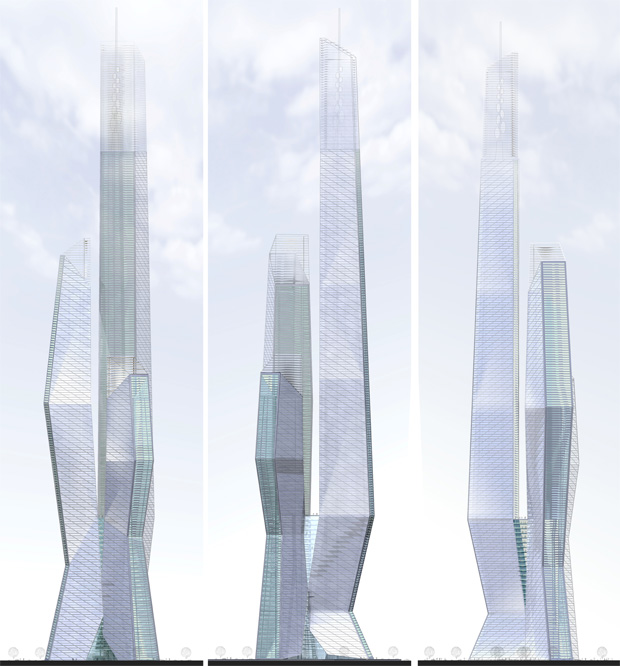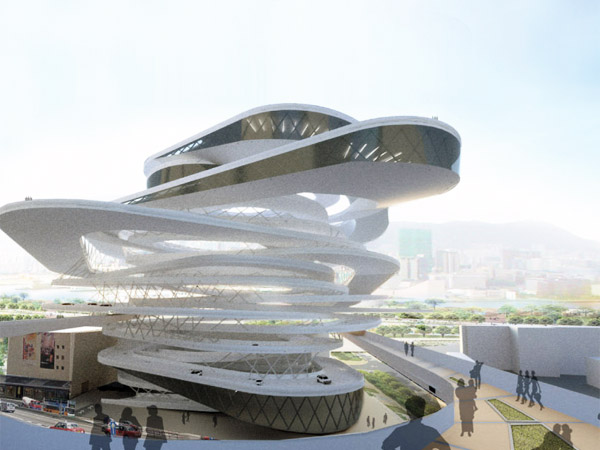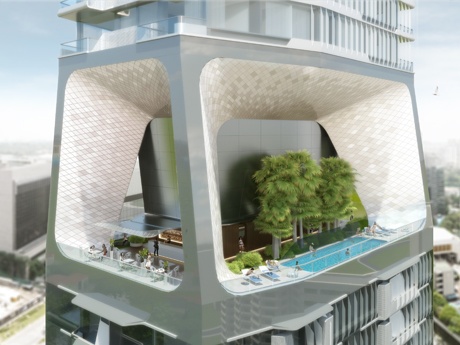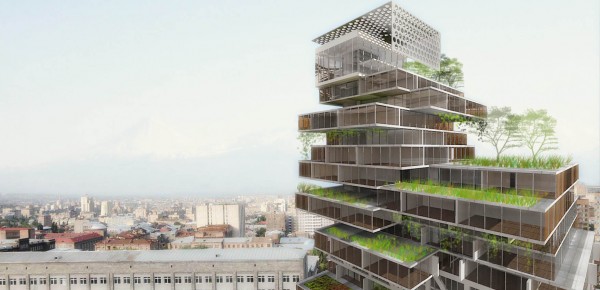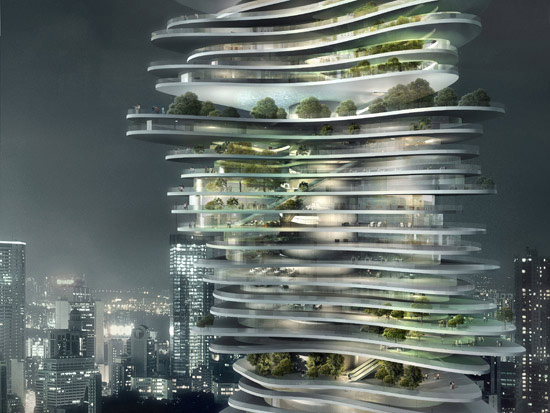Designed by Adrian Smith & Gordan Gill Architecture, Dancing Dragons is a pair of mixed-use towers, a new architecture landmark in the sky of , South Korea. It is a playful development, whose sharply angled mini-towers cantilever around the central core. Regarding the aesthetics, the architects aimed to find a compromise between two extremes – the contemporary language and the traditional Korean culture.
Yongsan, the name of the international business district, means “Dragon Hill” in Korean and the building’s skin further suggests the scales of fish and Korean mythical creatures – the dragons. The skin of these towers is active – it gaps between its overlapping panels just enough that the air can circulate making the façade breathable.
The two towers, 1 and 2, around 450 and 390 meters tall, are similar but not identical. In the tower 1, the massing cuts at the top and bottom of the mini-towers are V-shaped while in the other, 77 story one, the cuts move diagonally in a single line, arranged in a radial pattern around the core, visible as the visitors move around the tower. The “mini-tower” cuts are clad in glass, enabling dramatic skylights effects above the units and transparent floor beneath, which provides the opportunity for high-end, luxury penthouse duplex units. Read the rest of this entry »

