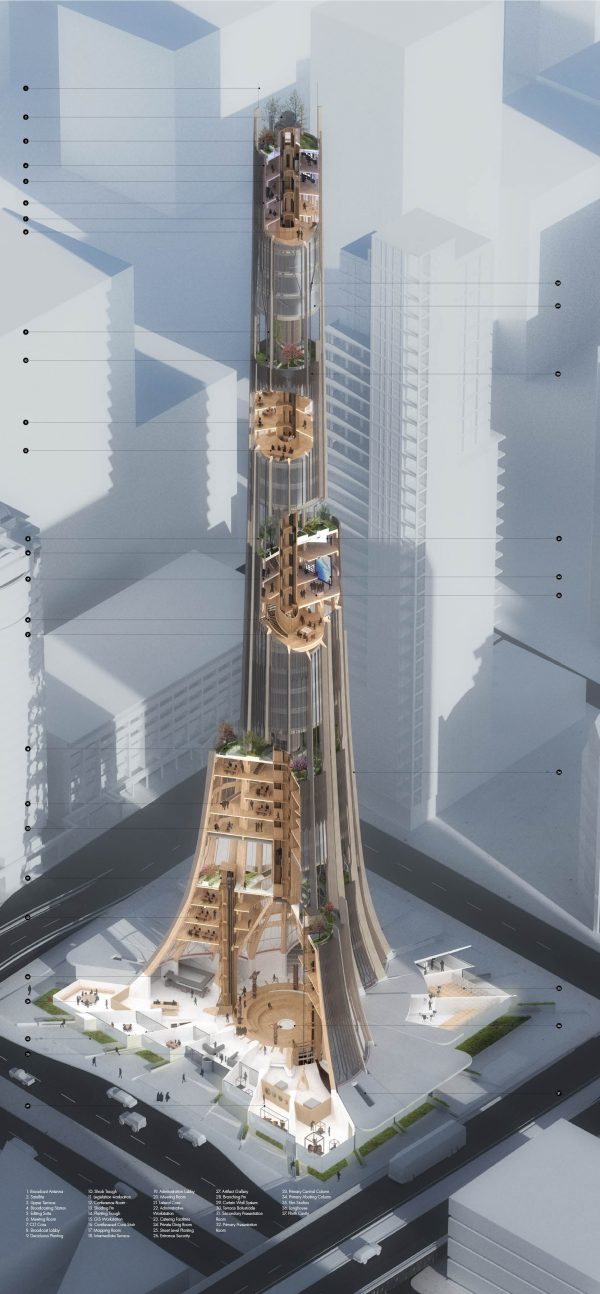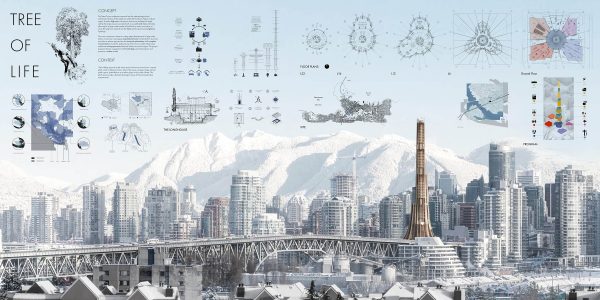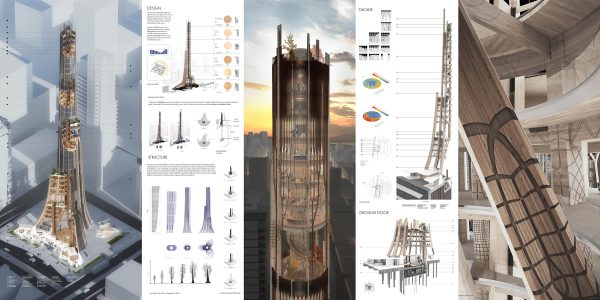Honorable Mention
2020 Skyscraper Competition
Finbar Charleson
United Kingdom
CONCEPT
The project proposes a timber high rise in downtown Vancouver combining public cultural programs with the technical and legislative processes of a successful land claim for the expansion of indigenous territory. The timber tower stands in direct dialogue with the steel and glass structures of downtown Vancouver, offering a contemporary interpretation of the traditional totems and Longhouses of the Northwest Native Cultural region, making a clear statement about the ambitions of the region’s tribes.
SOCIAL SUSTAINABILITY
Following a synthesis of research into Northwest Native art, architecture and anthropological history with contemporary developments in indigenous land claims, the project speculates on the expansion of the Hul’q’umi’num’ Treaty Group from 5 tribes to the estimated 71 communities of the Coast Salish region, recognizing opportunity within the relationship between historic land claims and the economic growth seen in real estate markets in the Metro Vancouver area.
At the heart of the project is the concept of social sustainability as the building is concerned with the protection and growth of the indigenous culture of the Northwest Cultural Region, offering spaces to learn about art and culture as well as providing the necessary commercial activities to sustain the surrounding tribal economies.
CONTEXT
The building responds to the urban grain as the tower moves from a square plinth, which addresses the four sides of the street, creating a large internal public space, preferable to an outdoor plaza in the colder climate. The plinth also provides substantial footings for the base of the laminated timber superstructure.
Through a combination of qualitative and quantitative design research methods, the project looks to reveal narratives of material culture, environment and economy in the Northwest Native region to provoke questions of the contemporary urban condition, whilst leveraging advanced computational tools and technical knowledge of high rise and engineered timber solutions, arriving a resolved building proposal.
STRUCTURE
The structure is inherently efficient as the form tapers in response increased wind loads with height, whilst a stepping core ensures the floors are still usable to the top. Studies into the structural properties of a Western Red Cedar tree and existing high-rise typologies arrived at a system of abutting Vierendeel towers, and a proportional system was devised to develop an optimized and aesthetically cohesive structure. The curved tapering observes developments in large scale timber bending and glue lamination processes, ensuring that height is achieved with an efficient system of splices and floor connections.
MATERIAL AND ENVIRONMENT
Decisions on materiality were made on a basis of cultural and environmental research, as Western Red Cedar was an important material to apply in the project for the environmental performance, both in resistance to destructive weathering and the reduction in embodied carbon. A system of timber louvers vary in depth across the facade to mitigate solar gains, the same elements increase in density to create the protective balustrades of the terraces, and open out to offer views from the intermediate terraces.
Environmental design principles are observed at every opportunity with the integration of water reclamation and deep geothermal power, capitalizing on the wet climate and the geologic characteristics of the region.

















