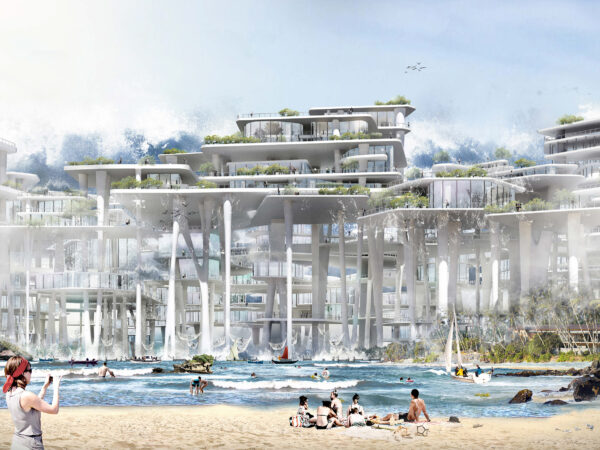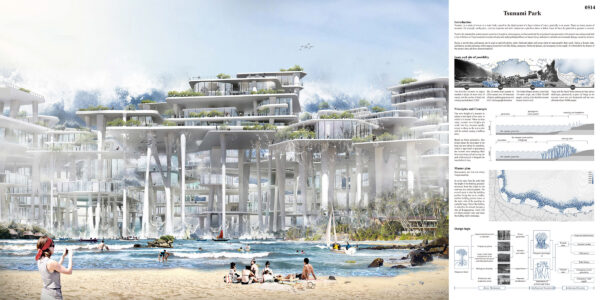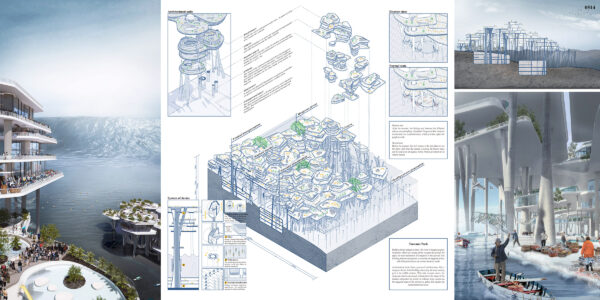Second Place
2022 Skyscraper Competition
Wang Jue, Zhang Qian, Zhang Changsheng, Li Muchun, Xu Jing
China
People are often afraid of tsunamis. Technological advances have not led to sufficient measures to withstand tsunamis. When a tsunami strikes, people are still helpless. The Pacific Rim, which is linked to all four major tectonic plates, has the highest tsunami rate in the world, with more frequent undersea fluctuations. For example, the volcanic eruption in Tonga on 14 January 2022 resulted in a tsunami threat to the entire Pacific Rim region.
It is therefore envisaged that a skyscraper will be built in front of Tonga’s long and narrow coastline. The aim was to reduce the biological and ecological damage caused by the tsunami. We use the edge wave effect of tsunamis to advance the tsunami wave so that the building is in the sea to dissipate it when it has not yet inundated the city.
Mangroves are woody plant communities in the intertidal zone of tropical and subtropical coasts, with developed root systems and staggering growth, which have the best effect on tsunami mitigation. Therefore, the skyscraper is inspired by the principle and mechanism of mangrove resistance to tsunamis, and consists of a single unit aggregated to form a vast complex along the coastline. Each cell consists of a bottom pillar and a top multi-level platform. The bottom pillar is made up of thick concrete columns that form a porous structure to dissipate the enormous force of the tsunami, while the upper platforms are of varying sizes, heights, and interconnections to carry people’s lives.
This skyscraper has two functional states, the normal state, and the disaster state. In the normal state, at the lower end of the columns, which is at sea level, people can use the space between the concrete columns for tidal fishing and water bazaars. This is where recreation, gathering, and fishing take place. And when a tsunami hits, the upper part of the building functions to absorb the waves of the tsunami. Each level of the building has a water cistern, and the absorbed water is transferred through columns to the underground desalination area for treatment. The underground desalination area is also capable of desalination and energy conversion during normal conditions, using the ebb and flow of the tides. Our solution strategy is therefore to turn a disaster into something, which means conforming to the tsunami, rather than fighting it. Transforming the catastrophic nature of the tsunami into a gift from nature to mankind.
The terrace at the top of the building is a ‘garden in the sky’ where people can relax and enjoy themselves. Low shrubs, gardens and water cisterns are planted on the terrace to provide a degree of amenity and dissipate the power of the tsunami. When a tsunami strikes, the high level of the platform becomes a safe place, making it a perfect place for people to ‘watch’ the tsunami and, in this relaxed way, to be less afraid of it. The interior of the building is a place for cultural activities for the local population, for exhibitions to enrich people’s lives, and for the storage of first aid supplies to ensure that people are well supplied in the event of a disaster.
Each of the concrete columns has a complex structure inside that allows for the collection, storage, purification and transport of the water, as well as vertical traffic. The seawater from the tsunami is collected by the concrete columns and transported underground to the bottom of the complex, where it is desalinated by the purification facilities placed there and then transported inland via pipelines, thus ensuring that water resources are scarce in the aftermath of the tsunami.

















