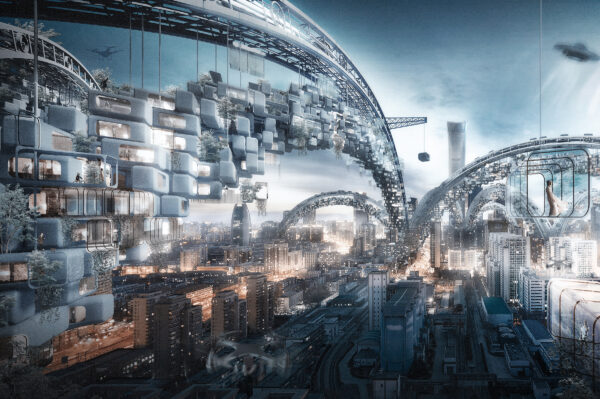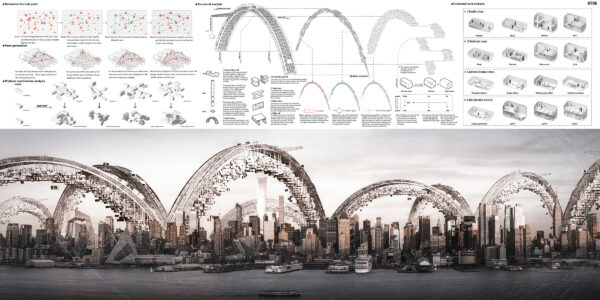Honorable Mention
2021 Skyscraper Competition
Xinru Yang, Jiang An, Ning Sun, Yunwei Pan, Lifa Lin
China
For most local areas of cities, the content of an urban design is relatively specific. Gerald Crane once pointed out in the book “The Time of Urban Design”: “Urban design is the first level of design that studies the relationship between the main elements in the urban organizational structure. “In urban space design, architecture is the main factor that constitutes and affects urban space. Building form and volume have a direct impact on external space. The quality of individual buildings and group combinations directly affects people’s evaluation of the urban environment. The expansion of building scale and modern transportation development has changed the design concept of traditional architecture. In ancient times, people’s perception of buildings was based on walking or carriage speed (4~6 km/h), and they experienced 3~5 meters high vertical facades on both sides of the street: in modern cities, people’s perception of buildings Based on the driving speed of 30 kilometers per hour, feel the visual area from tens of meters to hundreds of meters on both sides of the street. Besides the emergence of large-scale buildings, super high-rise buildings and super-large comprehensive buildings, the rapid increase in population density, and the expansion of building scale from the past small scale to today’s mega-size, all of these have changed The relationship between man and architecture and the relationship between architecture and city.
Moreover, this design shows the vision and reverie for the future city and architecture. Le Corbusier believed that in the 19th century, there were no buildings built for people, only buildings built for money. He called the city at that time the “stone desert.” The city’s space is divided, and huge buildings stand majestically, making people’s vision impenetrable and constantly losing the right to enjoy the sun. He proposed the “Glorious City” theory, describing the advanced state of urban life. The core is: architecture is no longer a lifeless and isolated existence but merges with the community environment into an organism coordinated in form, continuous in function, complementary, and integrated into space. The two are dynamic and harmonious unity.
Manifestation: build high-rise buildings, modern transportation networks, and large green spaces in the city to create a modern and sunny living environment for human beings. The design concept of “Urban Chain” originated from the US space exploration technology project “Star Trails.” The company plans to establish a “Starlink” network consisting of approximately 12,000 space satellites to provide Internet services between 2019 and 2024. The form of construction is to connect satellites and satellites with virtual signals. Therefore, our team was inspired to imitate the form of “star trails” in bases and rails. In our vision, the future skyscraper’s conceptual design will be a composite building that integrates architecture, transportation, and transportation and will architecturally connect the entire city. In this conceptual design, the building is dynamic, not fixed somewhere in the city. The building consists of a steel frame, pipes, tower cranes, and building units. The building unit can be transported on the track by a tower crane and slide on the track with a traffic function. The pipeline in the steel frame can transport goods, and the logistics become faster. After determining the basic form and concept, we screened Chinese cities and finally determined that Beijing was the project’s design location. The reason is that Beijing is currently one of the most developed cities in China, but it also brings a series of problems, such as overpopulation and traffic congestion. Moreover, our “urban passage” is based on the development of airspace. While changing the urban buildings and transportation methods will not affect the existing urban space and expand the new urban space and mode.

















