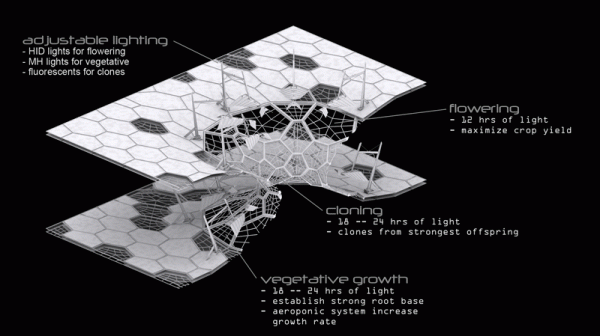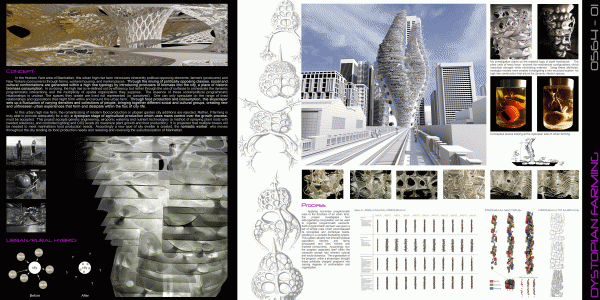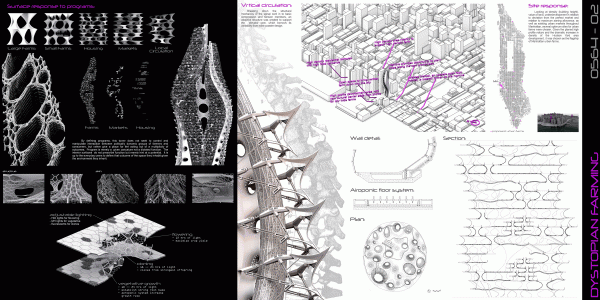3rd Place
2009 Skyscraper Competition
Eric Vergne
United States
In the Hudson Yard area of Manhattan, this urban high rise farm introduces inherently political opposing elements; farmers (producers) and New Yorkers (consumers) through farms, workers housing, and market places. Through the mixing of politically opposing classes, social and cultural confrontations are generated within a high rise typology by introducing producers of biomass into the city, a place of historic biomass consumption. In so doing, the high rise is re-defined not by efficiency, but rather through the use of surfaces to orchestrate the dynamic programmatic interactions and the multiplicity of spatial organization they suppose. The essence of these social/political programmatic relationships is unclear. The spaces they create are lived not represented or conceived. One can only speculate on the range of lived relationships and oppositions that might form within and around this urban farm.
Through food production and consumption, this skyscraper sets up a fluctuation of varying densities and collections of people, bringing together different social and cultural groups, creating new and unforeseen urban experiences that form and dissipate within the flux of city life. By defining programs, this tower does not seek to control and manipulate interaction between politically dynamic groups of farmers and consumers, but rather give a place for the acting out of a multiplicity of outcomes. Program is merely a given caricature not a dictated function. The interior surfaces do not prescribe function but merely hint at their potential. It is up to the everyday users to define the outcome of the space they inhabit given the environment they inherit.
In this urban high rise farm, the romanticizing of modern food production or utopian garden city additions is rejected. Rather, if farming is truly able to provide adequately for a city, a dystopian stage of agricultural production which uses mans control over the growth process, must be accepted. This project accepts genetic engineering, airponic watering and nutrient technologies (a method of spraying plant roots with needed solutions), and controlled lighting and CO2 levels (to maximize plant growth and food production). The tower takes into consideration the different stages of plant production; cloning, vegetative stage and flowering stage to maximize food production as much as possible. In addition it is assumed that genetically engineered plants will be bred to maximize both the nutritional value and production of the crops within the tower. Genetic engineering is controversial but necessary if the tower is to accommodate Manhattan’s food production needs. It is projected that multiple towers will be needed to meet the city´s food production needs. Accordingly a new type of city dweller is created, the nomadic worker, who moves throughout the city tending to its food production needs and resisting and reversing the suburbanization of Manhattan.
Looking at density (building height), value of land, and underdevelopment in relation to deviation from the perfect market and relation to maximum zoning allowance, as well as existing urban markets throughout Manhattan, several optimum sites for urban farms were chosen. Given the planed high profile nature and the dramatic increase in density of the Hudson Yard area development, it was chosen as the flagship of Manhattan urban farms.
This projects investigation draws on the material logic of plant mechanics. The cells of ferns have evolved bio-mechanical configurations which maximize strength while minimizing material. Using these attributes, analogue models were created, investigating a new structural system for high rise construction that allows for dynamic interior spaces.
Applying non-linear programmatic rules to the functions of an urban farm, this project investigates how self-organizing computation can be used to organize programmatic elements. Each programmatic element was given a set of simple rules which encompassed its conceptual and contextual needs, resulting in a complex fluctuating system. This system already had inherent political opposition; farmers and farms (producers) and New Yorkers and markets (consumers). Accordingly, how the program organized itself within the computer always had inherent cultural and social dynamics. The organization of the program, within a skyscraper, brought these politically charged programs into varying degrees of confrontation and organization.
Breaking down the structural mechanics of the spinal cord in to basic compression and tension members, an adaptive structure was created to support the elevator core, which borrows its variability from roller coaster design.


















Be sure to check out other green concepts in our news section. We are showcasing 25 sustainable projects.
great project!