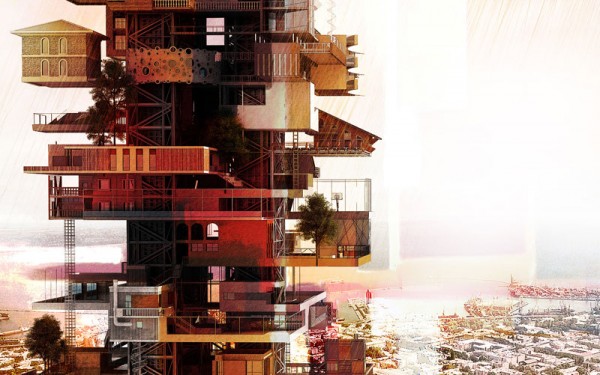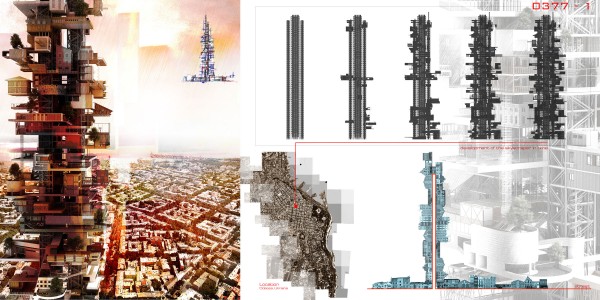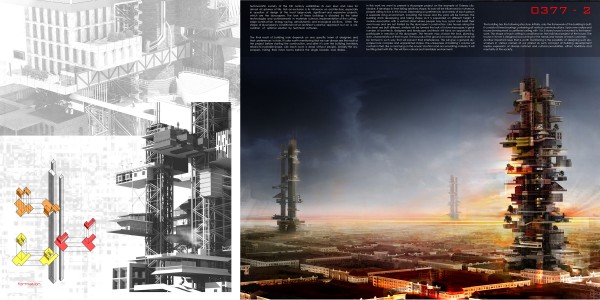Special Mention
2010 Skyscraper Competition
Sergiy Prokof`yev, Arsenii Kuznetsov, Oleksandr Garashchenko
Ukraine
Technocratic society of the 21st century establishes its own laws and rules for almost all spheres of life. Not an exclusion is its influence on architecture, especially in question of design of the most large-scale, significant and expensive projects, which are the skyscrapers. The look of these buildings is dictated by the latest technologies and achievements in materials science, implementation of the cutting-edge construction, energy saving, aerodynamic and ecological solutions. Often the shape of skyscrapers is conditional not on architect’s creative approach but on a calculation of optimal solution by technical software. The final result of building look depends on one specific team of designers and their preferences in style. It’s also worth mentioning that we can always see the result of the project before starting the construction, and after it’s over the building inevitably retains its invariable shape. Like each room is dead without people, similarly the skyscrapers, hiding their inner rooms behind the single facade, look lifeless.
In this work we want to present a skyscraper project on the example of Odessa city, Ukraine. It develops in time taking arbitrary shape. Its look will be influenced by numerous people willing to live in this house. Depending on preferences and needs of each person a separate living environment, including the house and the yard, will be formed. The building starts developing and taking shape as it is populated on different height. It invokes association with a vertical street where people may buy a plot and build their own house and are not limited by the skyscraper’s construction. Like houses along the city street are built different, similarly will be formed the look of future skyscraper. A great number of architects, designers and landscape architects will have an opportunity to participate in erection of this skyscraper. The tenants may choose the look, planning, style, characteristics of their house. The bounds of the ground on each separate level will be formed in such way that will prevent their interference. This will give a general skyscraper look complex and unpredicted shape. The uniqueness of building’s volume will contain in that, like a coral lying on the ocean’s bottom and accumulating mollusks, it will be filling itself with life. This will form natural and inimitable environment.
The building has the following structure. Initially, only the framework of the building is built; it consists of three bearings containing all vertical communications. Upon new orders and house development a cantilever ceiling with 1 to 3 storey house is mounted to the framework. The shape of each ceiling is conditional on the individual project of the house. The house in its turn is designed accounting for the needs and means of each customer.
Another important issue that is worth mentioning is the possibility of designing such skyscrapers in various corners of our planet as such concept of building development implies expression of diverse national and cultural peculiarities, ethnic traditions and mentality of the society.


















Really really cool!
Thank you very much!