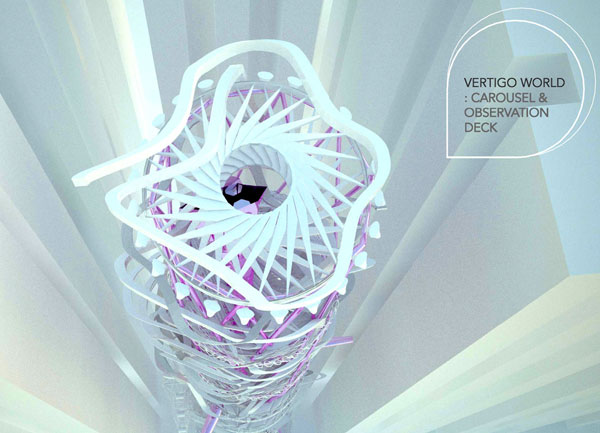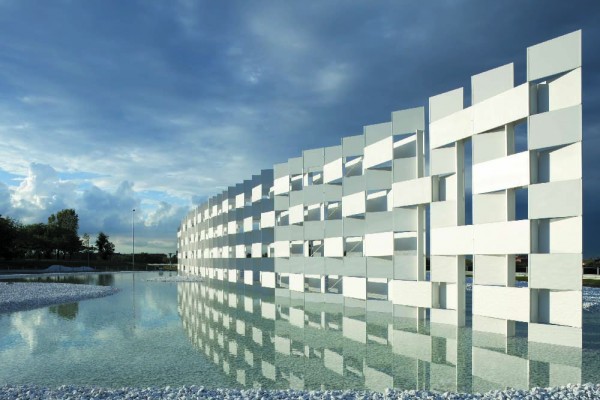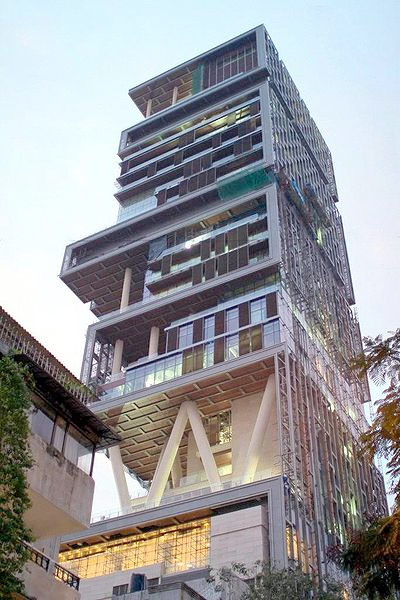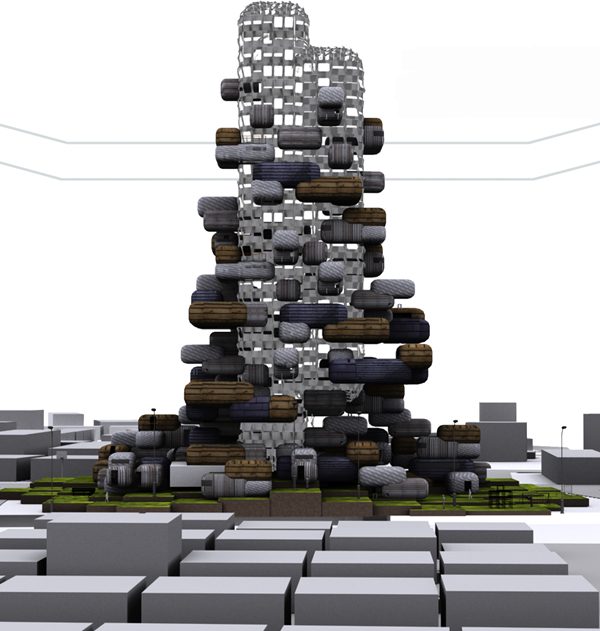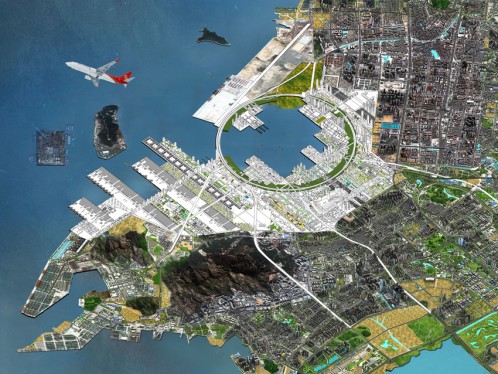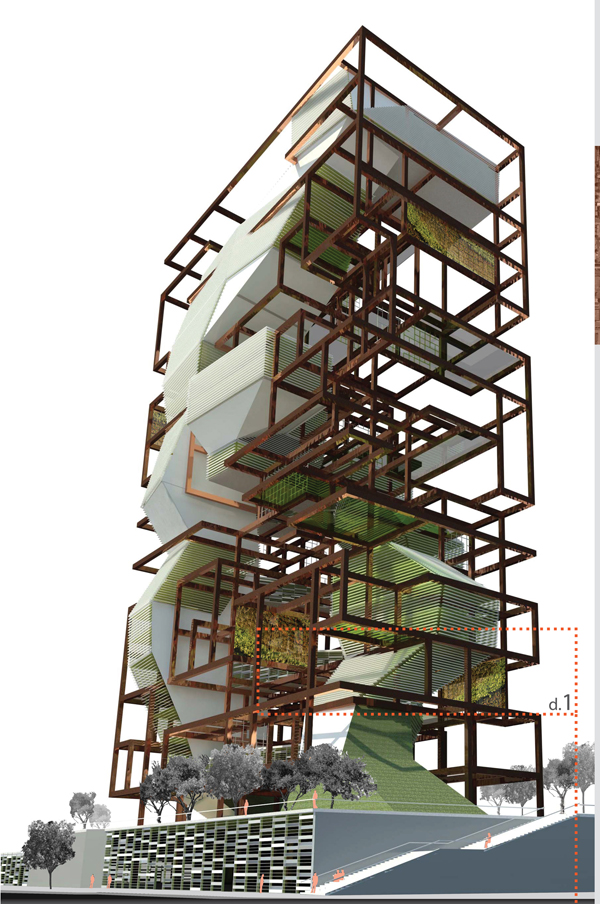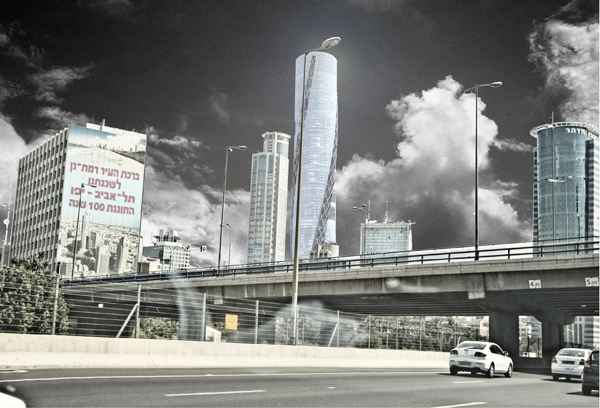New York-based architect Ju-Hyun Kim envisions the theme parks of the future as vertical structures in large metropolises. His concept for a theme park skyscraper borrows the idea from Disneyland to create different worlds but bases the entire experience in height and the relationship with the existing city. Ju-Hyun proposes a park without automobiles, a sustainable building that harvest solar and green energy, recycles waste, and collects rainwater.
The classic rides, such as the Ferris Wheel, rollercoaster, and carousel are all re-imagined for a vertical experience. Ju-Hyun’s vertical theme park has five major areas: Vertigo World (carousel and observation deck), Fast Land (flume ride, rollercoaster), 360 World (Ferris Wheel, sky promenade), Abyss City (deep city diver), and the Elsewhere Universe (space exploration, science center).
We hope this concept becomes a reality to transform and inject new life to a century-old invention. Read the rest of this entry »

