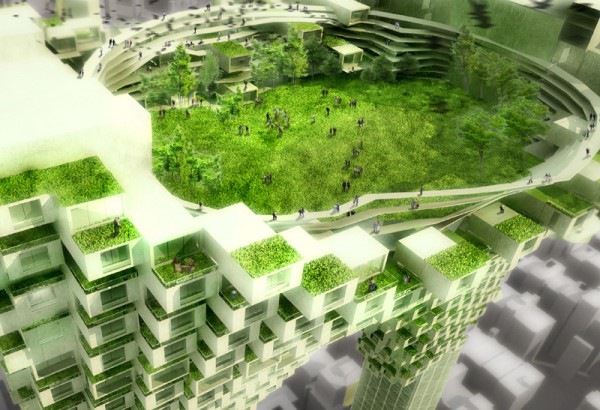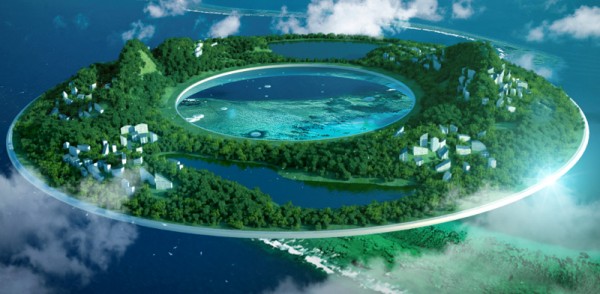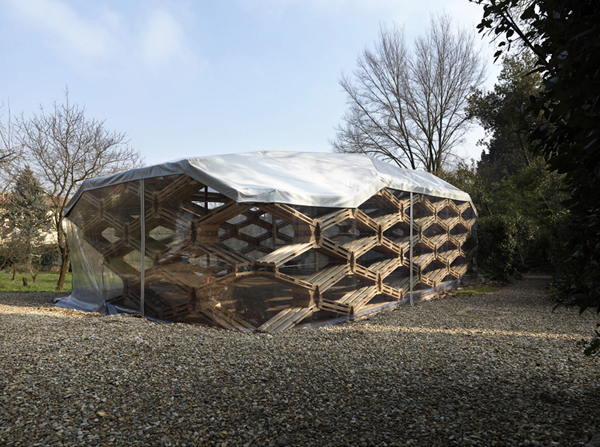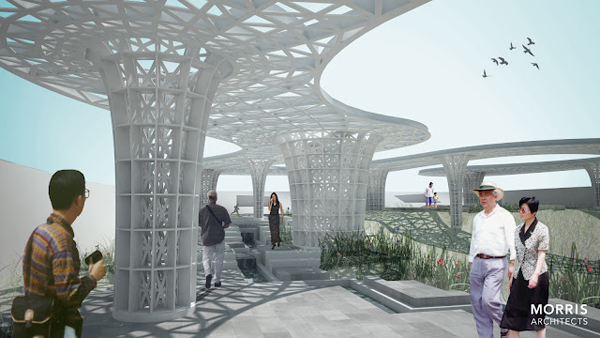Honorable Mention
2012 Skyscraper Competition
Mahdi Kamboozia, Alireza Esfandiari, Nima Dehghani, Mohammad ashkbar sefat
Iran
Tehran, Iran’s largest city and its capital, is plagued by extreme air pollution, 80% of which is caused by auto traffic. Amongst its 8.5 million residents, it is estimated that 27 people die daily from pollution-related diseases, showing the tangible and deadly dangers that result from the traffic caused by urban sprawl. To combat this reality, the designers of the Tehran Tower propose building up, locating massive skyscrapers within Tehran to house masses of residents centrally.
Demolishing unimportant old buildings will create space both for the two legs of the large tower, which is connected above ground to create a wide building expanse, and for green space that will make the urban expanse as a whole more livable. By designing a tower with two legs that connect above ground, precious land is saved from development: the skyscraper occupies just 1,200 square meters of land versus the 30,000 square meters a typical tower would need for development. Each tower provides 1,200 housing units. Read the rest of this entry »


















