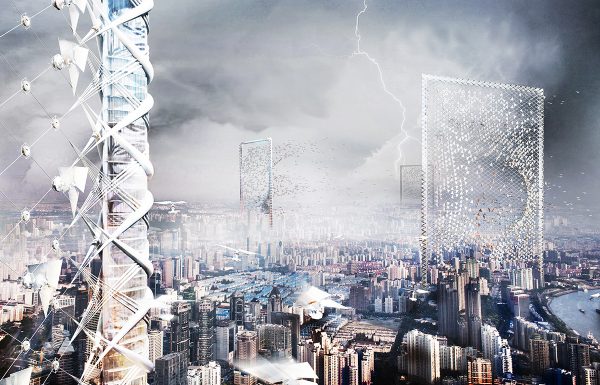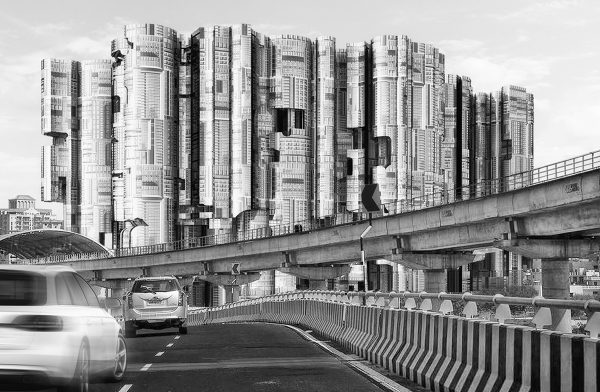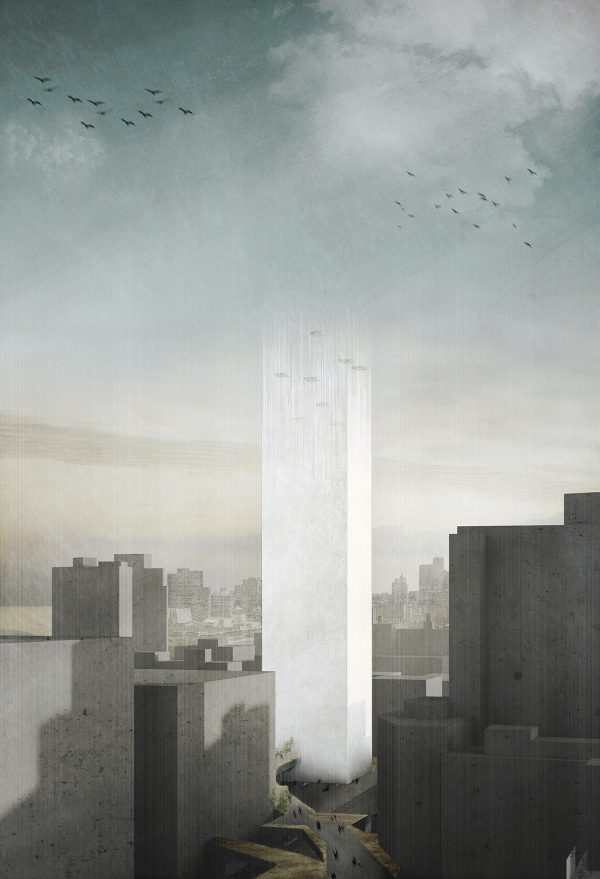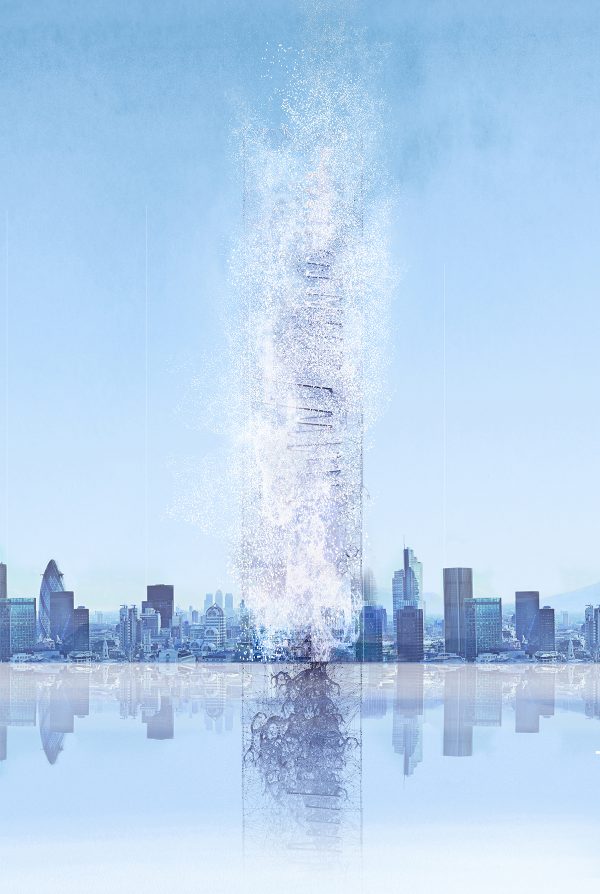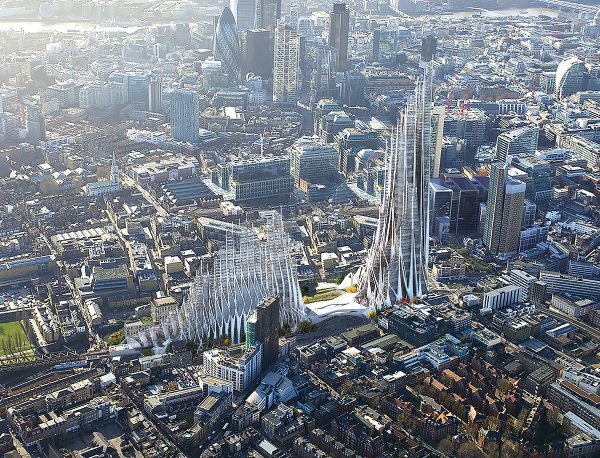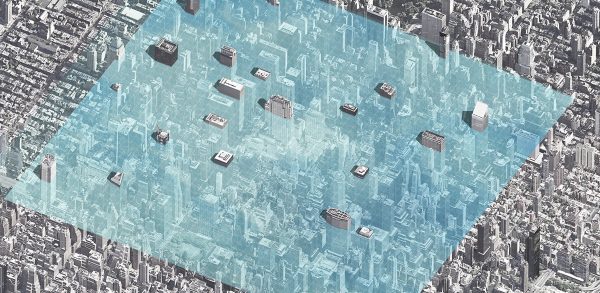Honorable Mention
2017 Skyscraper Competition
Shenghui Yang, Xu Pan, Yue Song, Yingxin Cheng, Binci Wang, Yuerong Zhou, Yaying Zheng, Shiman Wang
China
Typhoon, as we all know, brings huge damages to human life and property. It could be considered as one of the worst natural disasters in the world, meanwhile, contains a huge energy which could even raze a whole city to the ground. As nowadays the deterioration of our living environment, we have all reasons to assume that, like most cases of extreme weather, the strike of the typhoon will become increasingly frequent. And Taipei, by its special location where the typhoon shows its horrible power most thoroughly, is regarded as a typical district in our research and design.
Our design consists of two main correlated parts. The main building serves as a view frame of city landscape, inside which we arrange a variety of functions, including water retaining, storage, temporary shelter, research institution, and exhibition. Between the frames is a three-dimensional staggered space structure for holding numbers of devices for energy collection and typhoon intervention. Driven by the strong winds, these devices will float diffusely among a larger scale, converting and collecting the kinetic energy from winds to mechanical energy, electrical energy or thermal energy. They will also release chemical substances later in the air, including dry ice and other catalysts, for dropping the temperature and dehumidify the surrounding high moisture air. After the mission is done, another building, whose location should be chosen by probability calculation result, will capture all devices again.
With both preventing and defending approaches, we see this project as an attempt for human positive intervening measures towards future disasters.
If we see typhoons from another aspect, we will realize that they are more than a natural catastrophe. Despite that damage to the coastal cities, the consequent benefits we can get from the typhoon are obvious too, such as the enormous energy which would be 200 times larger than the worldwide output. If we could cut down the damage caused by typhoon and get use of this energy, we might be able to see typhoons as a natural fortune rather than a disaster.
In view of above-mentioned reason, the design we present is an attempt to make use of the typhoon by human intervention. Read the rest of this entry »

