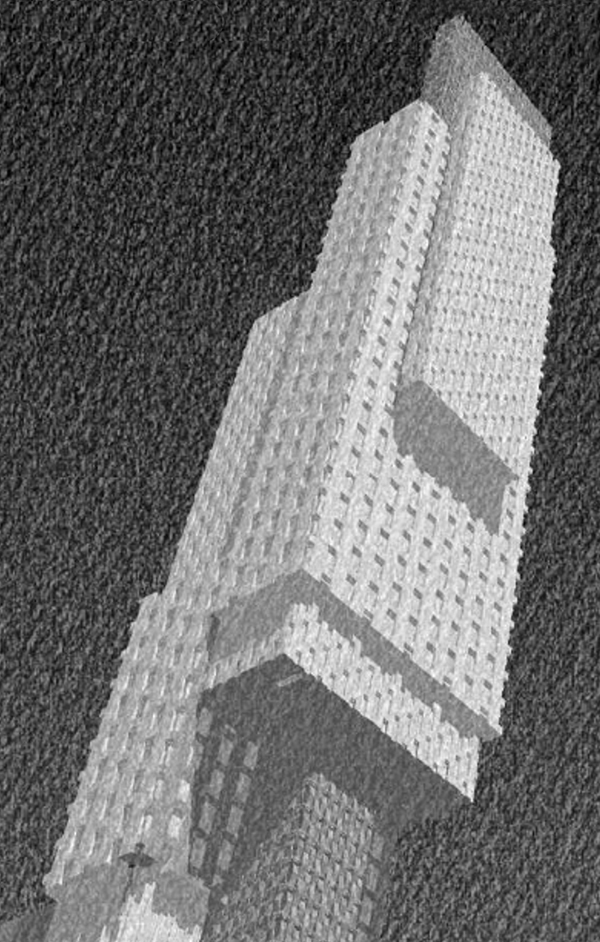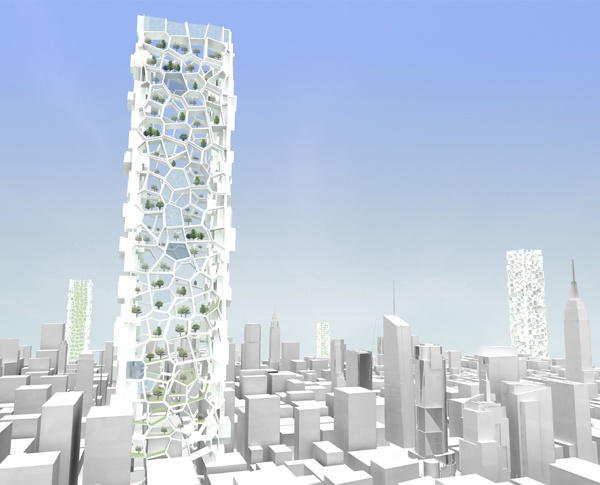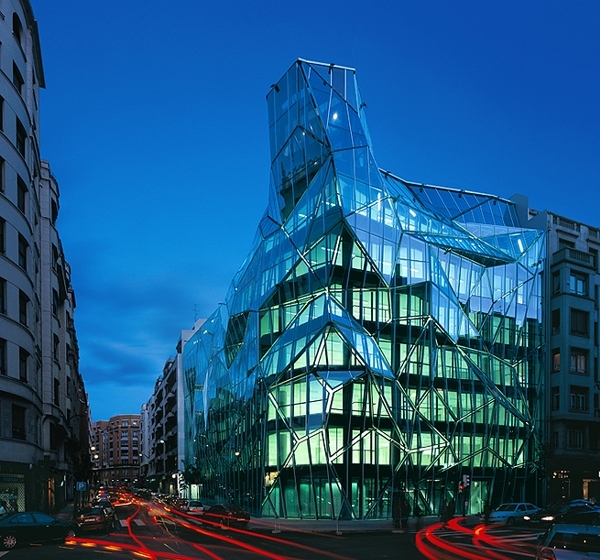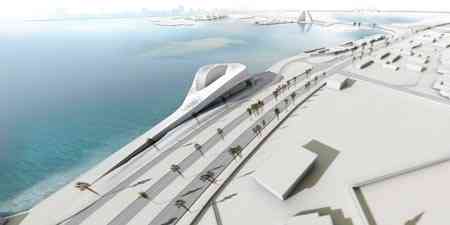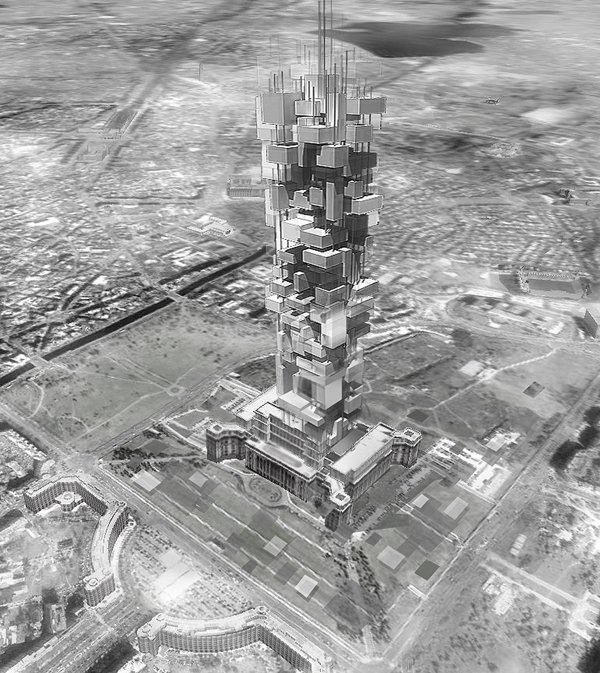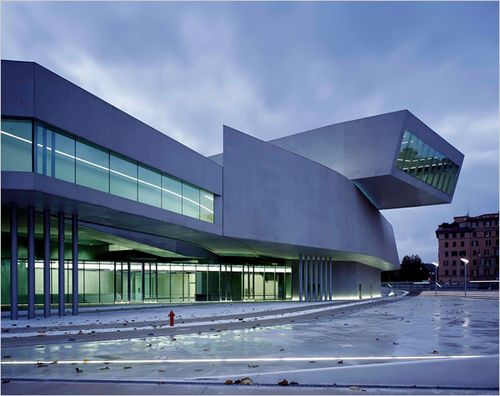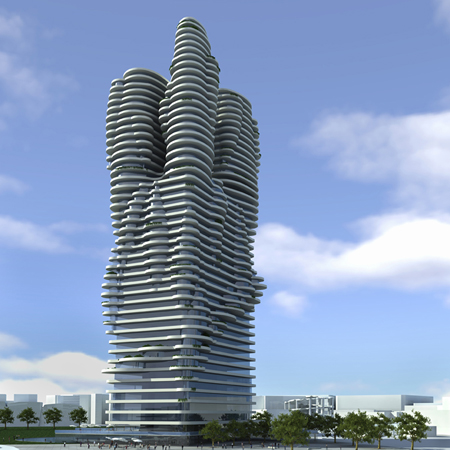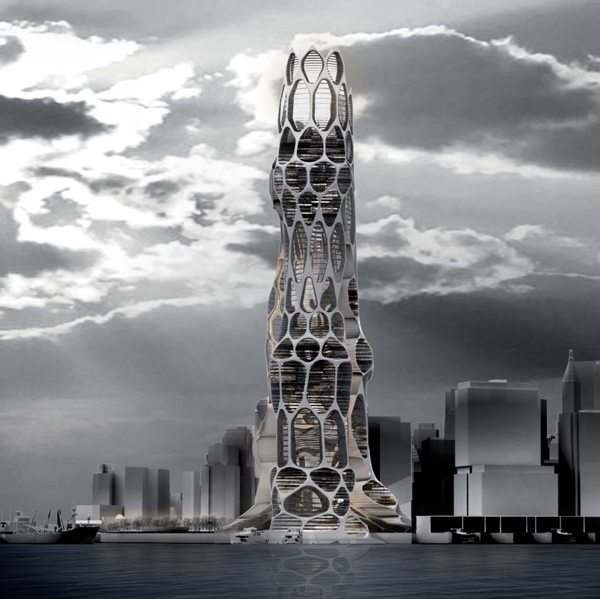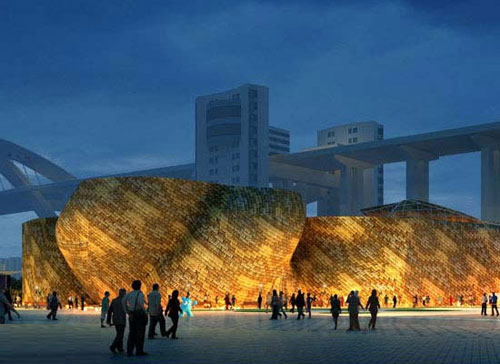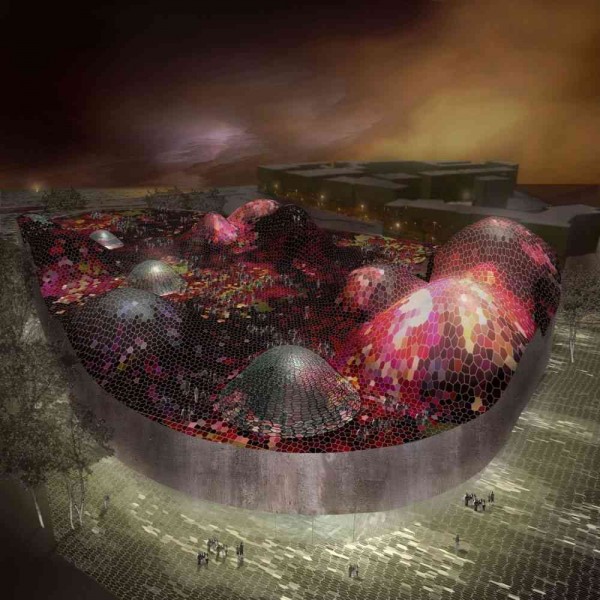If there’s one thing architect Timothy Gowan knows, it’s the buildings of New York City. Gowan sees the new architecture in the city evolving to incorporate sustainable technologies and innovations in design, but he sees this evolution as detached. Gowan seeks to add to the vernacular with a building that is able to take the urban context and previous precedent set by the city’s monuments into account while also embracing modernism.
The resulting building that Gowan has designed at once adds something new and fills a niche very specific to the block and building site it is designed for. The building is a 77-story tower constructed of steel, glass, limestone, and metal panels facing 8th Ave. between 42nd and 43th Streets. Citing a need for a break in the architectural patterning of the area, the base of his tower serves as an urban plaza. Read the rest of this entry »

