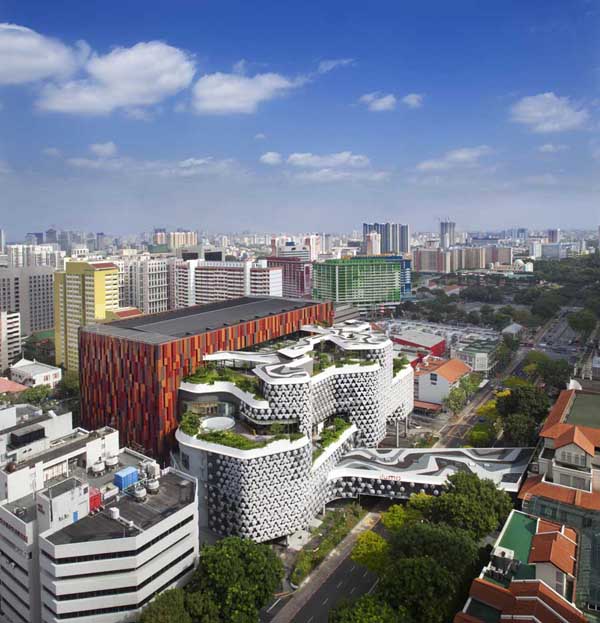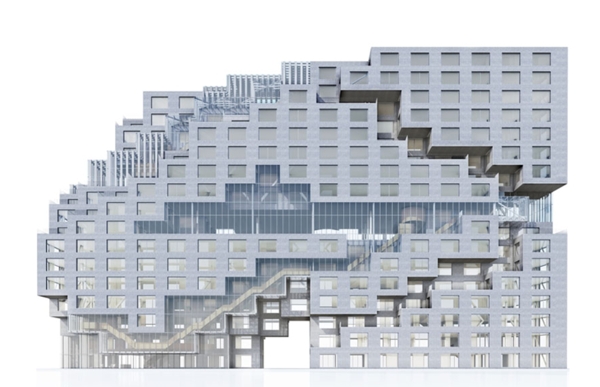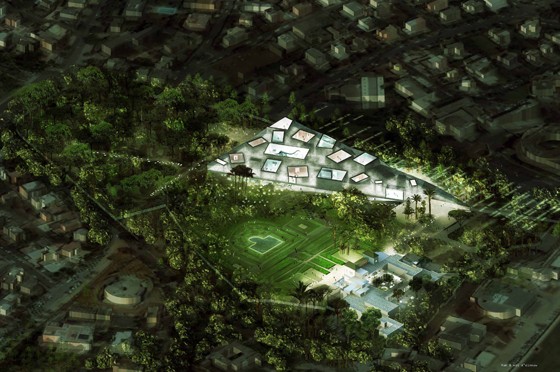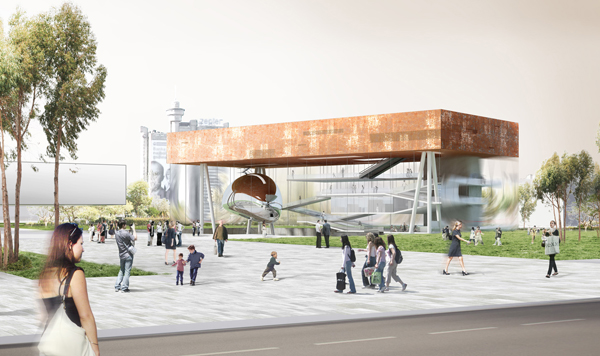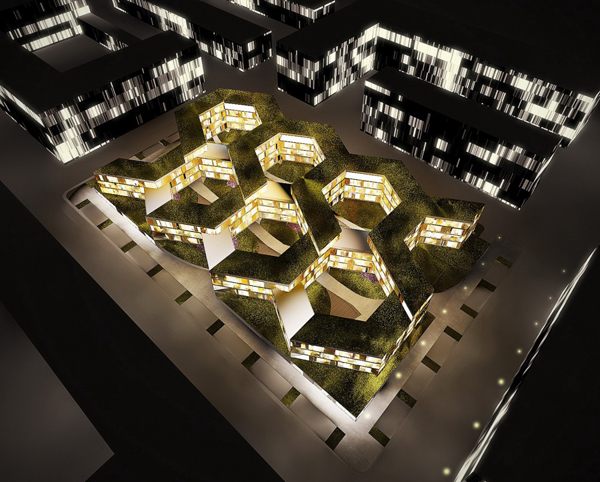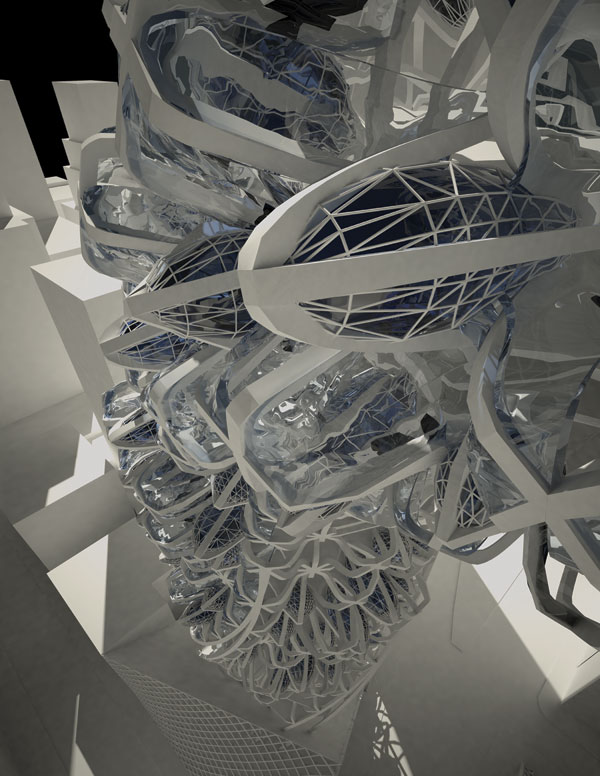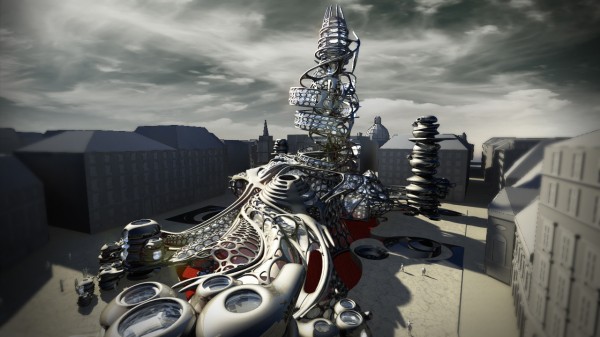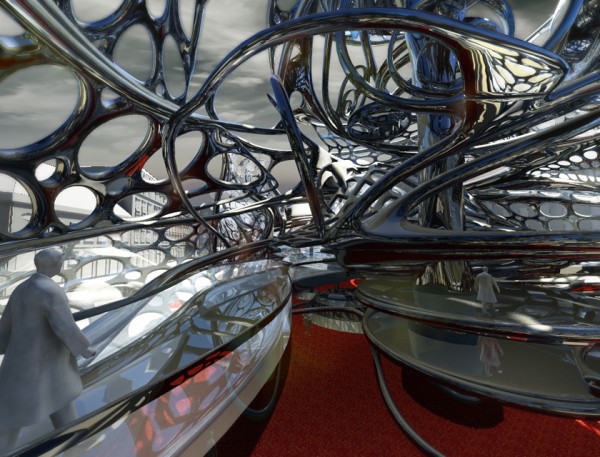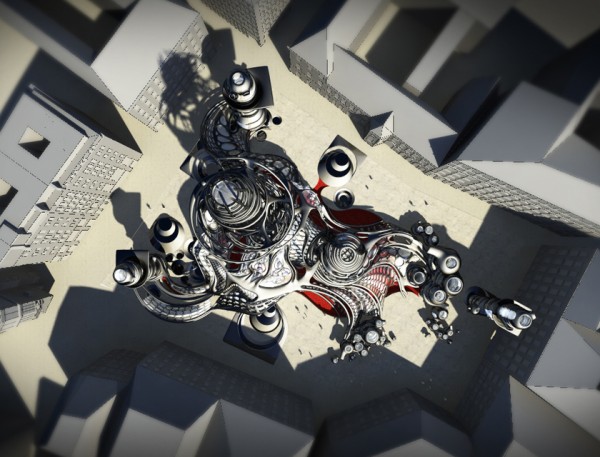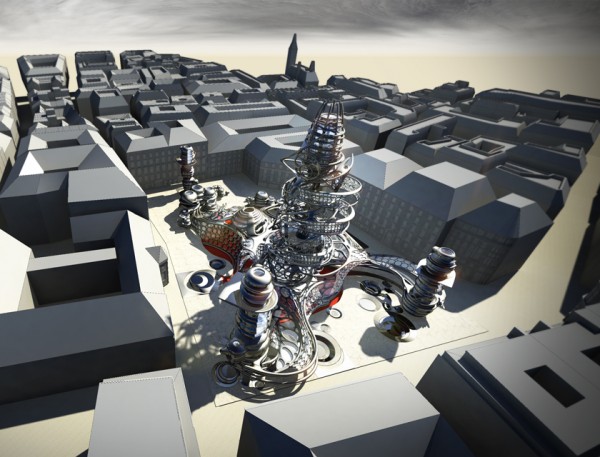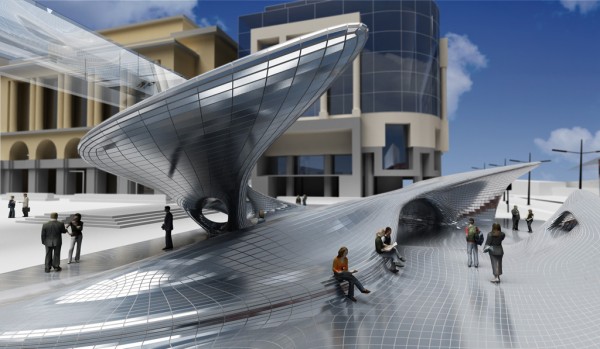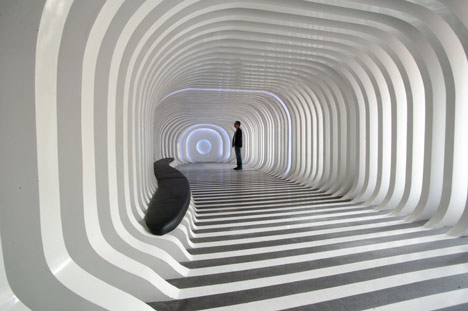Iluma, a new entertainment and retail complex in the Bugis Street district of Singapore by WOHA Architects, will soon glitz up the city with a bold exterior design, and a variety of entertainment options indoors.
The exterior of Iluma is dynamic, with different floors featuring different façade shapes: some angularly form rectangles, and others curve into waves. These different shapes serve different purposes: the geometrically sound floors house such services as parking, cinemas and performance spaces, while the curved levels accommodate small retailers and entertainment services along “meandering paths.”
The contrast of the different levels is further accentuated by the exterior’s coloring, with “hot colors” bringing the rectangular areas to life, and gray and white schemes calming the curved areas. Though contrasting, both forms solidly place the building within its urban context: the bright angular zones speak to the city’s colorful block public housing, and the curved floors reference the intricately decorated local shop buildings.
Inside, a 40 meter-tall atrium serves as the interior focal point, and all roads lead here. The atrium is divided into two levels, with retail services downstairs, and entertainment options upstairs. Above, a lush, open-air rooftop terrace, complete with theater, event space and a café, creates an urban tropical oasis. Read the rest of this entry »

