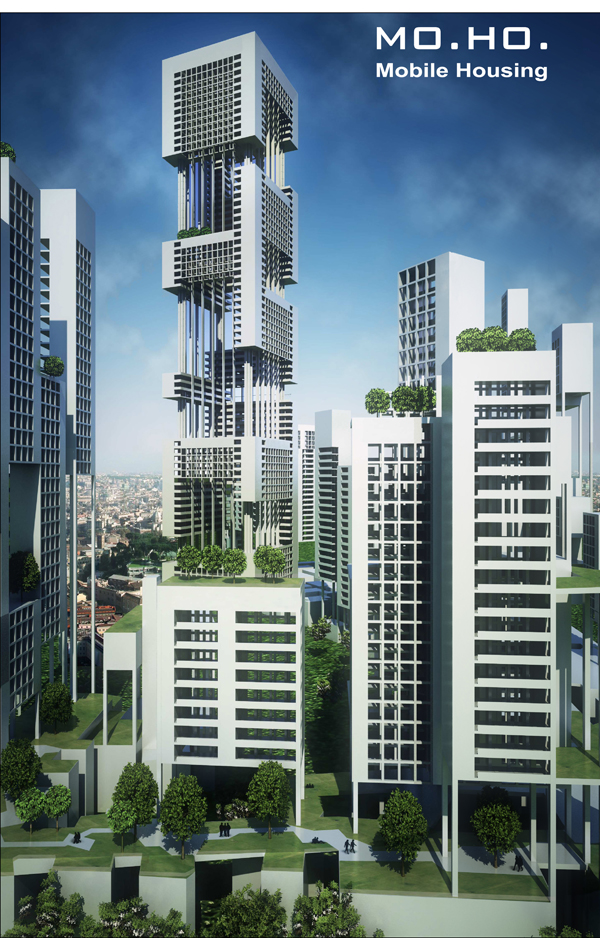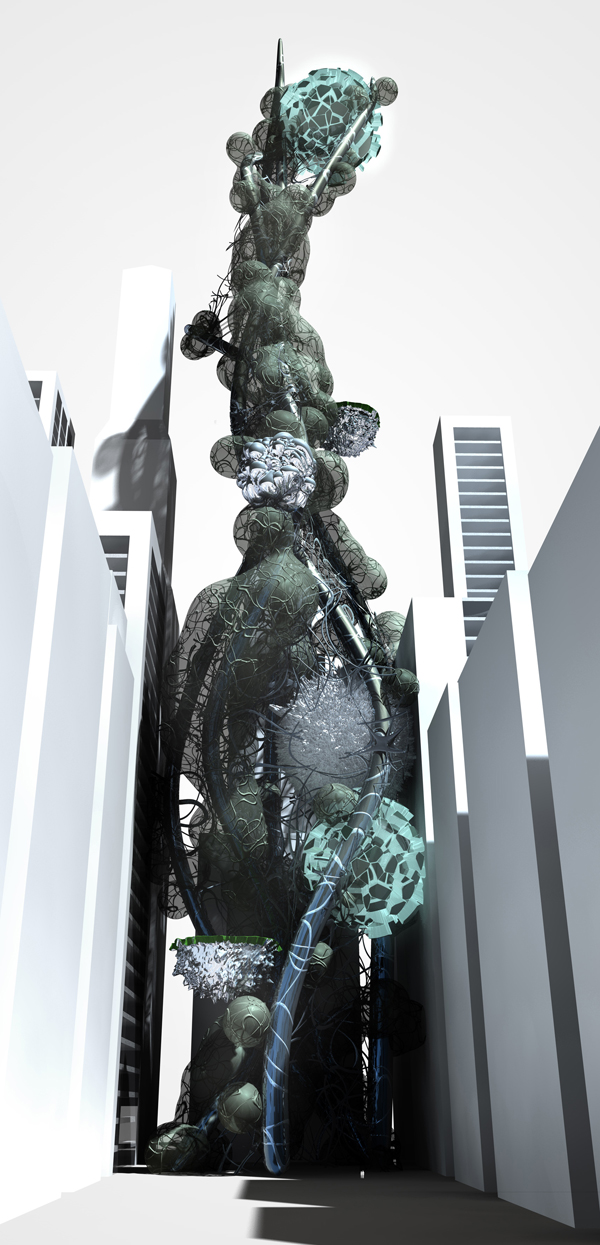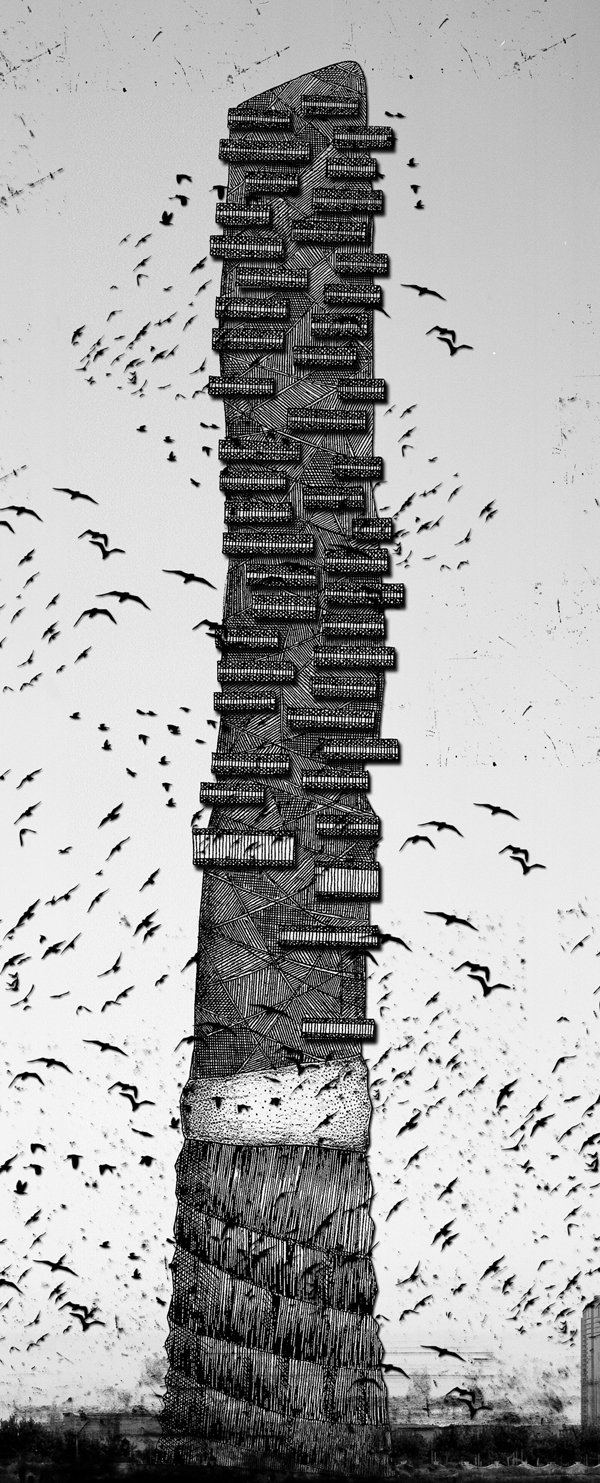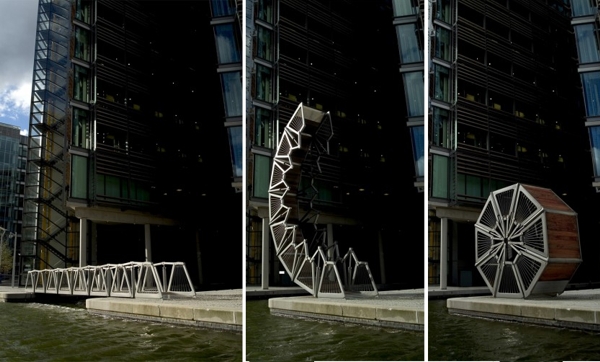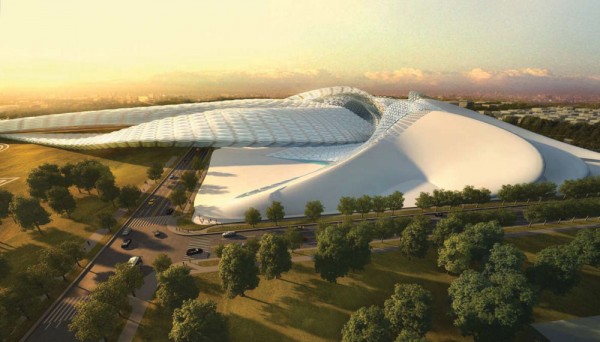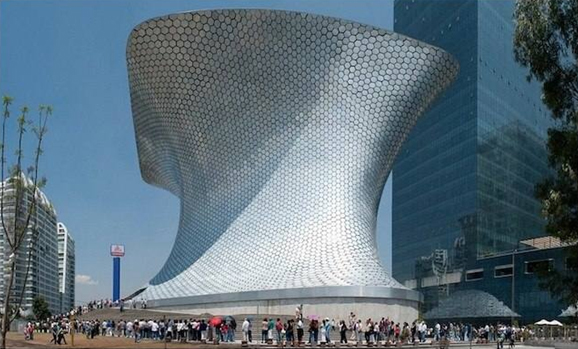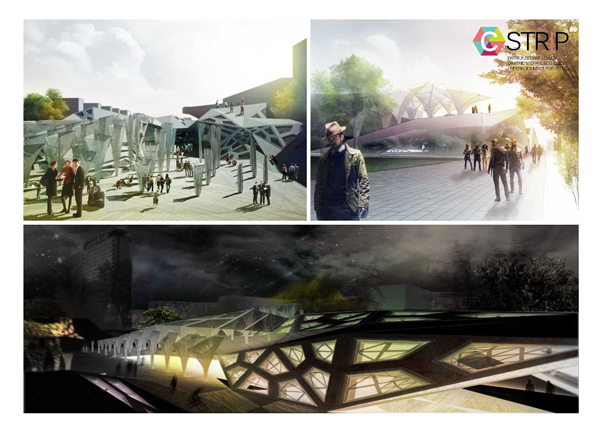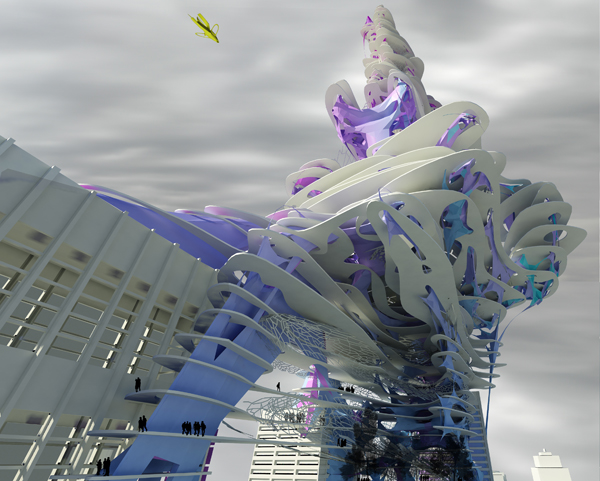Engineering students Lorenzo Carrino, Andrea Bonamore, Riccardo Franchellucci and Lorenzo Bramonti from Rome, Italy have created, from their historic city, a skyscraper plan that will allow people to move with ease from one world capital to another.
The Mo.Ho., or Mobile Housing design incorporates moveable apartment units, “modules,” that are housed within Mo.Ho. towers or skyscrapers. The towers range between 50 and 80 meters tall, and are built on top of existing structures in an effort to increase density without increasing the city’s covered surface area. The skyscrapers are between 350 and 450 meters tall and can revitalized even the most “degraded” of urban areas, the students say. Their main draw is ample green space realized through green squares, public gardens and sports areas, which are connected via pedestrian green belts.
In Rome, the students have placed a Mo.Ho. skyscraper in the San Lorenzo neighborhood near the Termini station. An overpass highway that runs directly through the neighborhood is overtaken for the building’s implementation, and it is this area that is redeveloped into the greenway. Read the rest of this entry »

