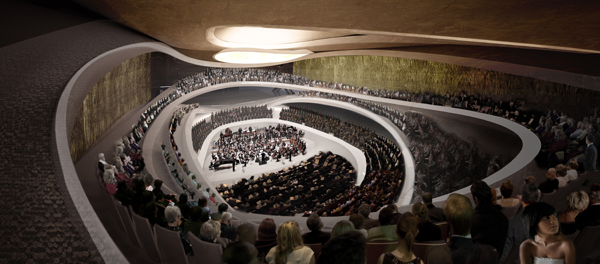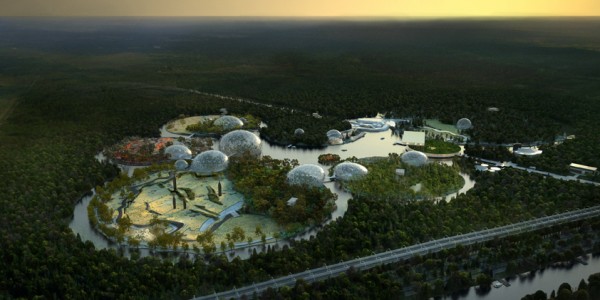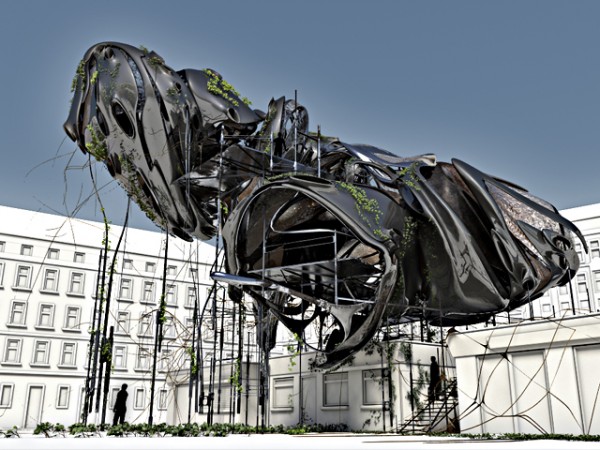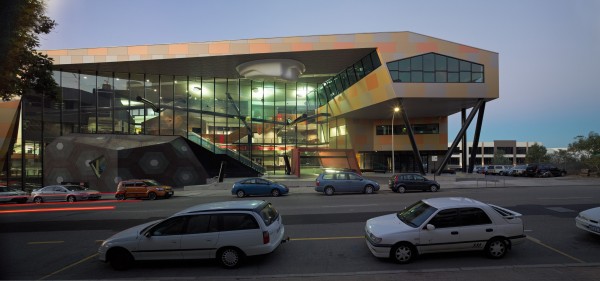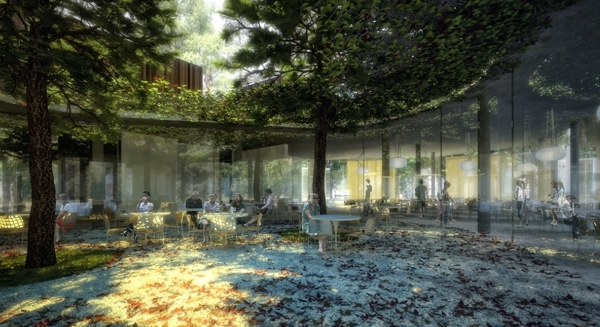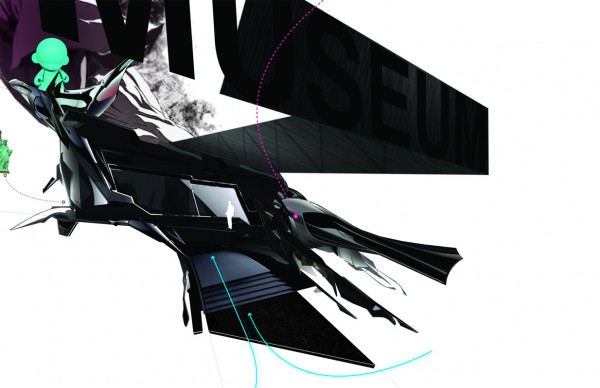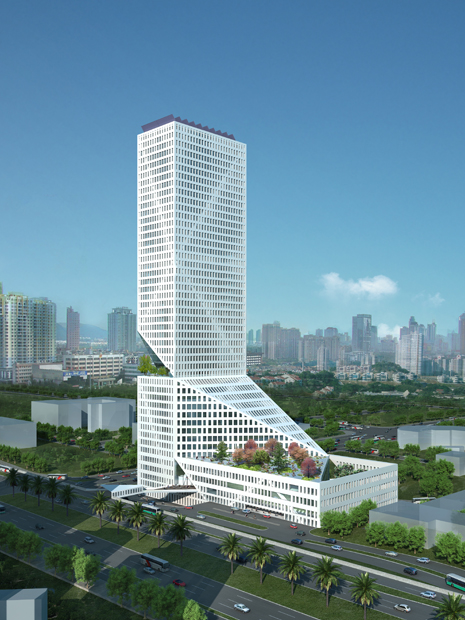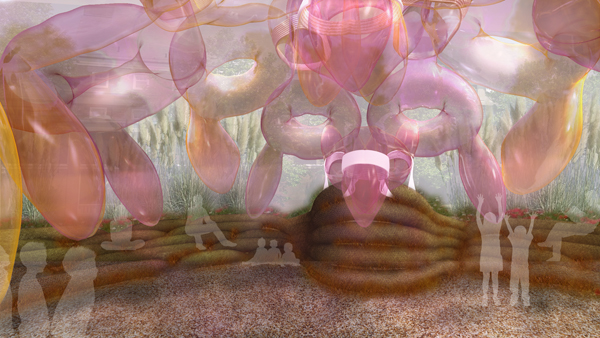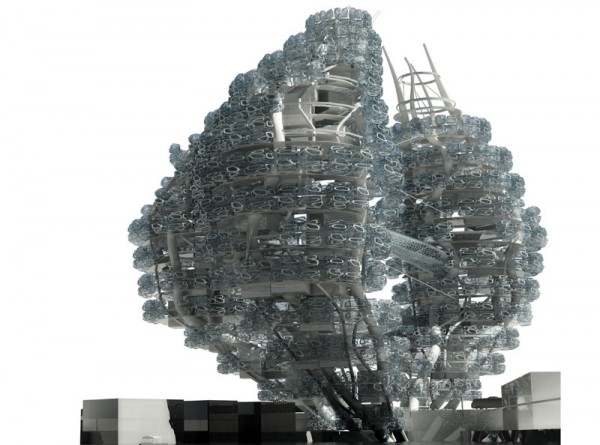Atelier Thomas Pucher has won the international competition for the new seat of the world renowned Sinfonia Varsovia Orchestra in Warsaw. The 20.000m² cultural centre is housed on the site of a former Veterinary Institute with existing – yet dormant – buildings and a fairy-tale like park. The area occupies a 1.800 seat symphonic hall with first class acoustic properties, large rehearsal areas, merchandise facilities, musical workshops and a small hotel for artists in residence and music lovers on vacation. The project gives a precise answer meeting the demands of the orchestra as well as the given site with its historical buildings. By enveloping the entire site with a floating wall it serves as an indication to the park as its new centre and creates a distinctive place of silence – the basic principle for an orchestra to perform – full of ambience and drama. The park becomes an open public place and the wall the building that serves it.
The symphonic hall including all rehearsal areas are found within the floating wall. Floating above the foyer it creates a seamless extension of the park into the building that holds several mysteries and miracles: hidden rooms and stairs, a narrow surveillance path at the top and a span of 140m without a single column.
The Concert Hall is a fusion of a Shoebox Hall and an Arena. While the traditional shoe box hall is known for its excellent acoustics but often offers poor visual conditions, the Arena has its advantages with regards to visibility and is hardly applicable when it comes to its acoustic conditions. Read the rest of this entry »

