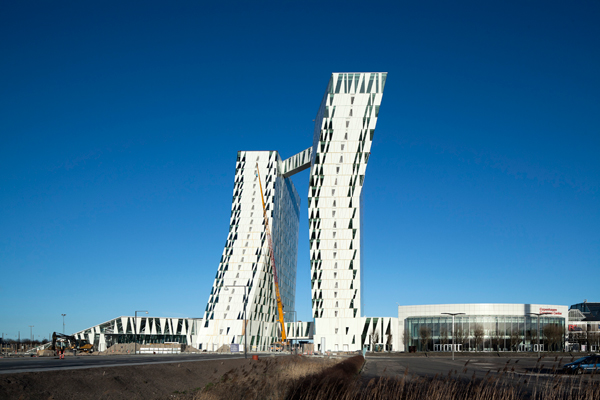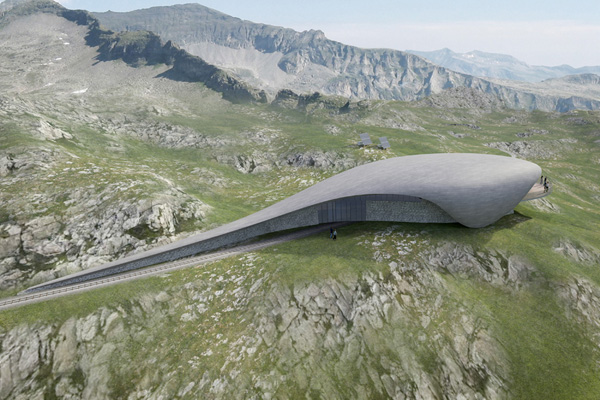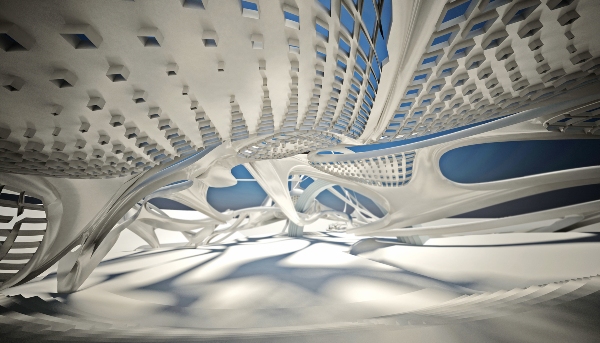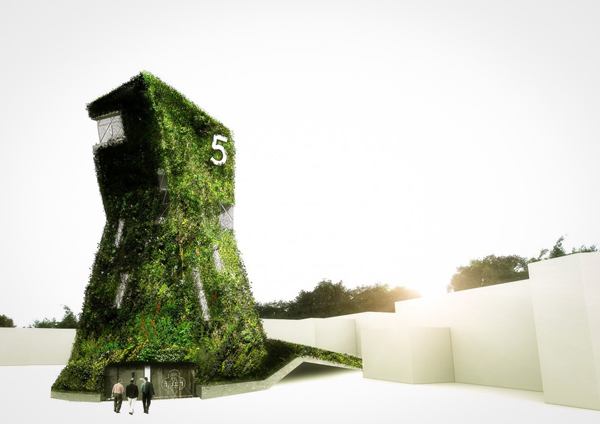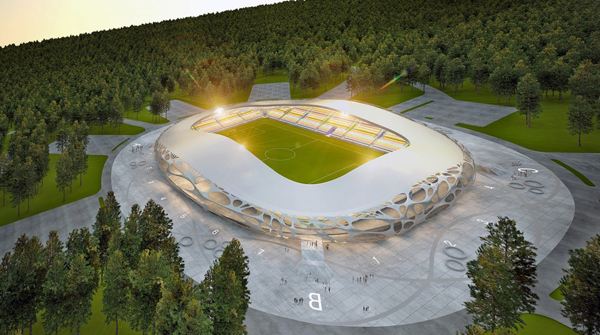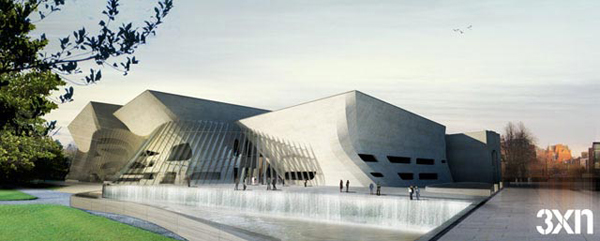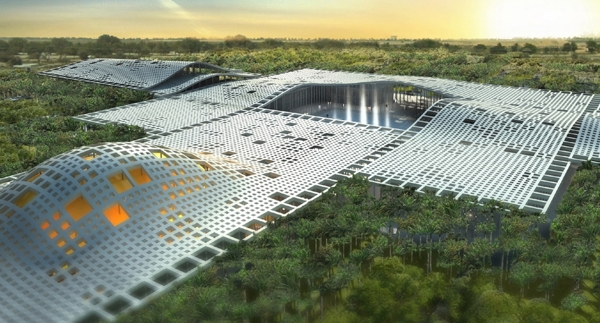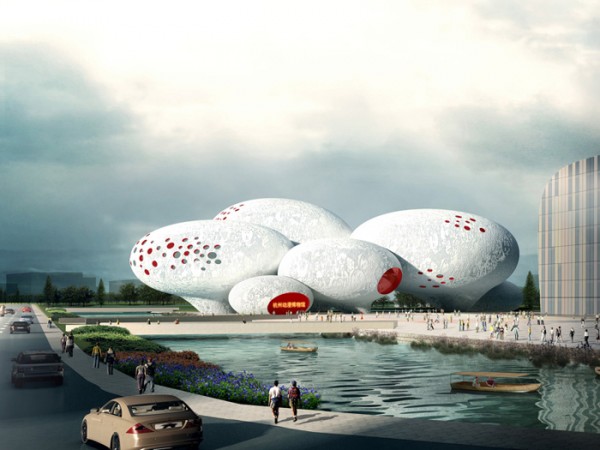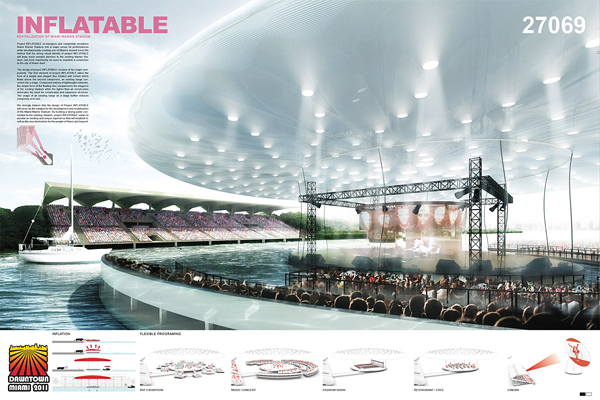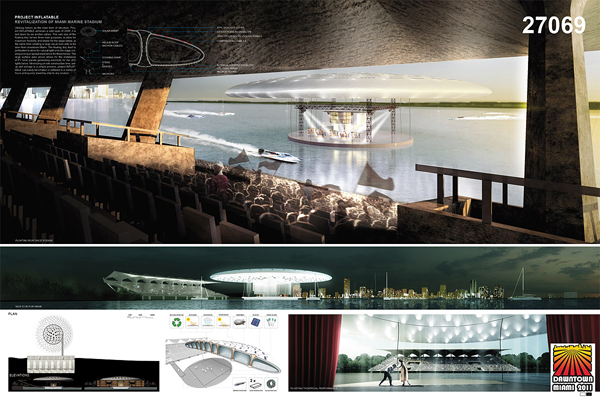The opening of Scandinavia’s largest hotel symbolizes not only the identity of the modern Ørestad area of Copenhagen, but also marks the Capital’s increasing importance on the international convention and congress scene. The sculptural profile and visibility of the hotel from the various corners of Copenhagen make it an architectural landmark which will draw many visitors to the Ørestad neighbourhood.
With its 814 rooms and 30 conference rooms, the Comwell Bella Sky Hotel offers a wealth of new accommodation and resources for the Bella Convention and Congress Center in Copenhagen. In future this will draw an even larger segment of the international world class conferences and events to Copenhagen. 3XN has designed the Bella Sky Hotel to create a distinct new profile on the Copenhagen skyline, with the two towers reaching up 76,5 meters, and leaning out at a staggering 15 degrees in each direction (11 degrees more than the leaning tower of Pisa). This results in a sculptural building unique in Copenhagen which has started drawing many curious looks from all over the city.
‘We have knowingly worked towards designing a building unlike anything else in Copenhagen – And we did that because Ørestad, which is a new city neighbourhood is also unlike any other place in Copenhagen. Bella Sky is designed specifically to reflect the identity of Ørestad, contributing in a positive manner,’ says Kim Herforth Nielsen, Principal and Founder of 3XN.
3XN has also designed a large portion of the interior, and in that regard has aimed to differentiate itself from other hotels. Read the rest of this entry »

