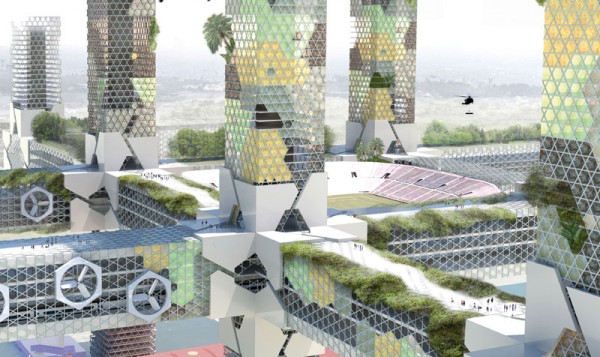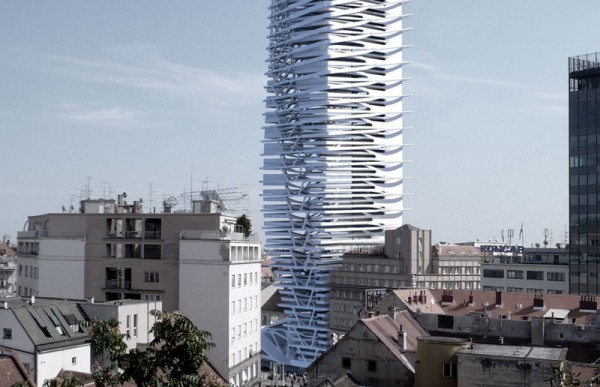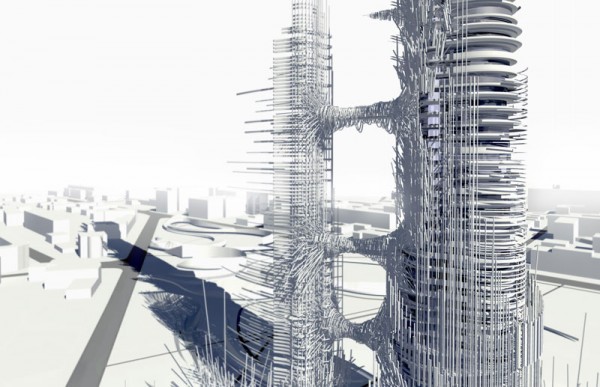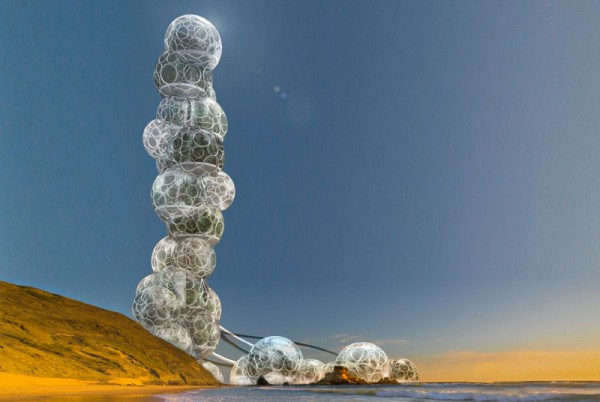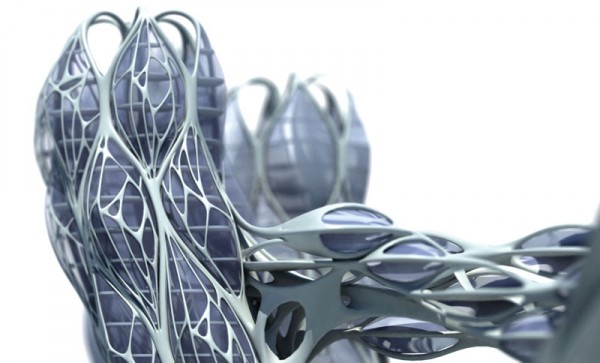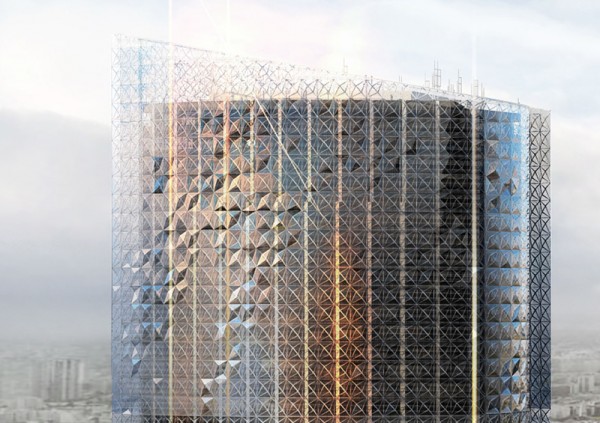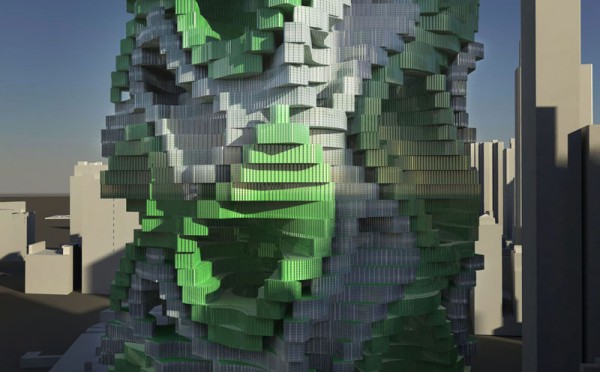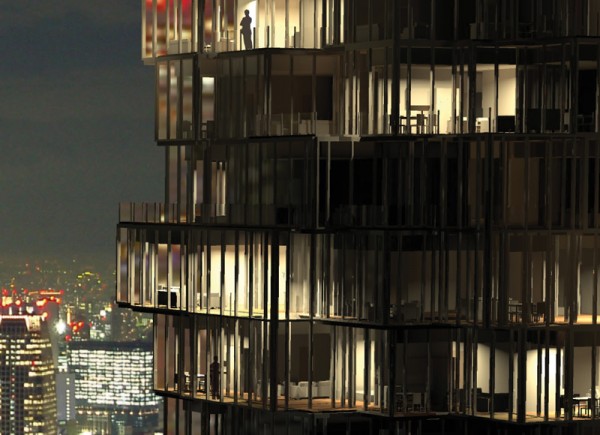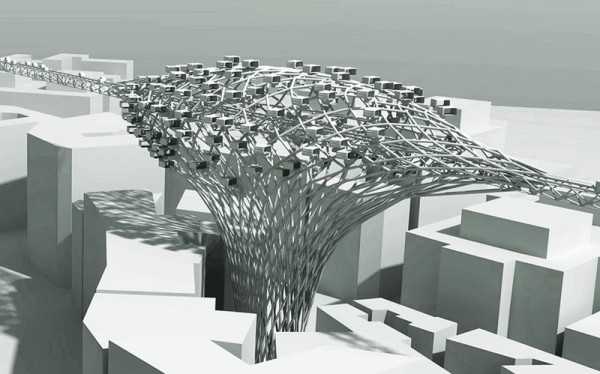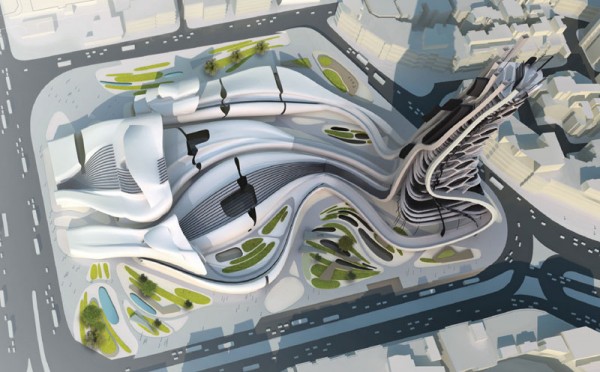Special Mention
2010 Skyscraper Competition
Deric Fourie, Dan Bernos, Michael Menuet, Pablo del Amo
France
Tower | city | towers is a city-towers project designed to give back to a land its natural dimension taking into account the constraints of the current city. Although it is conceivable on different kinds of lands, Tower | city | towers is here experienced in the city of Marseilles, second largest city of France located in the south-east. Port city of 240 km2, Marseilles and its suburbs constitute a metropolis of 1,600,000 inhabitants and has a current density of 3,500/ km2. The city has spread little by little by conquering the surrounding natural lands, the housing has scattered, becoming denser and denser, thus creating a disorganized, ultra-urban and totally artificial urban sprawl. Read the rest of this entry »

