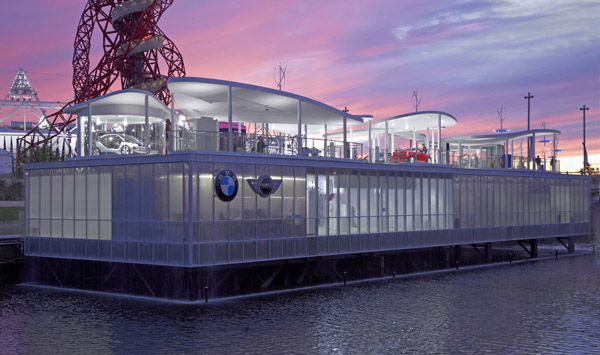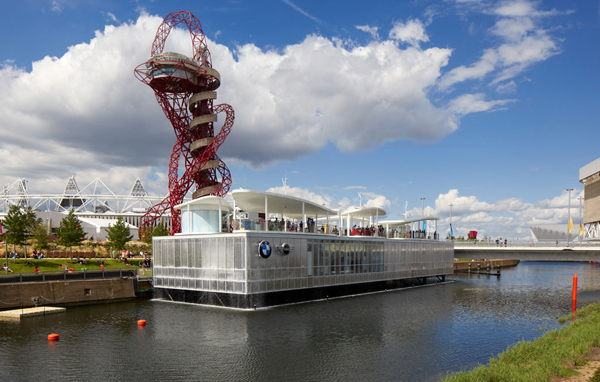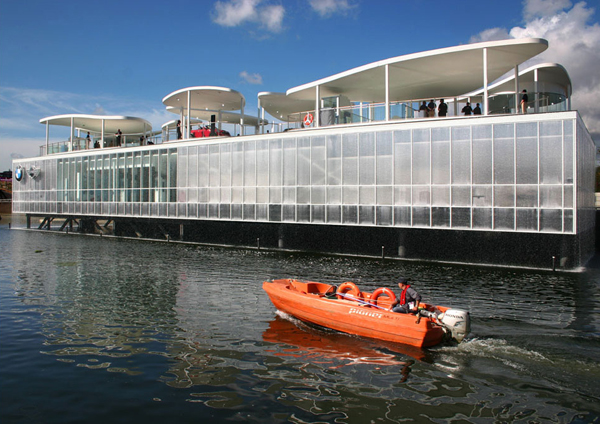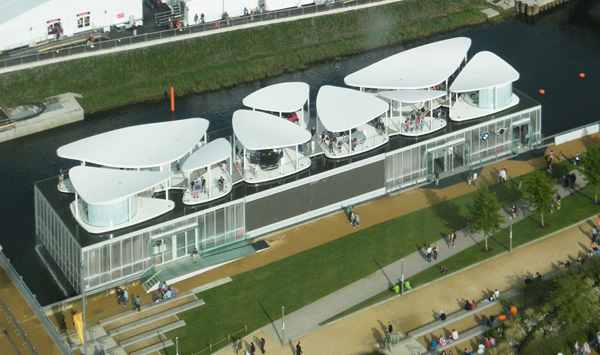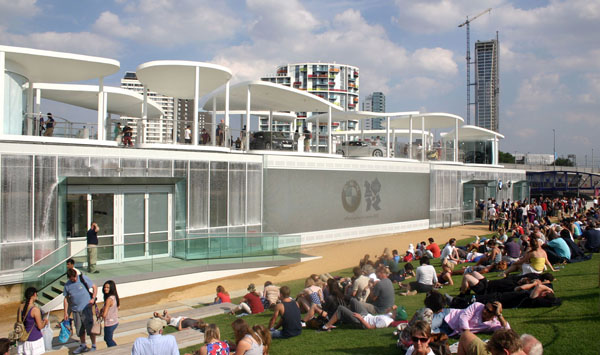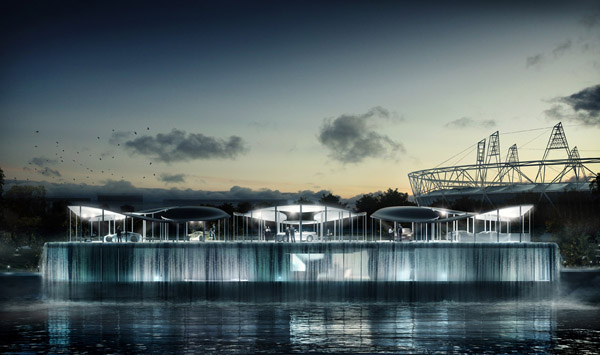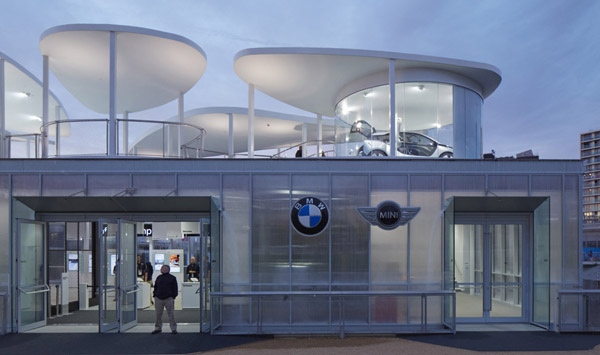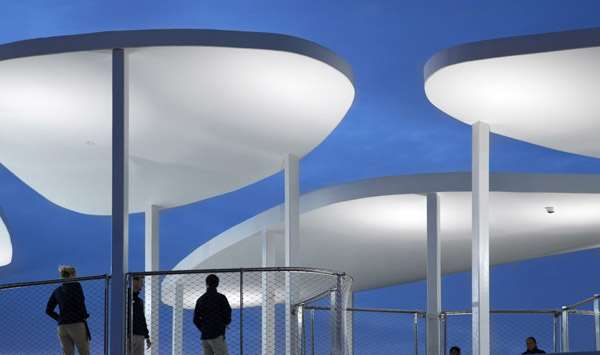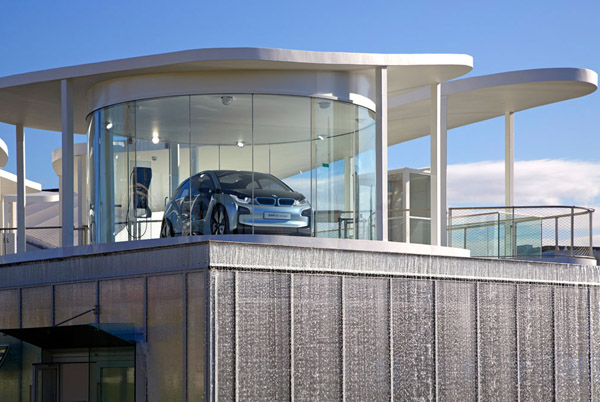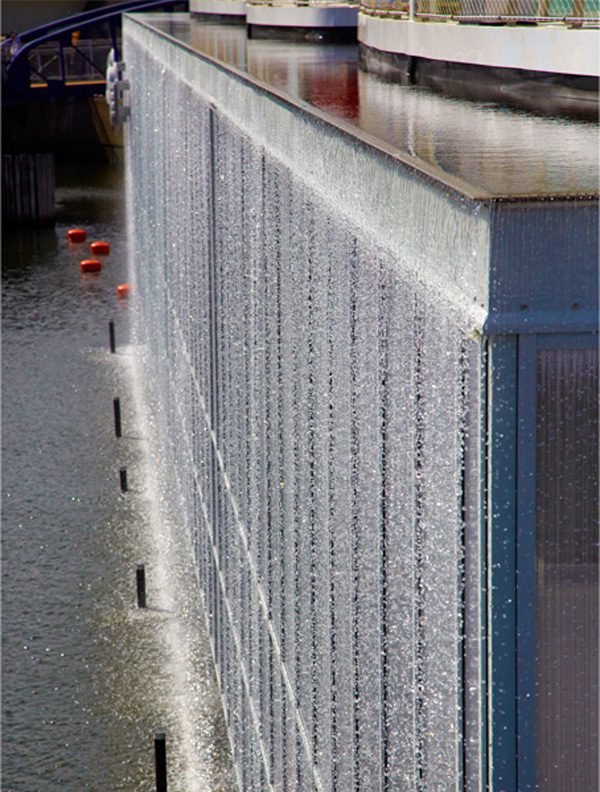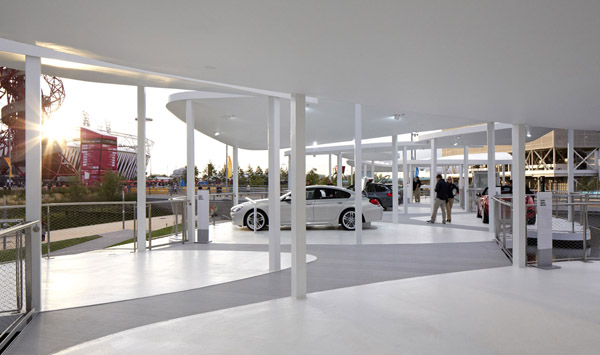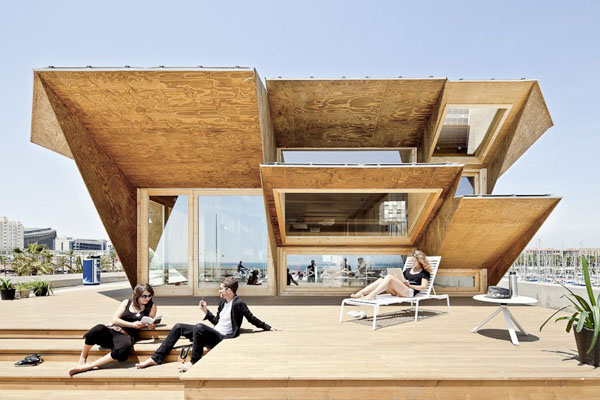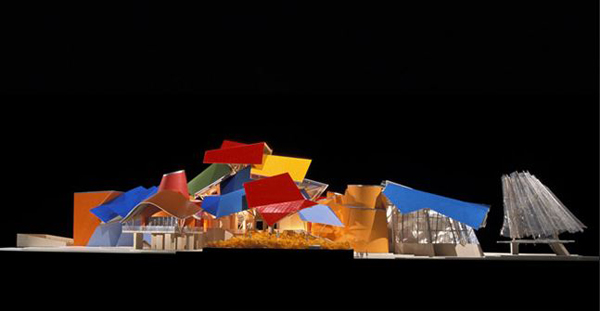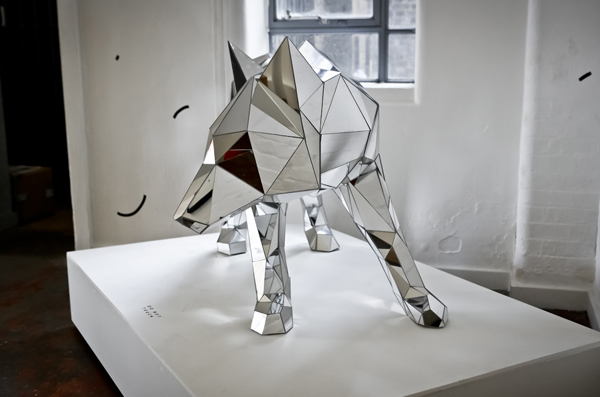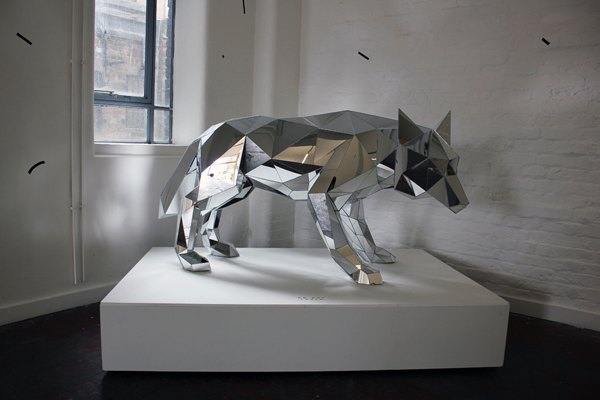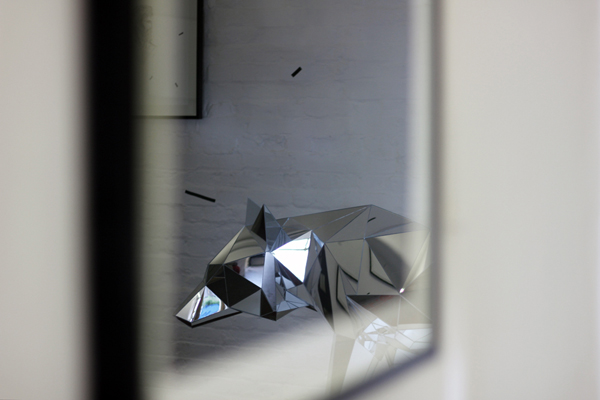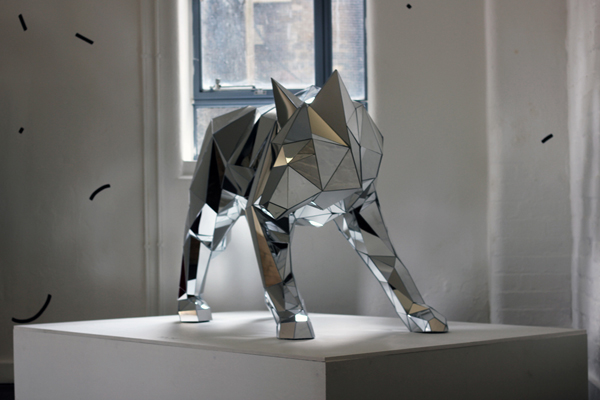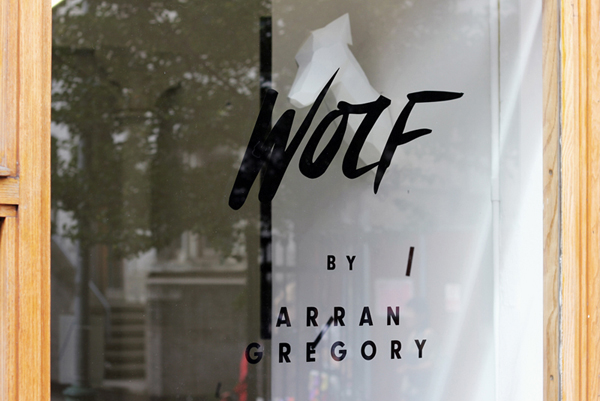
Situated along a wetland in Yellow River, the Yinchuan Art Center by We Architech Anonymous is derived from its modern geology, preserving its cultural identity and symbol as ‘the cradle of Chinese civilization.’ The center will be constructed in a new eco city in Yinchuan, Ningxia and be the central focus in a pedestrian friendly, parkland city center.
With an estimated population of 500,000 inhabitants, its proximity to a frequently flooding Yellow River is crucial to shaping the architecture of new settlements. In the past millenia, studies have shown the river’s violent character and ever changing location, depositing large sediment and debris over various locations around the city. A study on Yinchuan’s geomorphology led to understanding the relationship between water erosion and mountain formation in the area, known as pressure release. Large volumes of rock cause rocks beneath and below the surface to expand, fracture, and are carried along the surface, causing a natural phenomenon called “unloading.” Rocks above the surface often hold high pressure beneath them due to its heaviness, releasing pressure slowly, allowing for underlying rock to push towards the surface. Read the rest of this entry »


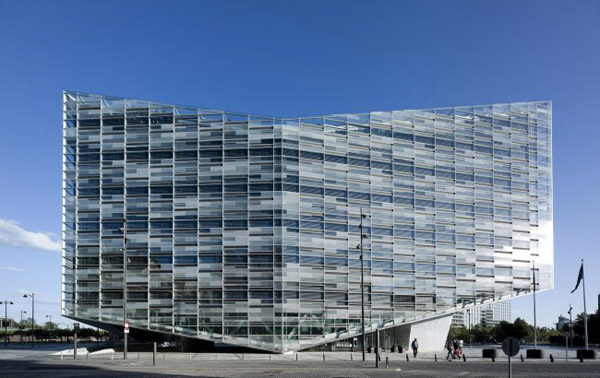
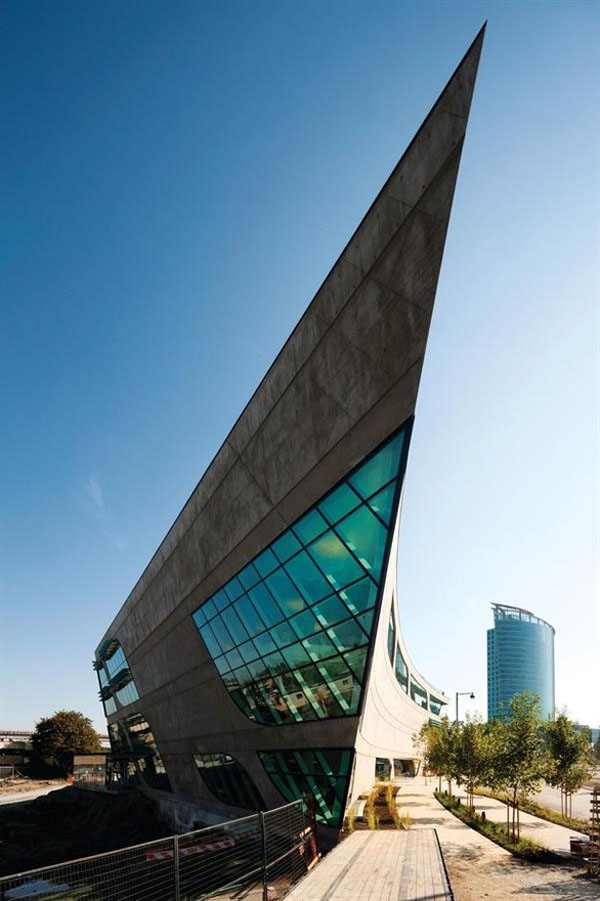
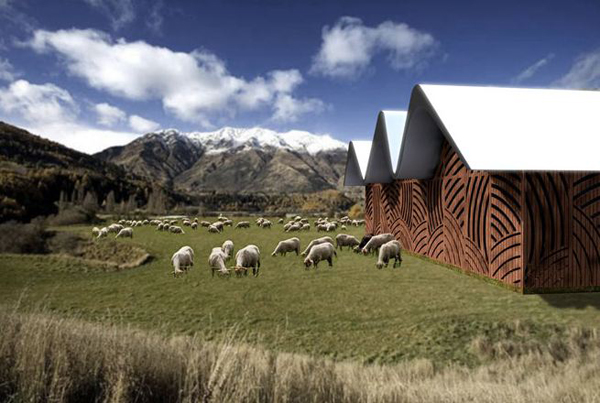
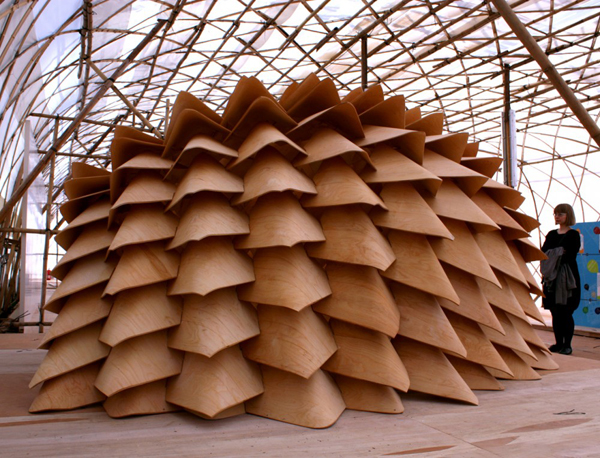
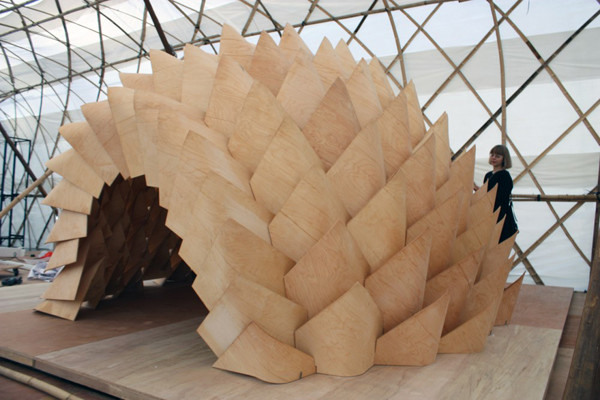
![[ours]_Hyper-Localization_of_Sustainable_Architecture_8](http://www.evolo.us/wp-content/uploads/2012/07/ours_Hyper-Localization_of_Sustainable_Architecture_8.jpg)
![[ours]_Hyper-Localization_of_Sustainable_Architecture_6](http://www.evolo.us/wp-content/uploads/2012/07/ours_Hyper-Localization_of_Sustainable_Architecture_6.jpg)
