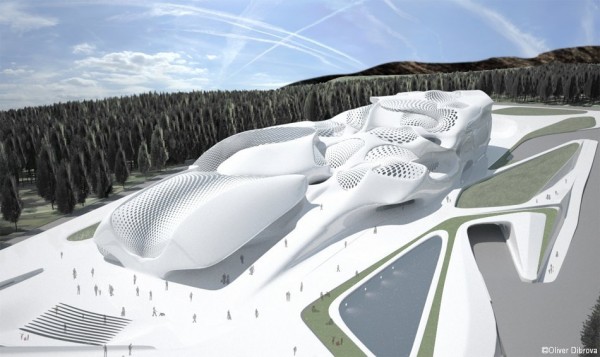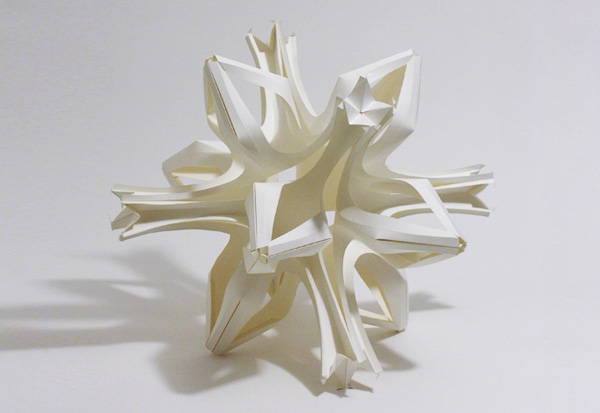The Bled Rowing Center in Bled, Slovenia, designed by architects Sandra Banfi Škrbec, Iztok Lemajič, Miha Kajzelj and Iztok Kavčič, seeks to render as minimal an impact on the landscape as possible. Using the camouflaged set of structural interventions and treatments of exterior walls, the structure is able to float above the wooded landscape, appearing only as a collection of horizontal lines amid a cluster of irregular tree trunks. Here, the ‘tree trunks’ act as the structure for the building: a set of irregularly articulated columns that serve to both support the building while simultaneously fooling the eye when seen from afar. The trompe l’oeil of the structure is taken further: the walls of the Rowing Center are of a clear, non-reflective glass, dematerializing against the backdrop of temperate foliage. Read the rest of this entry »
Rowing Center Takes Subtle Eye Towards Landscape
Lofted Typologies Generate Gradient Residence
VA Design, led by Los Angeles-based Sci-Arc professor Volkan Alkanoglu, proposes a hybrid model for a single family residence in Los Angeles’s Venice Canals, taking typological forms of various sorts of architecture and digitally lofting their profiles to arrive at a unique interpretation of the traditional suburban housing model. The exercise begins with an analysis of existing typologies- secular, religious, and corporate- focusing on their traditional massing, function, and use. These typological formations are narrowed down to three, that of the 1)house, 2) church, and 3) vault, the profiles of which are then set apart from themselves in a triangular formation and finally, lofted together. This creates a physical formalization of a digital process into which the traditional programmatic elements of a single family home are then inserted. Read the rest of this entry »
The Francis Gregory Library – Woodland Folly within Washington’s Fort Davis Park
Porous and open, the new addition to the Columbia District’s cultural scene in Washington DC chalenges the traditional library typology. Designed by Adjaye Associates, the Francis Gregory Library is conceived as an extension to the adjacent park. Its materials and lighting, along with the large canopy overhanging the entrance, welcome the public inside, providing a smooth transition from the street.
The two-story library echoes the natural environment. The reflective geometric facade is a netowrk of quadrilateral openings, thus framing the views of the park. The curtain wall is designed as a thick structure oriented towards the street, allowing visitors to sit within the apertures. The library facilitates three major services: content for adults, teenagers and children, along with a public meeting room and a series of conference rooms. A social element is introduced to the program which inherently involves areas of quiet and less interaction between users. Read the rest of this entry »
Sound Sculptures: Architecturally-derived Instruments of Sound
Swiss Sculptor Zimoun, in collaboration with architect Hannes Zweifel, has has designed and built a series of sound sculptures MNAC Contemporary Art Museum of Bucharest in Romania. These architecturally-derived instruments of sound are made from common, everyday materials, such as cardboard, paper, string, and wire.These materials and mechanisms are combined to create intricate sound sculptures. Read the rest of this entry »
Digital Mapping of a Tidal Area and Climate Conditions Informs Housing Design
Schebloc by Rotterdamn-based A-ngine aims to utilize digital mapping of a tidal area and of climate conditions at large to inform the design of a mixed-use housing development in Scheveningen, Netherlands. During the design process, contextual site properties were measured, analyzed, and computationally articulated, generating the building’s structure, its facade geometries, and informing the material composition of the structure’s final form. Using a ‘cross referencing probe method,’ students took detailed notation of the area’s rising and falling tides, detailing these features in a series of colorful maps. To this end, localized measured readings informed the design’s physical manifestations across all levels of Schebloc, arriving at a building that responds to its site not simply in design approach, but in numerical terms, as well. Read the rest of this entry »
France’s Ministry of Agriculture Newsroom is Clad in a Matrix of Wood Box Acoustical Panels
News Room of the Ministry of Agriculture by H20 Architects of France, is a built project that utilizes the material qualities of wood, coupled with a specific physical manipulation and organization of this material to achieve desired spatial and experiential qualities. The intention, as stated by the client, The French Ministry of Agriculture in rue de Varenne in Paris, was to develop a material representation within this newsroom that would transform the room itself into a ‘technical tool’ used to enhance and symbolize the room’s function. Read the rest of this entry »
eVolo Book [ours] Hyper-Localization of Sustainable Architecture on Kickstarter
The most exciting architecture today is not only environmentally astute but re-imagines a sense of place. The book [ours] by Andrew Michler is a collaboration between eVolo and the Institute for the Built Environment at Colorado State University on contemporary architecture trends of sustainable design in selected locations around the world. We have put together a Kickstarter campaign to help support the ground breaking research behind the book.
[ours] disseminates how the best architecture comes together to create regional identity in the 21st century. Site specific design is a core reality in developing robust, thriving communities and informing the shared nature of the built and natural world through environmentally attuned development.
Regions are already responding to the challenge through inventive and provocative architecture. [Japan Condenses], [Spain Wraps], and [Australia Unfolds] explores how design practices inform a sense of place and provide solutions to complex issues in the built environment. These three divergent areas exemplify the quality of redefined design vernacular that addresses deep sustainable objectives.
Other regions from around the world will be explored as well including [Denmark Plays], [Germany Maintains], [Mexico Buries], [Cascadia Grows], South Africa and Central America.
The germ of the idea is to explore sustainable design by putting these buildings into context. We see the re-imagining of the built environment as one of the most important goals in thriving in an altered planet in the 21st century. By pushing the envelope these buildings create new architectural archetypes, integrating function and form to improve performance. We will explore how architects have learned from their failures and from taking risks. Read the rest of this entry »
Minimal Surface Manipulation / Oliver Dibrova
The proposal for the RTV Headquarters in Zurich by Oliver Dibrova (Asymptote) is an exercise on minimal surfaces and their porous qualities. Inspired by liquid crystals, these surfaces behave as spatial elements for programmatic interweaving, creating highly differentiated spaces. Various conditions of “soap” films are created as the surface changes from states of solid to liquid at different temperatures, dividing the program into administrative areas, TV studios, radio studios, an open public zone, and internal working spaces. An aggregation of generated components allowed for various iterations of spatial interweaving patterns which were ultimately woven at different scales into a hybrid program to achieve maximum communication and selective visual connections. Read the rest of this entry »
Bamboo Lamp ‘Flow’ Brings Safety Ashore / Alberto Vasquez
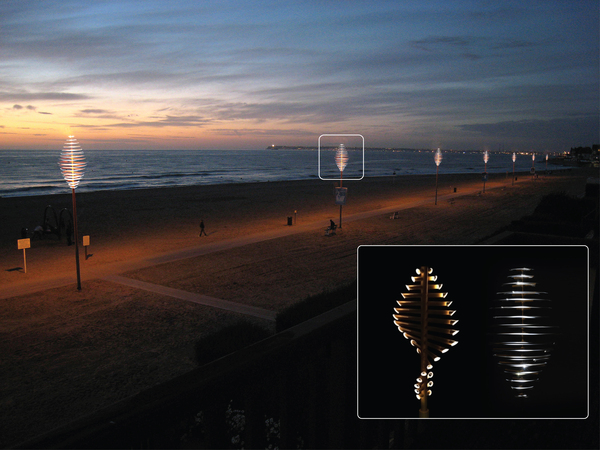
Paper Sculptures/ Richard Sweeney
Paper Sculptures is an exercise by artist Richard Sweeney that tests the limits of folded paper as a medium for the creation of spatial situations. Sweeney pursues a ‘purely experimental’ trajectory with this work, utilizing the manipulation of two-dimensional sheets of paper to arrive at three-dimensional creations. Through a process of drawing, tracing, cutting, and folding, Sweeney is able to achieve incredibly complex sculptural forms. The artist begins with simple and methodical geometric manipulations that ultimately result in a complex array of abstracted polyhedral forms. Through the combination of repetitive geometries, curved lines, and modularity, Sweeney pushes paper into compelling quasi-architectural terrain, finding that paper, though flat and essentially limited to a two dimensional plane, can be articulated into a myriad of forms and functions. The limitless potential for variation inherent in the sheet of paper is determined by subtle changes in physical approach: the degree of each fold, location of cuts, as well as the orientation, sequencing, and execution of each manipulation. Read the rest of this entry »

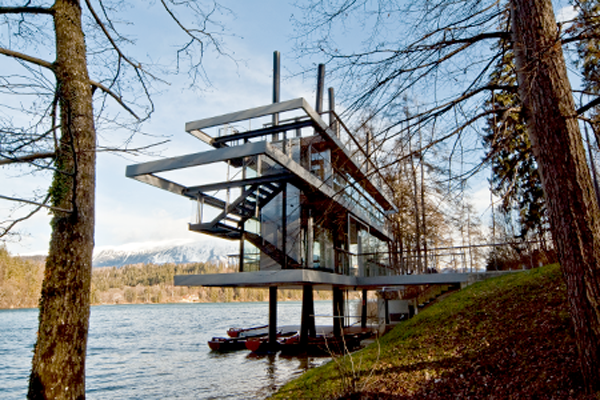

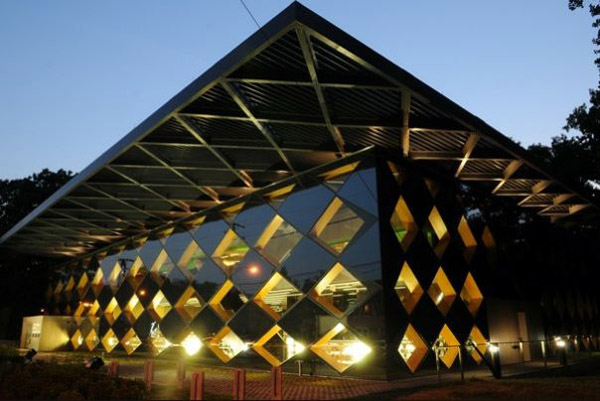
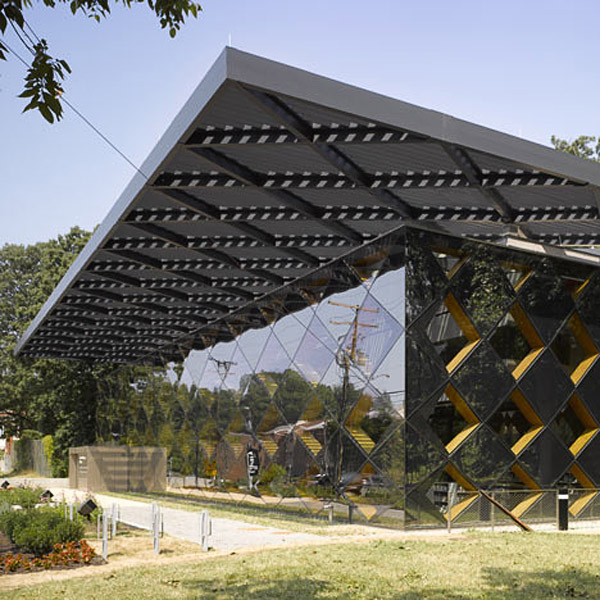

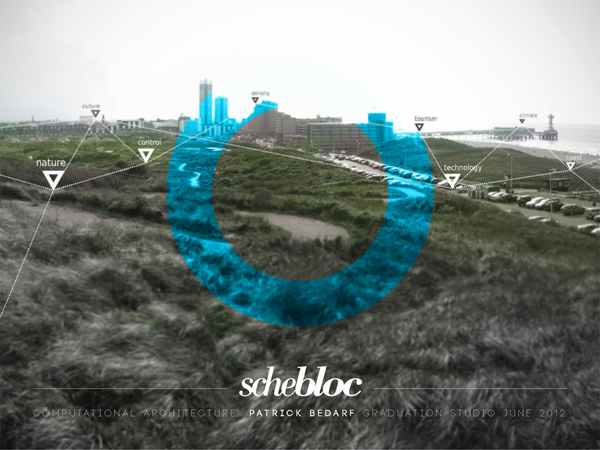
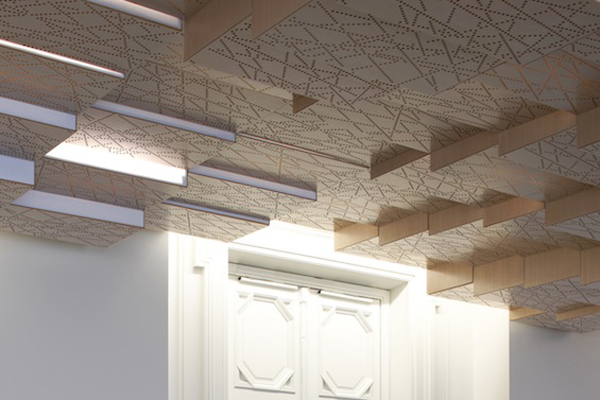
![[ours]_Hyper-Localization_of_Sustainable_Architecture_1](http://www.evolo.us/wp-content/uploads/2012/07/ours_Hyper-Localization_of_Sustainable_Architecture_1.jpg)
