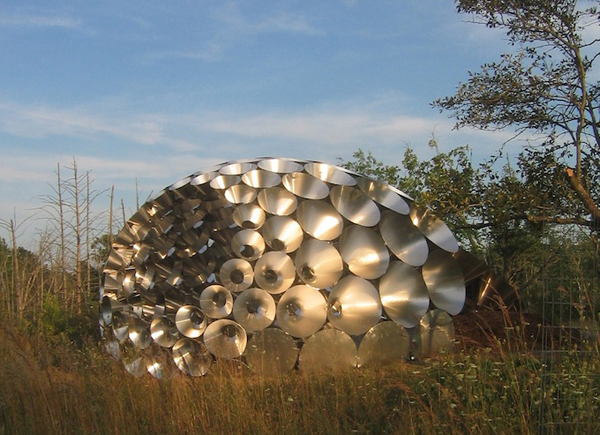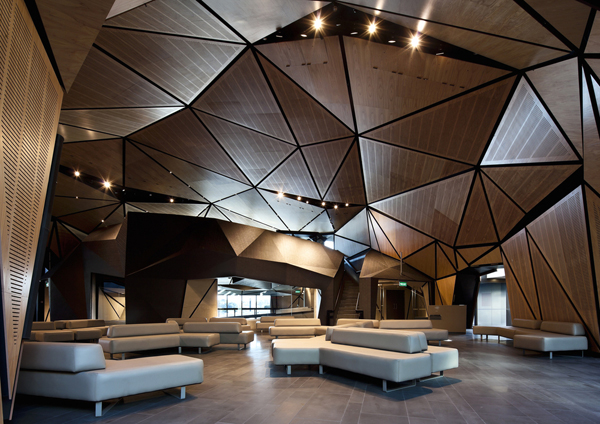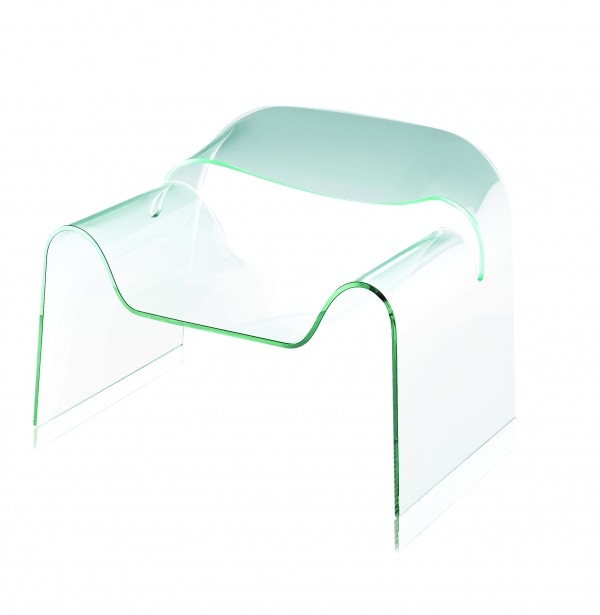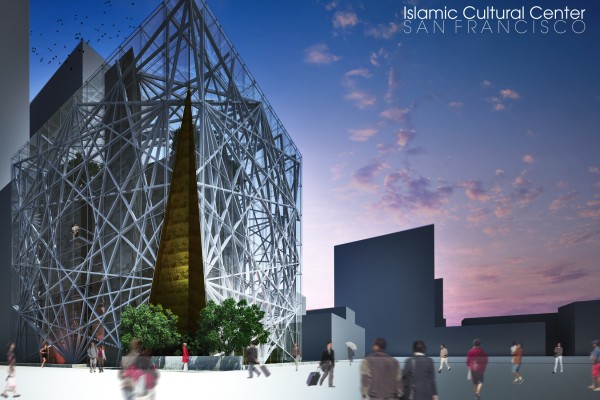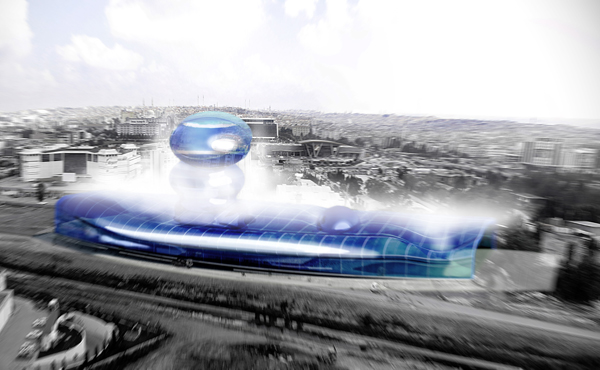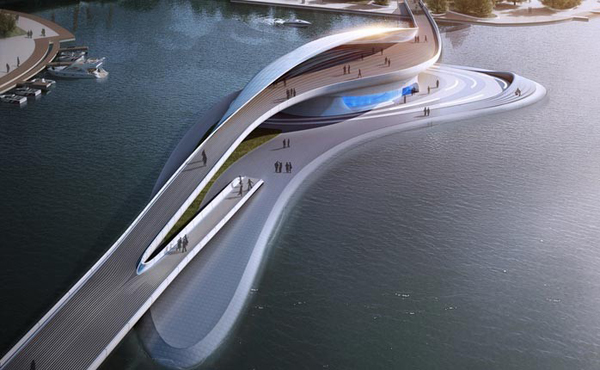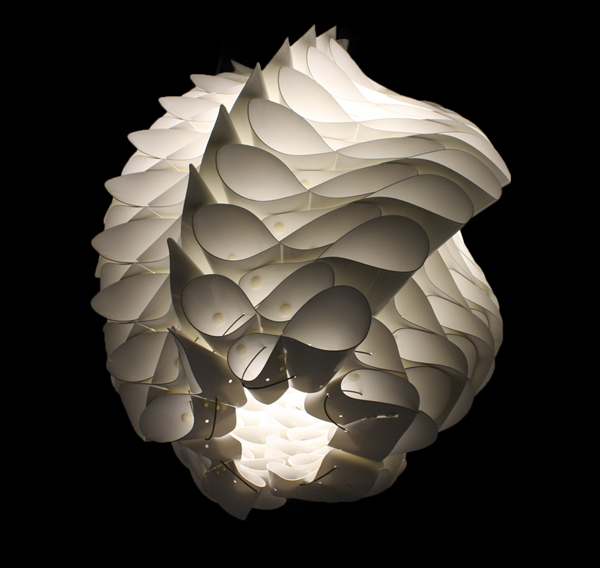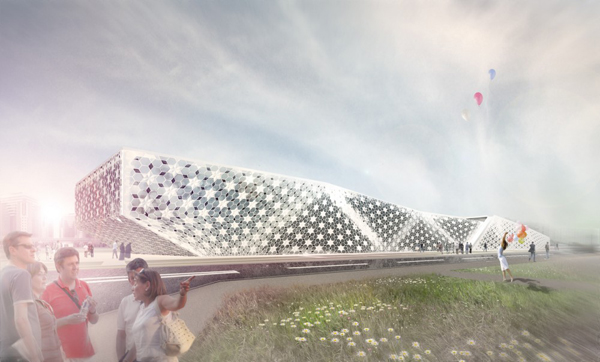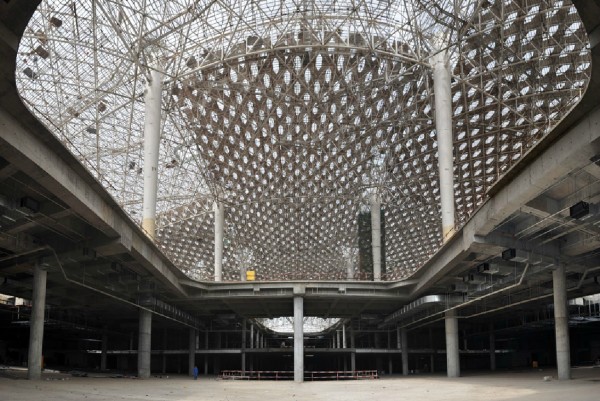The cellular Shadow Pavilion is the result of simple materials lightly manipulated and connected to dramatic effect. More than one hundred aluminum sheets, laser cut and rolled into cones of various sizes are attached in pre-assembled clusters from offsite. The lowest row buried in the soil of Matthaei Botanical Gardens, Ann Arbor, Michigan anchors the project. PLY Architecture developed the self supporting structure using software modeling to determine shadow patterns, material efficiencies, geometric tethering and assembly. Read the rest of this entry »
Shadow Pavilion Informed by Biomimicry / Ply Architecture
Wellington Airport Passenger Terminal
Redevelopment of the Wellington International Airport Passenger Terminal, completed in 2010, was to optimize the available building space, constrained by aircraft movement. In conjunction with external apron works, the project involved the expansion of interior open lounge floor area, new retailing, linkages from the new passenger processing area and an increase to eight aerobridge-capable gates. This two-stage development, designed in collaboration between Studio Pacific and Warren and Mahoney Architects, was an attempt to both resolve technical issues of the facility and create a strong visual landmark.
The overall approach was derived from the curved indentations of airplane docks into the confined triangular site. The main purpose of the design was to create aesthetics with a strong sense of place and offer a memorable experience to international passengers. The organic irregularity references the area’s geological past, recalling the rocky, sea-battered Wellington coast. Instead of creating a typical airport appearance of lightness, the Wellington Terminal evokes the anchoring qualities of the land. Read the rest of this entry »
Drawing and Design – Italian patents and creativity
From now until January 29, 2012 the Rotonda di via Besana in Milan will host the exhibition “Drawing and Design – Italian patents and creativity” produced by Fondazione Valore Italia and the Ministry of Economic Development and promoted by the Department for Culture, Expo, Fashion and Design of the Municipality of Milan. Read the rest of this entry »
Islamic Cultural Center San Francisco / Yusuf Onder
The main purpose is to design a multifunctional complex for people with an interest in knowing about Islam during the time of the Ottoman Empire. The Ottoman Empire was the last big Islamic Empire and one of the most powerful during the Islamic era up until recent times. The building will serve as a hub for social activities and will portray the Ottoman Empire, especially, in an artistic sense.
The building conceived by Yusuf Onder will have a library, museum, lecture rooms, workshop level and a rooftop garden/cafe. Another goal is to offer people a place to learn and understand about this unique, hybrid of, culture and religion and it’s place in the Ottoman Empire in a hope to diffuse the sense of xenophobia towards the religion and culture. This thesis expounds on the, long old, idea of constant integration of religion and culture from history. Read the rest of this entry »
Disaster Prevention Centre / Vulmaro Zoffi
The aim of the Centre designed by Vulmaro Zoffi is essentially to make citizens aware of and prepared for natural disasters using specific training rooms and simulation areas.
To express this intent in architectural forms the architect decided to use the metaphor of a falling raindrop. In fact, when catastrophes occur, the balance of a phenomenon seems broken by a very small force, so it’s possible to find in the micro-event of the falling raindrop some of the primitive geometric forms involved in macro-natural disasters.
A large platform inside the innovative complex, in the form of a broken fragment of a tectonic plate, provides access to the peaceful environment of the greenhouse. This effect results in the gradual merging of two opposing faces of nature: peace and upheaval. The ETFE space of the greenhouse also acts as an open public square surrounded by grass and trees, providing a proper dimension for socializing. Read the rest of this entry »
Wuxi Xidong Pedestrian Bridge / L&A Design Group
Designed by L&A Design Group as part of their Jiangsu Wuxi Central Park project, the bridge establishes an important north-south pedestrian connection between the two shores of the lake. It completes the diagonal axis and activates the entire body of the Wuxi Xidong Park. The structure itself is S-shaped, a curved pathway designed to offer a more engaging pedestrian experience of the natural surroundings. Read the rest of this entry »
Luminescent Limacon integrates equation-based geometry with 17th century fashion
The award winning lighting design is based on the effects of the Dutch ruff, a decorative linen collar considered fashionable in the 1600’s. The collars required several yards worth of linen, and had to be starched and ironed into pleats, or even supported on wires, in order to achieve their voluminous appearance. Inspired by the way Flemish baroque painter Cornelis de Vos illuminated these items, Andrew Saunders created the similarly shaped Luminescent Limacon. The design integrates historical referencing to the contemporary fabrication techniques, transforming the traditional piece of garment into a vehicle for manipulating light. Read the rest of this entry »
Istanbul Disaster Prevention and Education Center / Collective Architects
The basic idea of the project is rooted in the notion of flows. It strongly references historical, environmental and even biological diversification and friction that shaped the contemporary city of Istanbul. The geometric form dominating the building is combined with typical Turkish patterns and ornaments, displaying both European and Asian cultural influences.
Located at the boundary between continents, the city of Istanbul is experiencing geophysical friction generated by the shifts of continental plates. The friction between two forces generates dramatic reaction of the elements; it can be transferred to all four basic elements in nature, with an impact determined by the level of energy. The same rule is applied to the urban environment. The layout of the structure reveals an atrium building, organized around the central square. The central area symbolizes aether, the 5th element in nature. Aether is also called, from Latin, ‘quinta essentia’ which stands for the element that unites the other four. Read the rest of this entry »
Bao’an Airport Terminal / Massimiliano Fuksas
Shenzhen is one of the most important industrial locations as well as a very popular tourist destination in China. The fast developing city is located in the south of the Guangdong Province, neighbouring the Pearl River delta and Hong Kong. Shenzhen Bao’an International Airport is the fourth largest following Beijing, Shanghai, and Guangzhou in China. In 2008 Massimiliano and Doriana Fuksas Architects won the international competition for the extension of the airport with the design of Terminal 3.
The concept of the project provokes the image of a sculpture with its organic shape. The structure of the building is in steel with a concrete substructure. The skin that envelops the structure, both on the inside and on the outside, shows the honeycomb motive. Read the rest of this entry »
FlexHubDock: Barcelona in 40 years
The project was developed by IAAC students Carolina Aguirre, Xiomara Armijo and Carlo Caltabiano during the MAA Emergent Territories Studio directed by Willy Müller. FlexHubDock envisions Barcelona city 40 years later, with the Port Area as new Hub not only for commerce/logistics but for people and the city, rethinking it as a new social layer.
The FlexHubDock is the best example of how Port and City can coexist in harmony. A smart-shared surface will enable the Port area as both a Dock for ships and public Plaza. Depending on the needs for public space and activity as dock, it can be totally managed in real-time, by embedded sensors and network system that receives information of space requirements to begin its transition. In a single day the function and shape of the FlexHubDock can change several times and even share functions. Read the rest of this entry »

