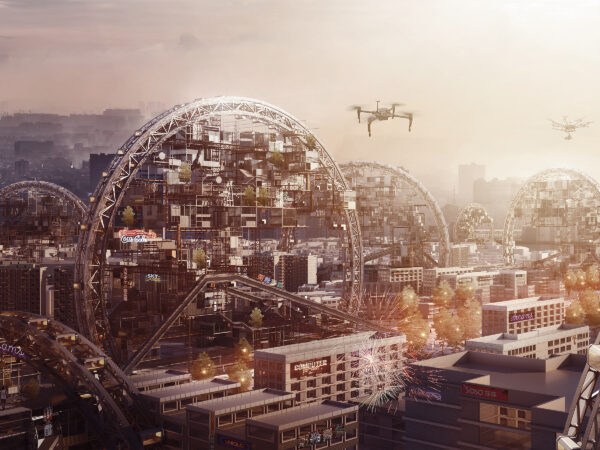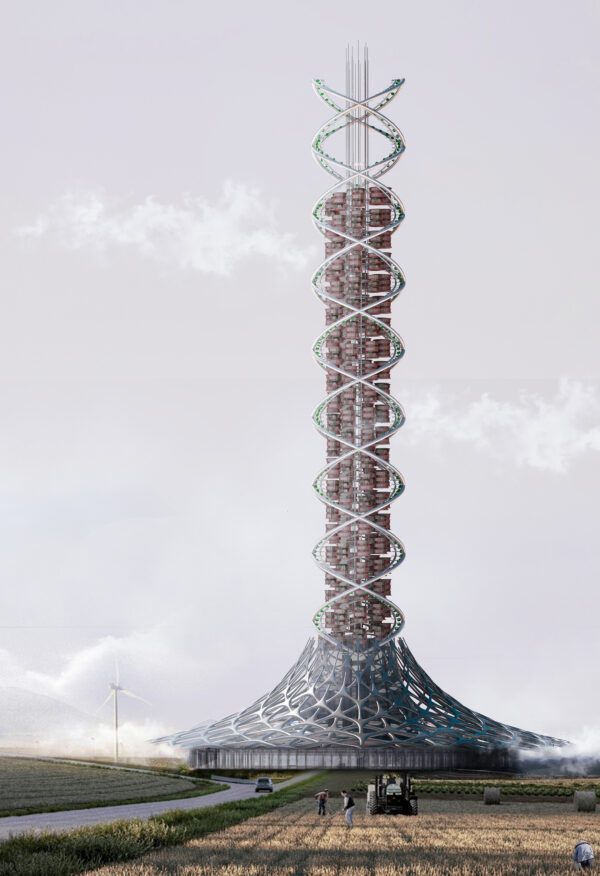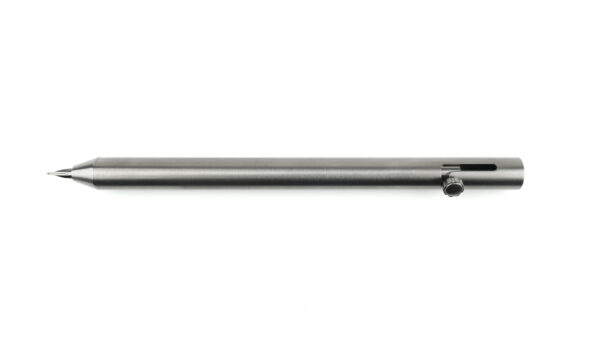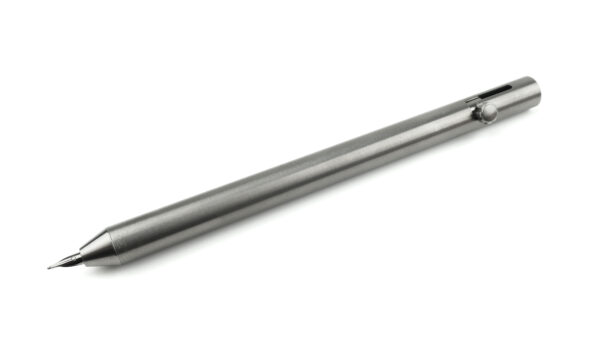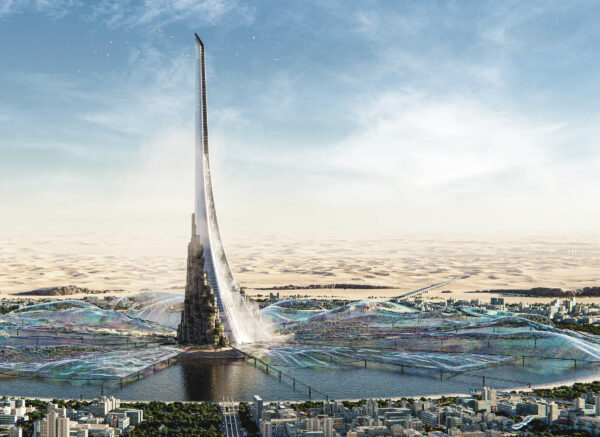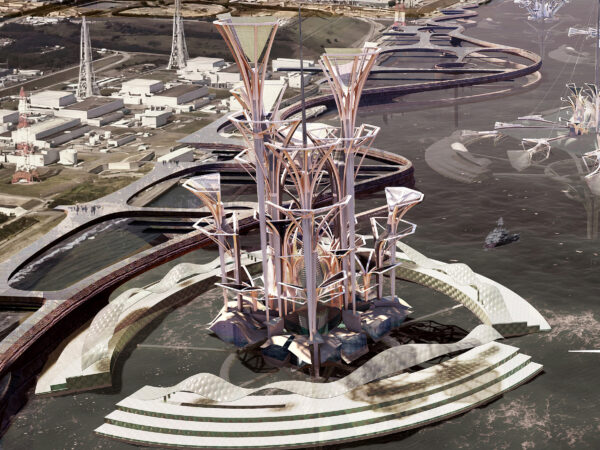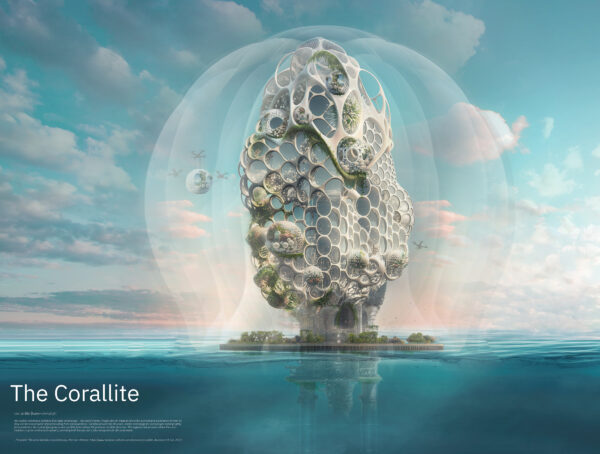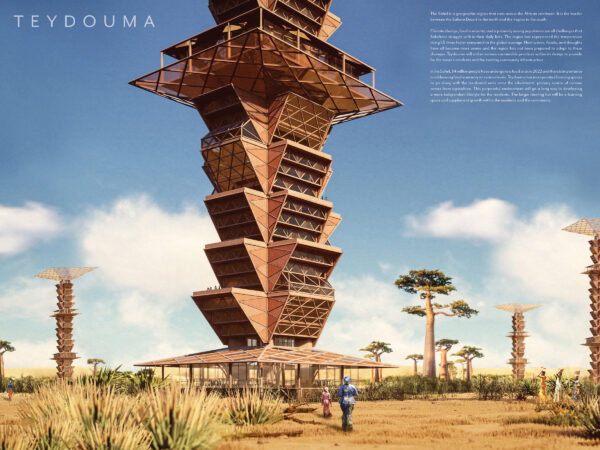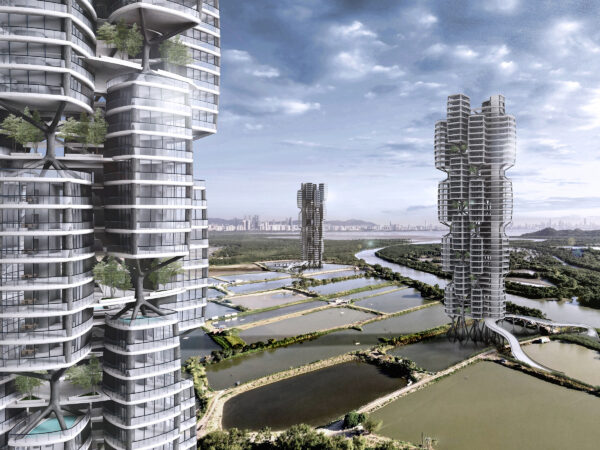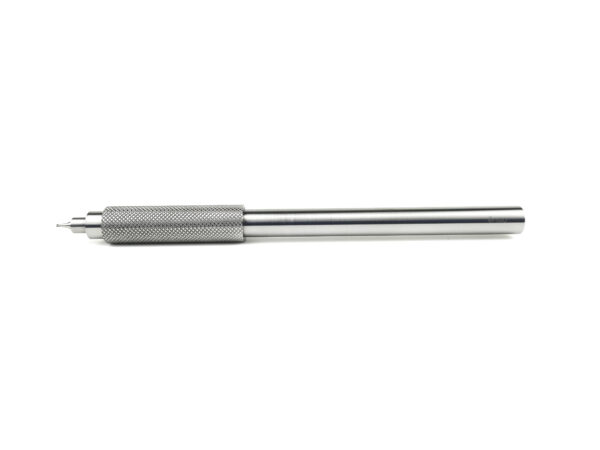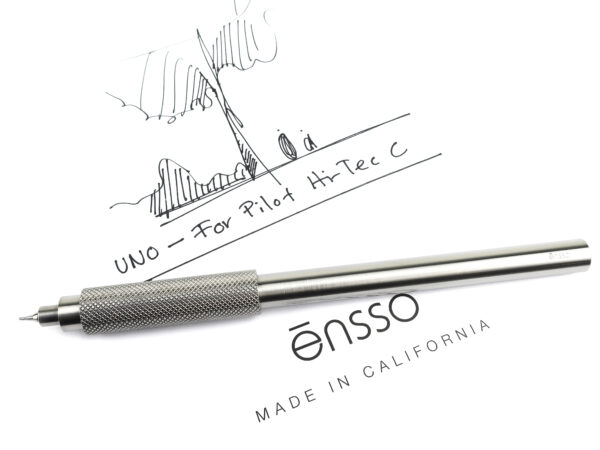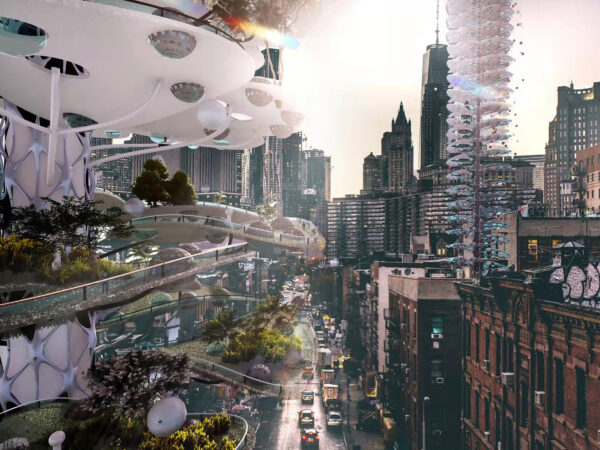Editors’ Choice
2023 Skyscraper Competition
Runze Wu, Jingkun Sun, Jingyi Liang, Liying Yang, Yizhuo Dai, Pengyu Chen
China
Itaewon is a famous local business district and a bar street in Yongsan-gu, Seoul, South Korea, which is usually very popular on weekends. on the night of October 29, 2022,More than 150 people died in a mass stampede at Itaewon,Local media said it was the largest number of people killed in an accident in South Korea since the sinking of the passenger ship “Shiyue” in 2014.The night of the accident, Itaewon held a Halloween party, the number of people gathered nearby was approximately 100,000 people, the accident occurred in a long narrow ramp, and the injured were mostly young people. Among the people who died, except for a few in the front row who were trampled to death, more were crushed in the chest could not breathe, and eventually died of traumatic asphyxiation.
At the time of the accident, the whole alley was crowded with people, the part where the stampede occurred was a section approximately 5.7 meters long, and more than 300 people were packed in a space of approximately 18 square meters.The lack of response before the incident and the lack of effective limitations on the number of people, as well as the lack of guidance at the time of the incident, which led to the crowd getting together and not being able to find the direction of evacuation, are some of the important reasons for the stampede in Korea. Even though the subsequent Korean police and rescue forces arrived at the scene in large numbers after the stampede, the rescue forces were crowded at the periphery, because the huge crowd was difficult to evacuate quickly and could not implement effective rescue for the first time.For us, the most important thing is to learn from the mistakes and eliminate the hidden dangers. After all, urban governance is not just about how many high-rise buildings are built, but also about how to make people feel safer. Read the rest of this entry »

