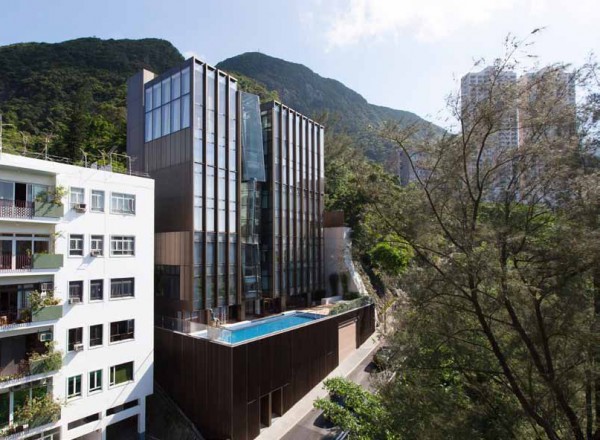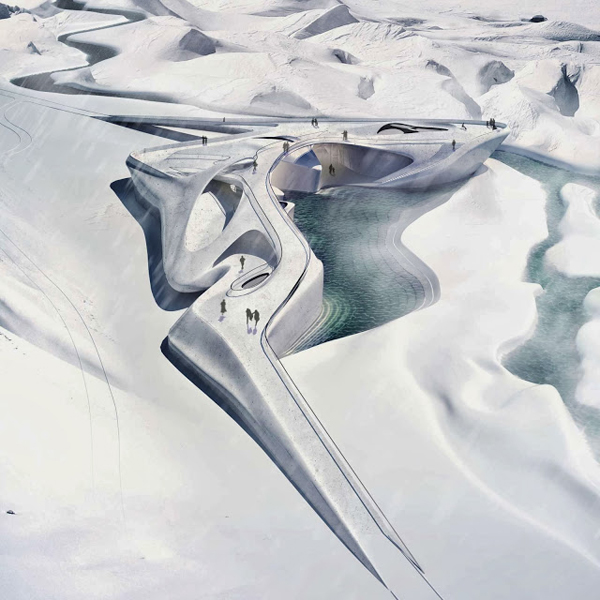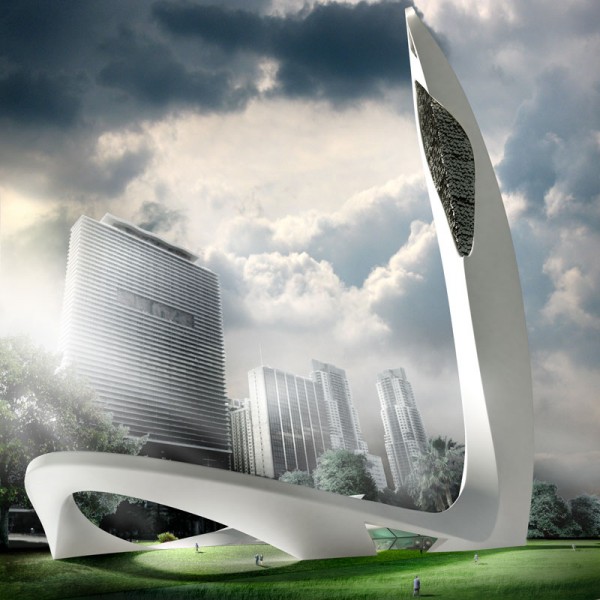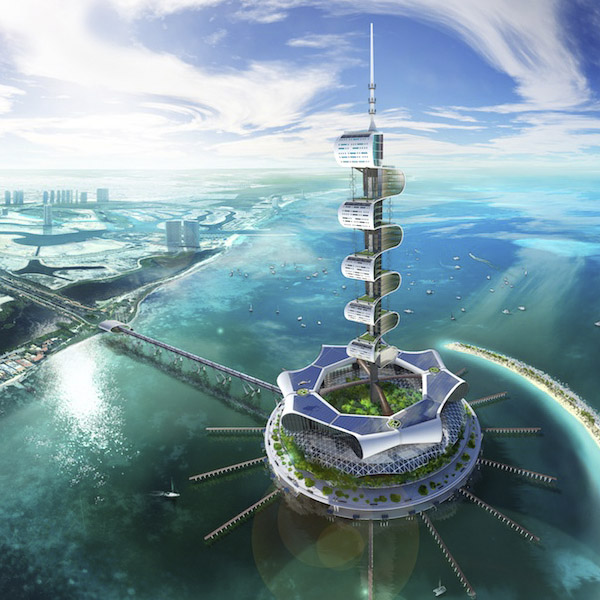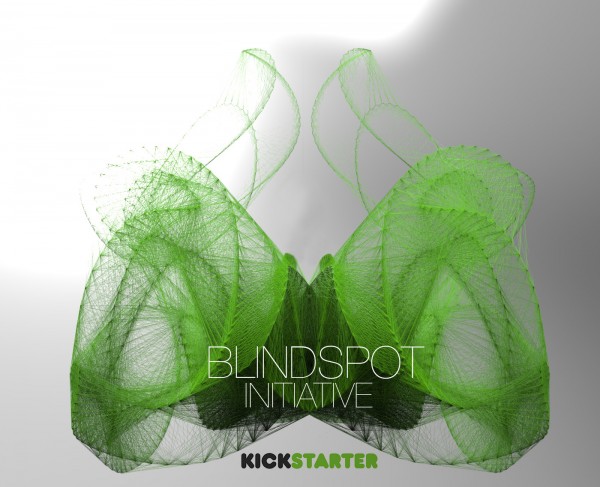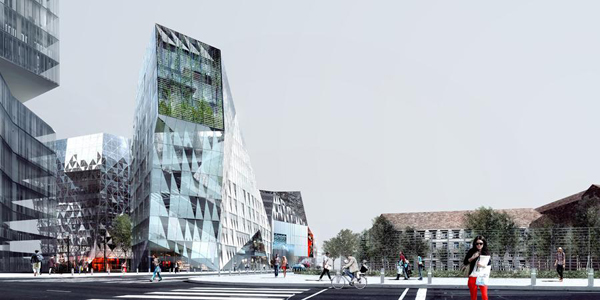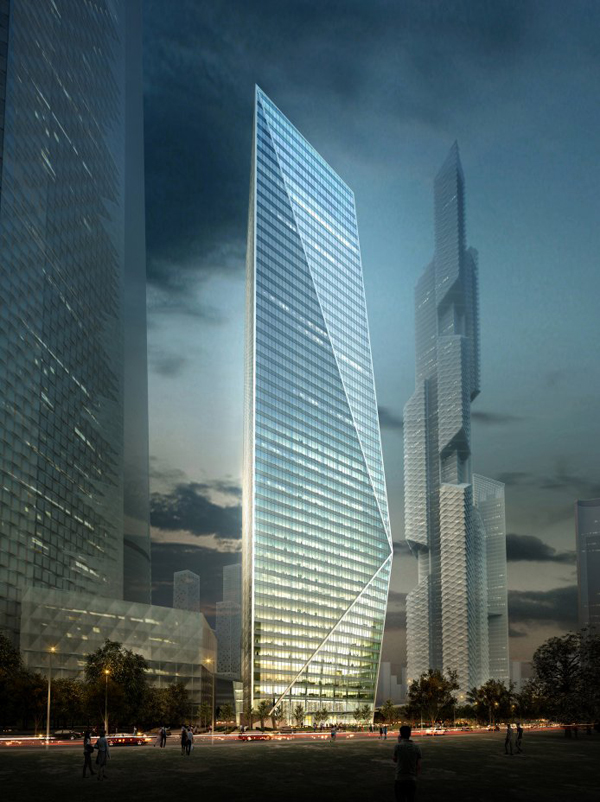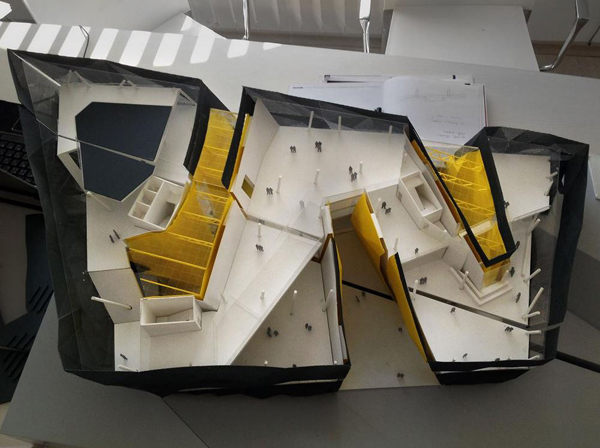Located at a hillside on the Hong Kong Island, this nine-storey private residence is set within an urban yet relatively low density area. Aedas designed a sculptural staircase that resembles three stacking ice cubes for the building, creating a sense of drama for the art-loving residents.
The owner of the residence is a vivid collector of modern art and has a strong interest in the sculpture of Henry Moore. Aedas expressed the collision between the formal aspects of family and the freedom of art form on the façade and staircase – the former is regimentally controlled in uniform lines and 1.5-meter modules; whereas the latter punctuates this defined order and divides the frontage neatly in three portions. This stark contrast becomes the focal point that is uniquely distinctive in the immediate environment. Read the rest of this entry »

