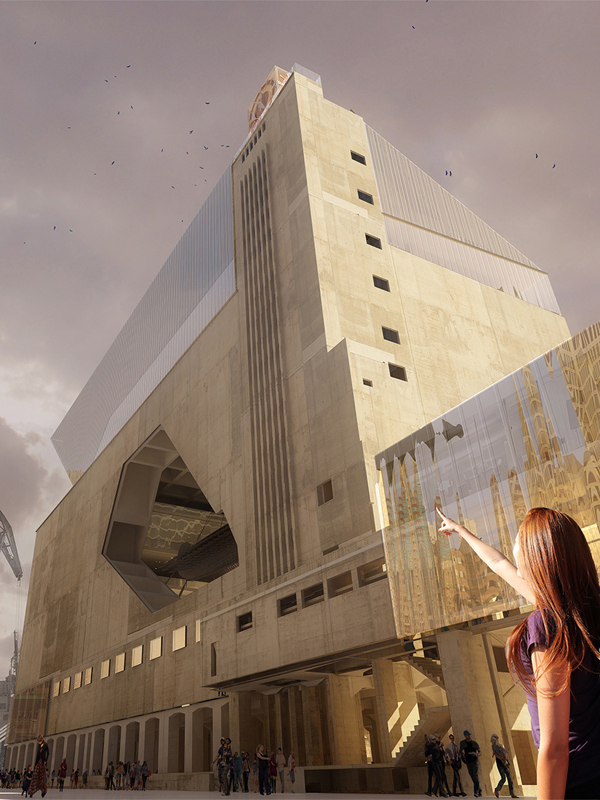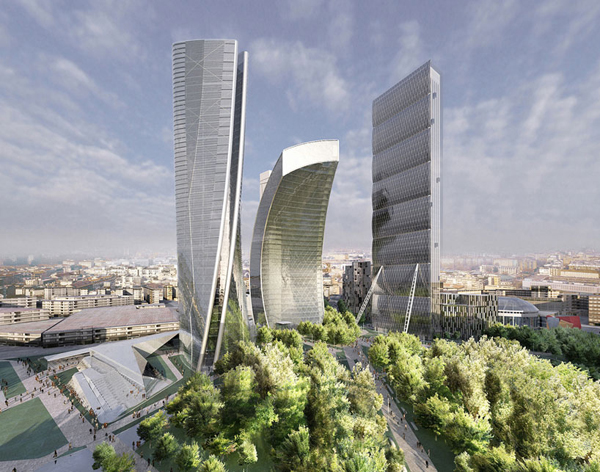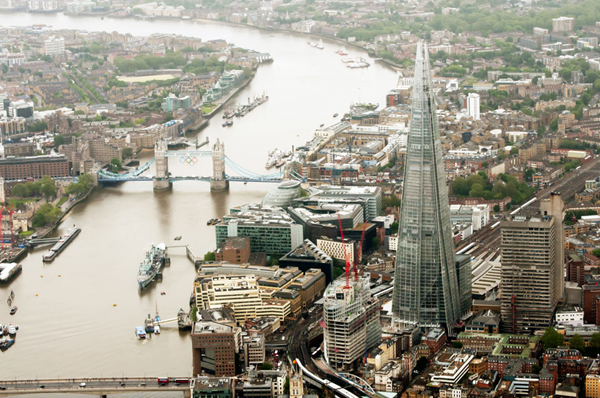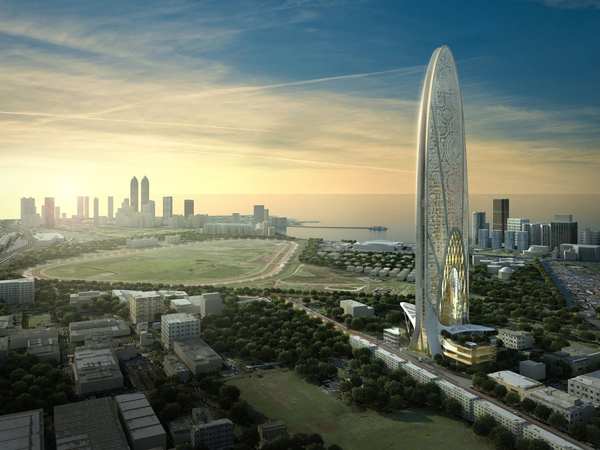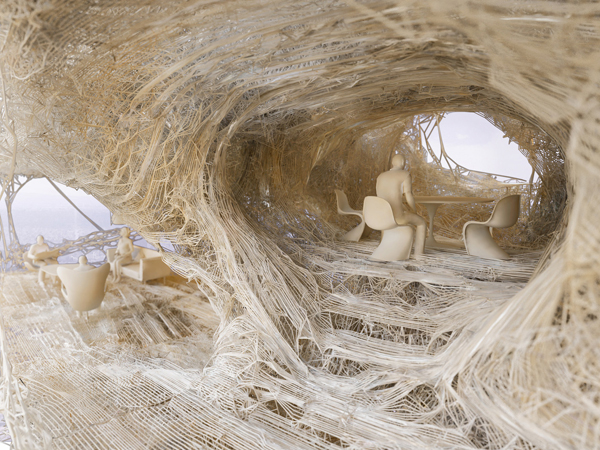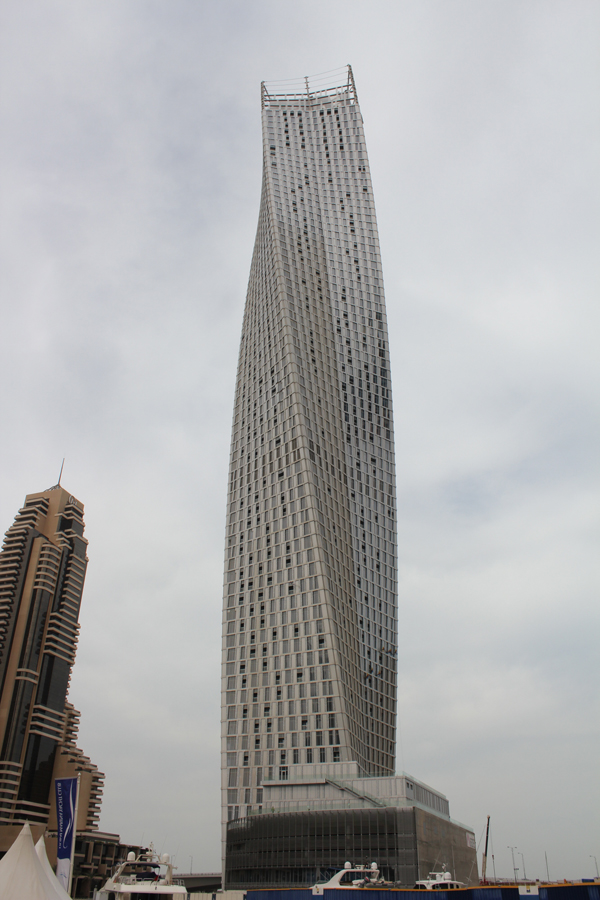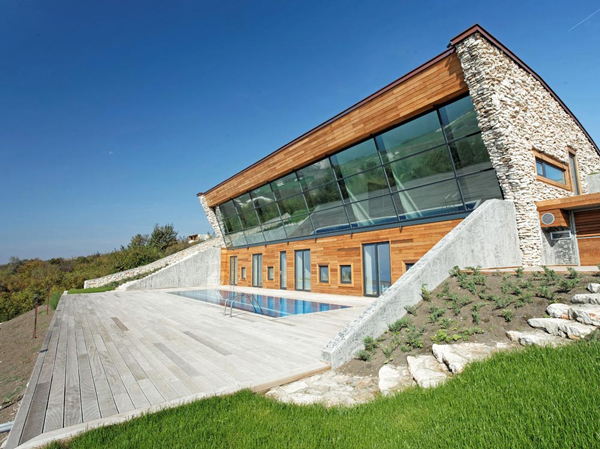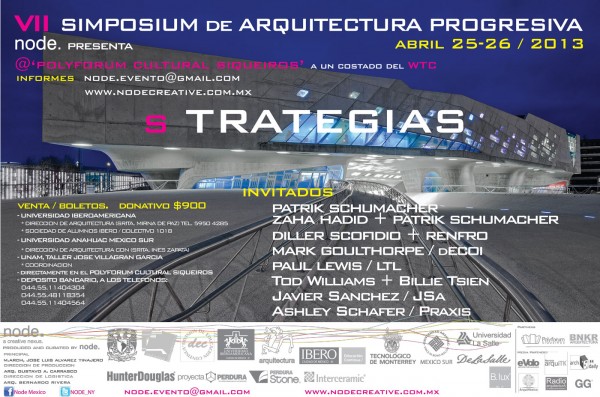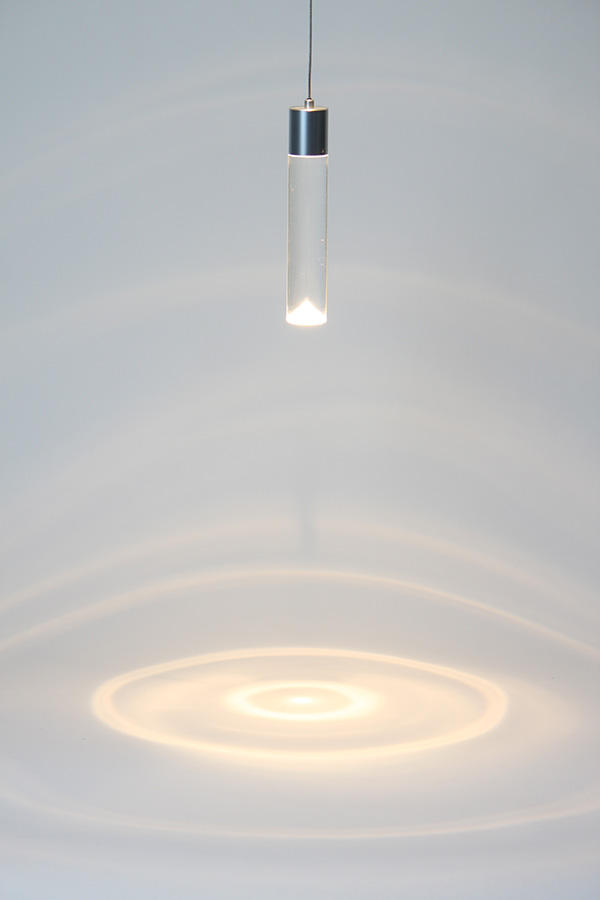International practice Sériès et Sériès has recently revealed their proposal for Piraeus Antiquities Museum, designed in collaboration with Studio Touraine, Tajima Open Design Office and ARUP. The design was directed by firm belief in the effect of the extraordinary and in the fact that the key for the successful museum lies in the ability to inspire visitors, create wonder and enhance the experience beyond the common and easily consumed in favor of stimulating, the daring and the whimsical.
The aim of the entry was to reactivate the port into a social and cultural hub, while preserving the initial atmosphere of the industrial context. Placing the program of the museum on top of the original building was un-invasive to the existing structure and more beneficial to the exhibition design. That way the original building retains its character, being integral part of port’s long history, while avoiding the waste demanded by rebuilding of new developments. Original silos are kept open, showing the industrial process in its beauty, concrete roughness and modern simplicity while the new container facilitates museum artifacts, preserving both the exhibition pieces and the found unique places. Read the rest of this entry »

