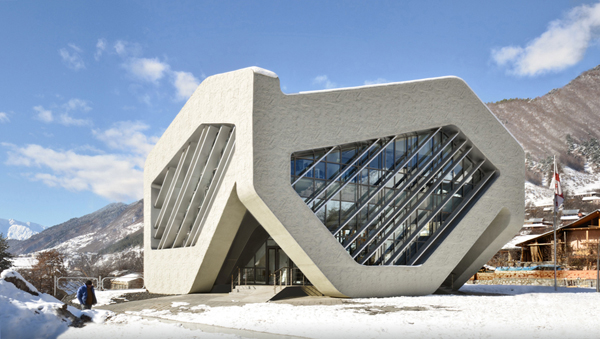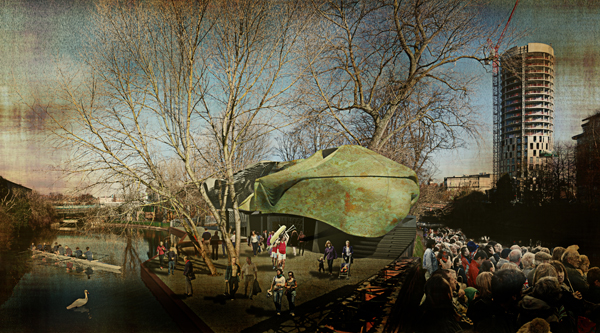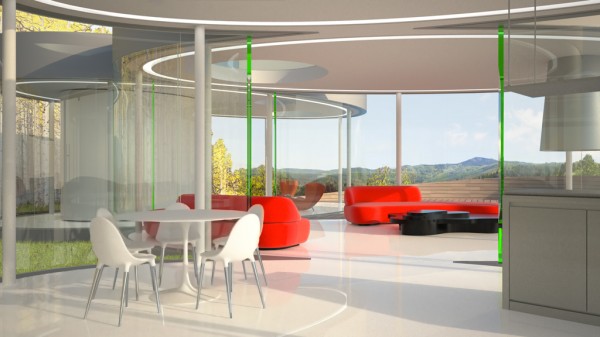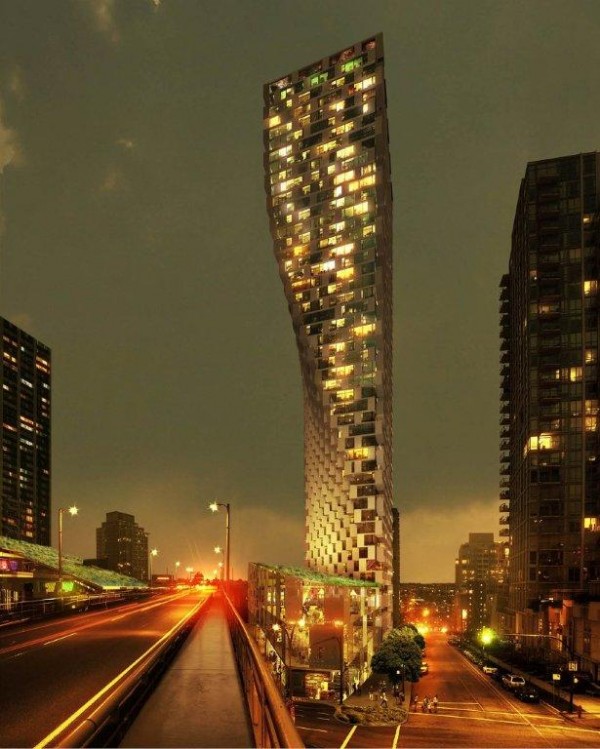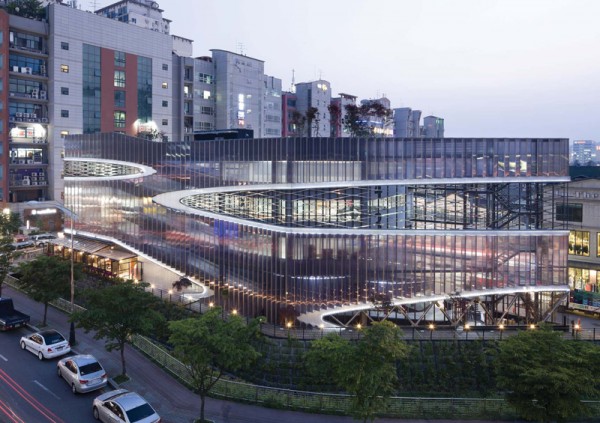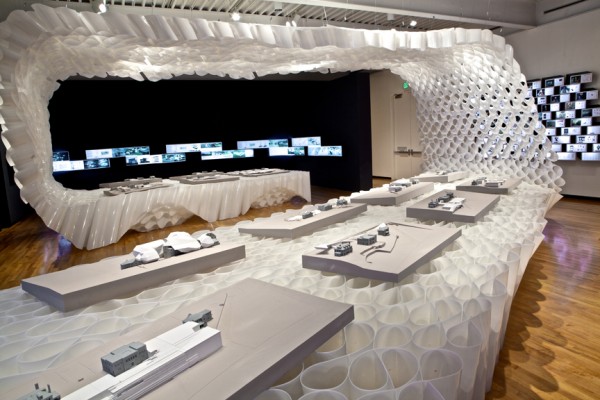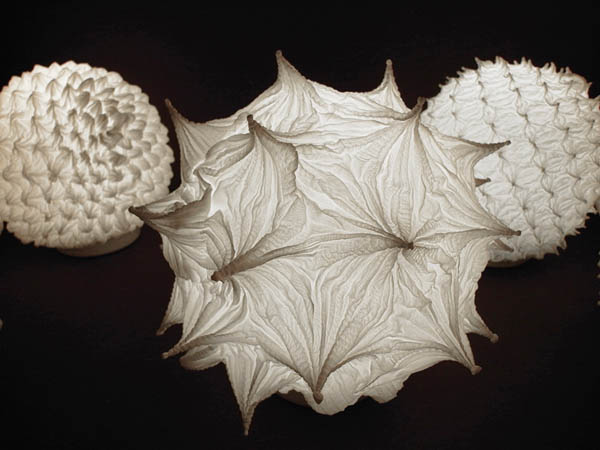Two projects designed by J. Mayer H. Architects have recently been completed. Both are situated in Mestia, a small town in northwest Georgia. This medieval town, with its stone defensive towers, is part of UNESCO’s list of World, and as such, demanded close attention to the traditional urban narrative and architectural articulation. Last year J. Mayer H. also completed an airport in the same area.
The House of Justice serves as a two storey civic centre for the people of Mestia, a town with a strong cultural heritage. Its concrete structure frames the spectacular landscape of the Caucasian Mountains. The building is part of an ensemble of new public buildings around the main central public plaza. Read the rest of this entry »

