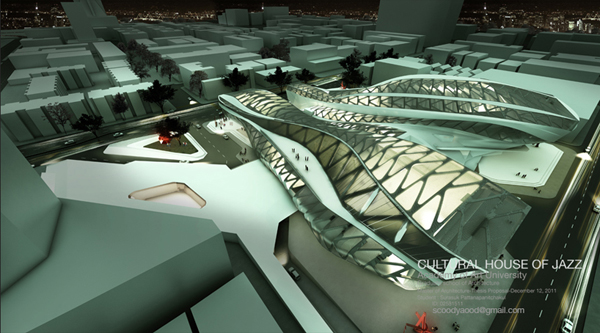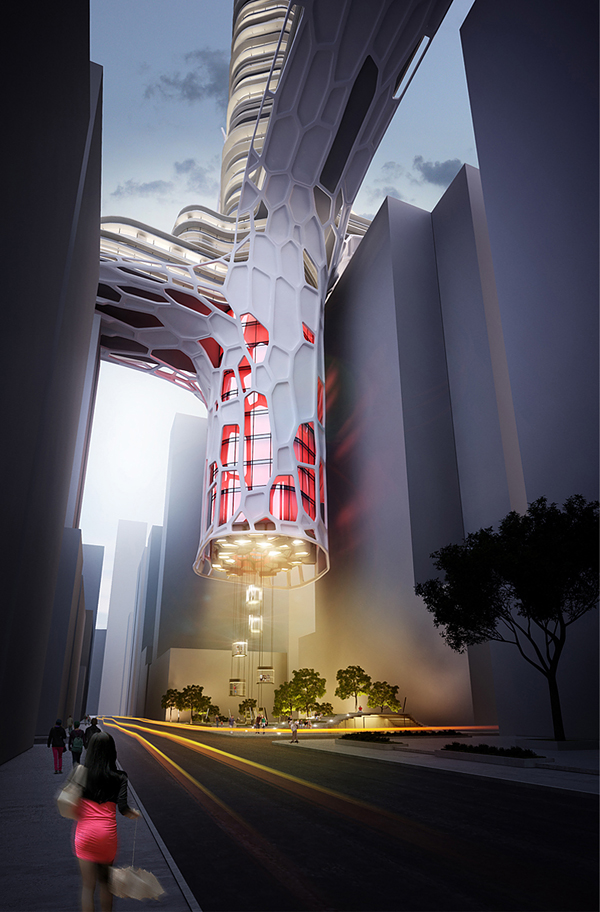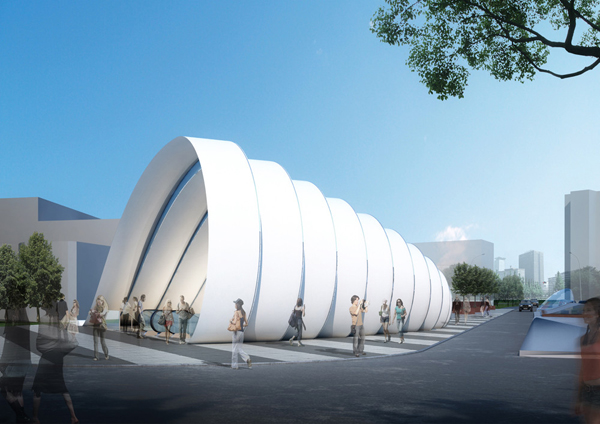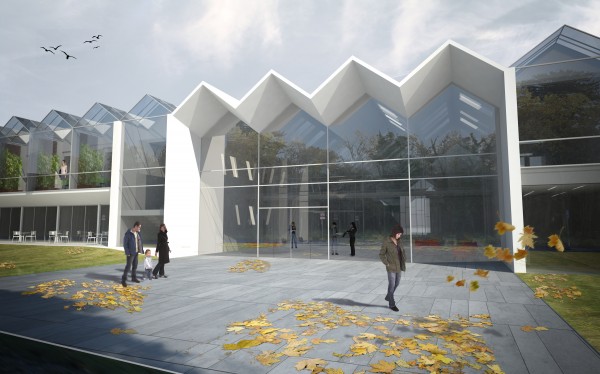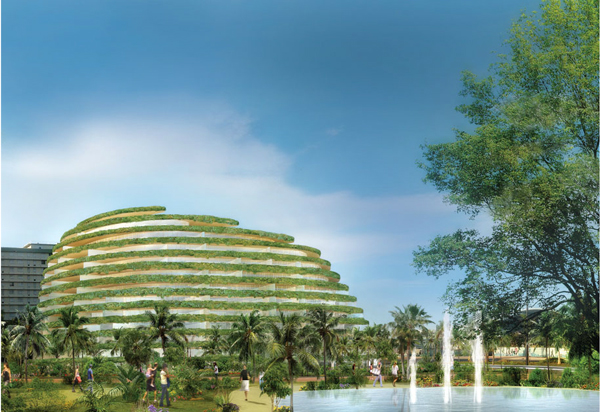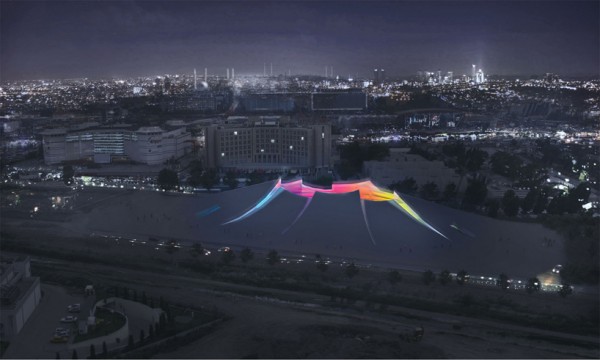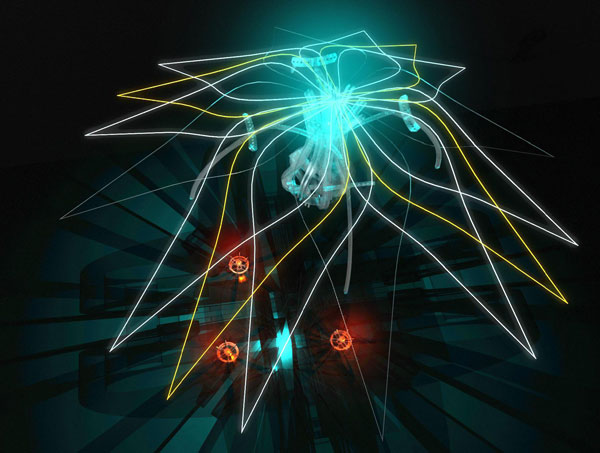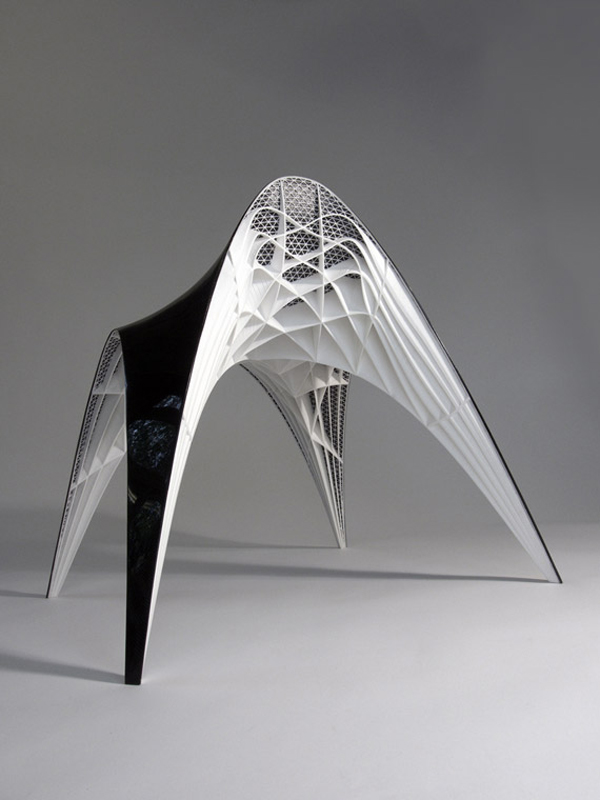This project designed by Surasuk Pattanapanitchakul at the Academy of Art University in San Francisco intends to illustrate the synthesis between nature, urban and architecture, which supports and collaborate to each other, showing the soul of interconnection which increasingly synthesize with the space, in order to show how architecture can act as an instrument.Traditionally, music defined as aural element expressed through time. architecture as instrument explores the idea of music as defined by visual expressed through time, specificially shadows cast as the sun traverse the sky visual representation of temporal experience-thecycle of the day.Structure as instrument explores the idea that the structure itself is an orchestra and the ever-changing and continual shadows that fall across it and beside it are music experience by users. Read the rest of this entry »
Suspended Night Club in Hong Kong / Urbanplunger
The project by the young architectural studio Urbanplunger has been recently awarded the third prize in the Night Club Hotel in Hong Kong international competition. The main idea is to create a suspended building structure to comply with the extremely compact planning in Hong Kong. The whole structure is elevated above the ground by leaning on the nearby buildings.
The nature of the design allows for a green square underneath the building and increases the area of the existing recreation zone. The visual and functional aspects of the building consist of three main parts: 1. Nightclubs. The lowest part of the building. 2. Public mid levels with lobby and security access to the hotel. A Spa centre with a semi-Olympic sized swimming pool along with a business centre, store, restaurant etc. makes up the central part of the building. 3. Hotel. The upper part of the building. All the floor slabs have the same depth and size but the structure tapers inwards towards the top. This allows for balconies in single and double rooms and terraces in suites, aerial villas and the presidential suite. Read the rest of this entry »
“La Fabrique Sonore” Acoustically Amplifies the Sound of Champagne Bubbles
The project is installed at “Pommery” champagne factory in France, part of the largest underground systems of corridors and caves in the area. It combines computational design techniques with ancient paper folding techniques, resulting in a 345 cubic-meter suspended structure which acoustically amplifies sound. The Sound Factory project was designed in cooperation between artists Ali Monemi and Robin Meier and architect Hyoung-Gul Kook.
Sofia Metro Station Proposal / Peter Ruge Architekten
The Metro Station 20 is a proposal for the international competition which aimed to deliver a design for the new Metro Station on Metro Line 1 in Sofia, including public spaces and landscape design. With the canopy element as the backbone of the project, Peter Ruge Architekten conceived a structure that will pull the underground space up as it pushes the plaza down into the ground to meet with the level of the concourse. Read the rest of this entry »
Conference Center “Green Solution House” Takes Sustainability to a New Level / 3XN
Danish practice 3XN is the architect behind a new experimental conference center and hotel where everything is adapted to the circulation of nature and where guests will get an idea of how it feels to live in a world without waste.
No waste
The Green Solution House conference center on the Danish island of Bornholm is designed and developed in accordance with the principles of Cradle 2 Cradle®. This means that all materials used in the building are either fully recyclable or biodegradable. Hence, the building design takes on the ambition to eliminate the concept of waste.
The project is managed by Kasper Guldager Jørgensen, head of 3XN’s innovation unit, GXN: In Denmark, the construction industry alone is responsible for 30% of all waste generated. Waste that puts an enormous burden on the environment, but with Green Solution House we demonstrate that this is a problem, which we can actually solve. Read the rest of this entry »
Parcel D Urban Greenscape Housing/ Oppenheim Architecture + Design
A revisioning of topography and building design, Parcel D will add a vibrant green space and housing for San Juan, Puerto Rico. Oppenheim Architecture + Design’s program is an attempt to integrate the privacy and open space of single family homes with urban density and convenience. The copious use of vegetated surfaces blurs the building’s structure and provides more intimate environments. 165 units will share a large central courtyard which acts as both the heart and lungs of the project. The interior greenscape is a micro-climate driven by evapotranspiration and cross breezes that reduces airborne pollution and cools the residences while providing a contemporary gardens and a pool immediately available to the residences. Rain water collection and storage will help supplement water consumption of the foliage.
Istanbul Disaster Prevention + Education Centre / Riccardo Mariano
Riccardo Mariano designed the ‘Istanbul Disaster Prevention + Education Centre’ as a reflection of earth-related phenomena. The surrounding site lifts to form a volcano-like structure. From the inside, coloful lights pour upwards, a reflection of man-made energy. Although the nearby landscape contains a creek while the north has civil infrastructure, the building is located on a flat topographical surface allowing the low profile center to visually emerge.
The interior façade consists of drawings which were derived from a typical islamic pattern, based on the hexagonal grid, the system modulates the light, adding color as it passes through its different densities. The built-in light gets stronger as it gets closer to the top, allowing for it to be seen from a distance at night. Read the rest of this entry »
Kinematic Bloom Installation / Daekwon Park
Kinematic Bloom is an interactive project designed by Daekwon Park, founder of the web-based Meta-Territory_Studio. The project took shape within the framework of Augmented Architectures course at Harvard Graduate School of Design. The course focused on the idea that spatial experience can be conceived, understood and designed as a series of reactive computational events. The goal of the course was to explore the realms of theory, visualization, design, and production of augmented architecture. It engaged in a critical discussion on the impact that our daily digital experiences have on the perception and expectation of physical experiences. Read the rest of this entry »
Busan Opera House Proposal / Diana Quintero de Saul
Designed by Diana Quintero de Saul, this proposal for the Busan Opera House consists of an organic building-scape allowing for a variety of recreational and educational activities, and creating a cultural icon for Busan. The building is organized around three principal wavelengths generated parametrically, based on the pre-existing local tensions: a stunning ocean view to the west, a bustling city to the east, and a thriving cultural district to the south. From this parametric interaction the building emerges as the non-linear product of three analogical volumes. Each component can function independently yet is part of the same overall structure, inter-connected through the control point-responsive use of smooth spatial transitions. Read the rest of this entry »
Furniture Design Informed by Gaudi’s Parabolic Structures / Studio Bram Geenen
The design follows methods used by Gaudi for his church projects. This specific approach involved hanging the chains upside-down, showing the most opportune rib disposition and letting the gravity determine the strongest shape for the future building. Used in the chair design, the chain-models are combined with a software script to generate the structure of the ribs, informing of the complexity of the forces in a chair’s backrest. The chair is created by Studio Bram Geenen, for their online Open Design Platform. The project was developed as part of the Furnistructures initiative, which involves extensive researches into structural systems, as found in nature and architecture, and the possibilities of designing lightweight furniture using such systems. Read the rest of this entry »

