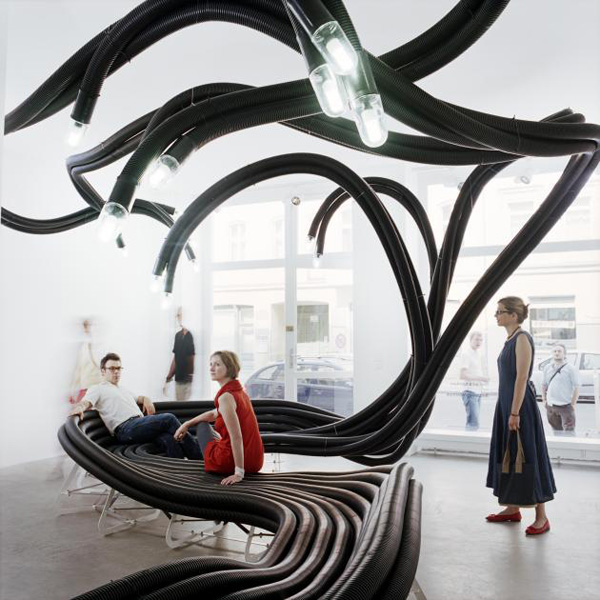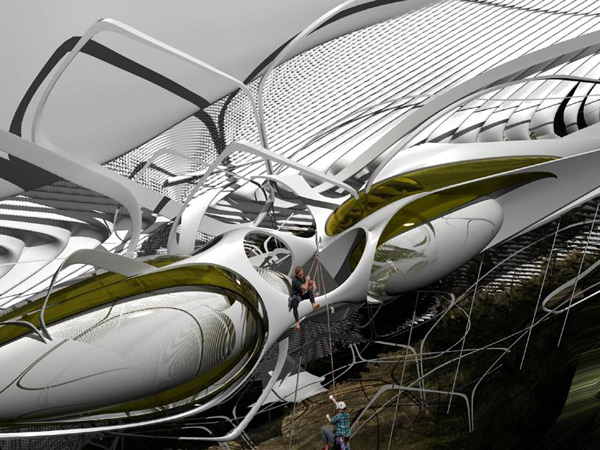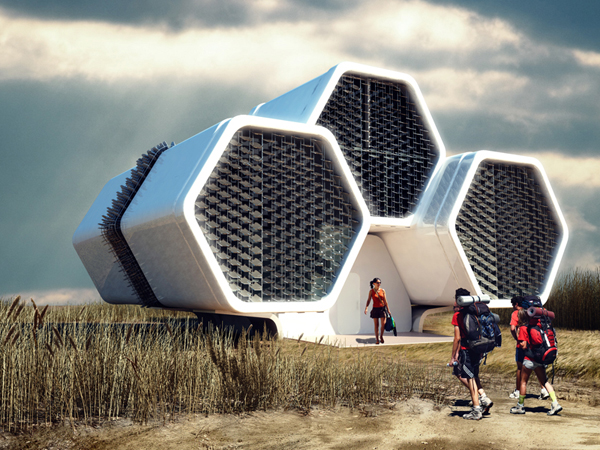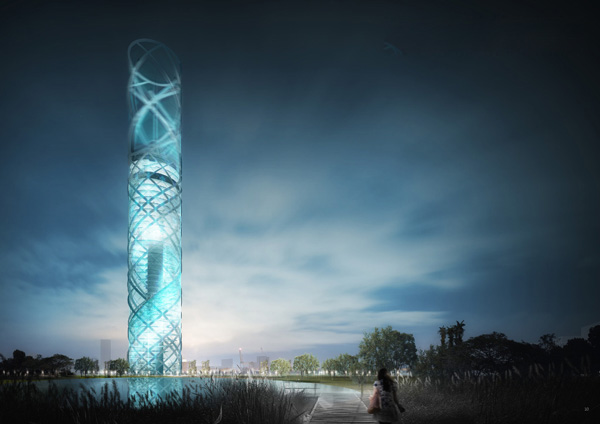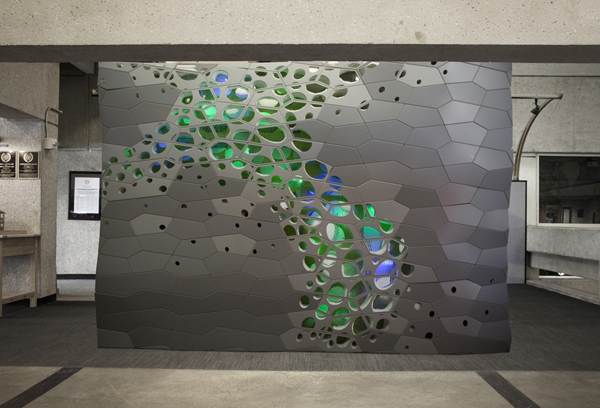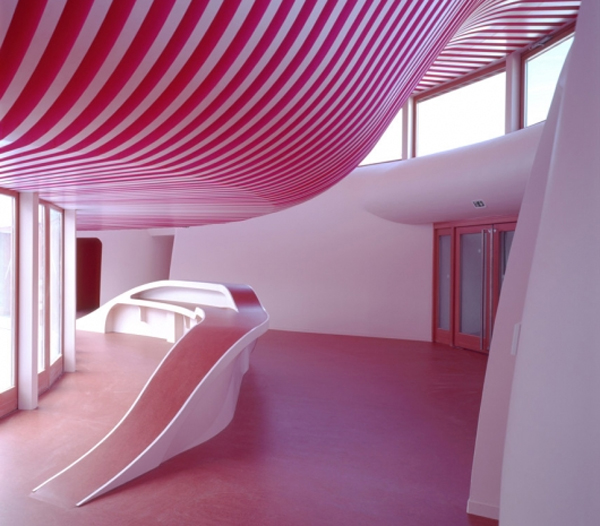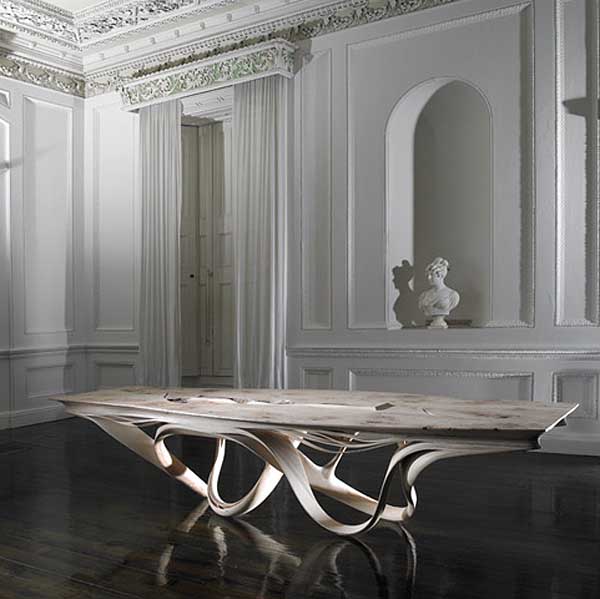These constructions made of polyethylene plastic tubes, usually used for water, gas and electrical distribution, are strong and flexible pieces of public furniture. The designer, Sebastian Wierinck considers them to be experiments in contemporary design, aiming to “bring some new creative freedom, and some opportunities to follow the researches in the design and production of objects and spaces.” Read the rest of this entry »
Public furniture as flux of energy, light and information / OnSite Studio
Hanging Hotel provides resting area for climbers / Margot Krasojevic
Commissioned by FOCUS Gallery Cape Town, the project reevaluates our perception of immediate spatial contexts by heightening the experience of being in a natural environment. According to the architect, Margot Krasojevic, the reinforced glass pods offer resting areas for climbers, but also prevent and contain anomalous perceptual experiences during mountain climbing. The spaces within the hotel can either enhance the perception of the surrounding area or block it to aid recovery and overexposure, depending on the desired effect. It is a hanging hotel with viewing platform, providing structural security for climbers and a rest stop to enjoy the view.
The glass spaces protect the climber form glare reflecting light in an uniform direction, creating an illusion that the sun at in a lower position than it is. The high tech prism louver system alters the views, controlling and editing mirages and illusions by using the prismatic optical elements which divide color with changing viewing points. The glass also filters the number and types of wavelengths entering the spaces, reducing the harmful UVB rays. Read the rest of this entry »
Berimbau Eco-Tower / Luis de Garrido
The Berimbau Tower was designed as a sustainable structure that would house telecommunications systems and other activities during the two major events planned for Rio de Janeiro: the World Cup 2014 and 2016 Olympic Games. After a thorough investigation the team has decided upon the final design of the high-rise which was largely inspired by Brazilian culture: Capoeira dance and especially its ancient musical instrument-the berimbau. The spherical building, suspended in the air, comprises 5 levels. The lower level is home to recreational activities. The immediate level houses offices while the middle level houses a gazebo and souvenir shops. The penultimate level houses offices. A conference room is located on the upper level.
All building components are recoverable, so that the skyscraper can be removed in its entirety, and its components repaired, recycled and reused. Due to its bioclimatic characteristics, the building has a very low energy consumption. The skyscraper has a heated greenhouse, and an efficient geothermal heat pump. On the other hand, it is cooled through an efficient sunscreen, a geothermal system and architectural generation of fresh air (underground), and a geothermal heat pumps. The double glass skin has an intermediate air chamber (width variable). The outer skin consists of a tempered laminated glass curve, which enables the spherical shape of the building. This curved glass outer skin has a special screen so that sunlight passes very perpendicular to the glass in the winter and does not let the sun flush in the summer. The inner skin is in turn a double glass, which has an exterior system of tarps and a triple inside rail of blinds. The set provides a very high insulation and prevents energy loss in the winter. Read the rest of this entry »
Revitalizing Chernobyl / ZA Architects
The proposed design is intended to become a framework for development of Chernobyl’s exclusion zone through the introduction of modular infrastructural facilities. The idea uses several datascapes, all revealing an increase in plant and animal activity in the area around the nuclear power plant. Paradoxically, the absence of human activity created favorable conditions for several animal and plant species. The proposal focuses on the Ukranian part of the exclusion zone and attempts to reactivate the territory by developing safe infrastructure systems. The structures are intended to straighten scientific activity in the area, along with environment protection and tourism. Read the rest of this entry »
Skywater Tower Produces Water for Taichung City / Atelier CMJN
Designed as a proposal for the Taichung Gateway City Project, the Skywater Tower deals with issues of water production. While many countries already face the water crisis, Taiwan is ironically the second nation in terms of annual rainfall. However, the country’s steep topography leaves its tropical and subtropical zones surprisingly dry and with the soil unable to retain water. The shortage has become more severe in the last years, impacting individuals, agriculture and industries.
Drawing from a long tradition of researching water harvesting techniques, Atelier CMJN has designed an architectural object which also acts as an atmospheric water generator. The principle is the following: water vapor is condensed by cooling the air below its dew point or pressurizing it. Sun and/or wind are used to provide power for refrigeration. Refrigerated panels capture moisture. The verticality of the building enhances the ability to harvest more powerful winds in order to provide more water. Read the rest of this entry »
Bi-Polar is a Performative Surface Made from Opposite Geometries
The project was designed and produced by Matt Miller, Dale Fenton, Emau Vega, Aubrie Damron, and Adrian Cortez, all students at the Texas A&M University. Developing the idea of two opposite spatial and symbolic conditions, the team decided to emphasize the difference between them, instead of trying to blend them together. The resulting structure was marked by two polar personalities that defined exteriority and interiority. The Bi-Polar Project comprises three systems: the tessellated parametric logic performative exterior, the free-flowing sensual interior, and the in-between bladder system acting as a mediator between the two extremes. Read the rest of this entry »
modeLab Strip Morphologies II Workshop
Studio Mode / modeLab is pleased to announce the first installment of the modeFab workshop series: Strip Morphologies II .
As a continuation of the Strip Morphologies workshop held in June 2010, Strip Morphologies II is a two-day intensive design, prototyping, and fabrication workshop to be held in New York City during the weekend of November 12-13, 2011. In a fast-paced and hands-on learning environment, this workshop will investigate the morphology of the ’strip’ by cross-linking developable surfaces and joining strategies. We will identify and exploit the constraints inherent in sheet material and CNC laser-cutting technology to explore and construct highly articulated material assemblies. Furthermore, the workshop will provide participants with instruction in digital fabrication techniques and direct access to CNC equipment. Read the rest of this entry »
Dragon Eco Bridge / Taranta Creations
Led by Enrico Taranta, a team of architects, urbanists and interior designers constitute the core of an internationally oriented practice. With finished projects as the Shanghai Expo Tea Pavilions and recent designs commissions like a hotel design in the Beijing Bird’s Nest Stadium, the office is establishing itself more and more in China. Their head-office is located within the Red Town Sculpture Park in Shanghai, China. Read the rest of this entry »
Cellular Children’s Nursery / Paul Le Quernec and Michel Grasso
A recently completed nursery by French architects Paul Le Quernec and Michel Grasso in Sarreguemines, France takes on an organic form to provide a more nurturing environment for children. The architects explain “The project was designed as a body cell with its nucleus (the nursery), its cytoplasm (the gardens) and its membrane (the wall closure).” The literal translation of the cell into program provides for a radial grouping of rooms fed by a shortened interior central corridor. The deepened floor area is broadcast with natural light through 9 large circular skylights. The quadrants are also within visual range, enhancing safety and social integration. By developing the circular floor plan the hallway foot print is reduced to 11% of the total 1200 square meter area, lowering construction cost and improving traffic flow. Read the rest of this entry »
Enignum Furniture explores the potentials of laminated wood / Joseph Walsh
A self-taught furniture designer and studio owner Joseph Walsh is considered one of the world’s most promising and forward looking young artists. The extraordinary quality of his craftsmanship is widely recognized, receiving critical attention of curators, academics and the media. The design approach is derived from a body of knowledge accumulated over the years, working almost exclusively with wood. This intimate understanding of the material resulted in a fluency with design and production techniques, altogether enabling him to take a more conceptual approach. Read the rest of this entry »

