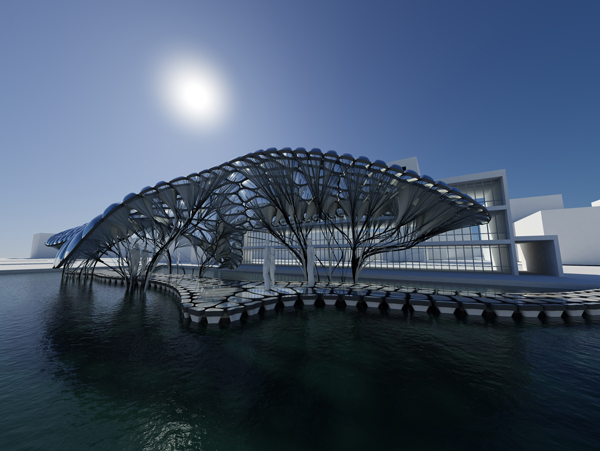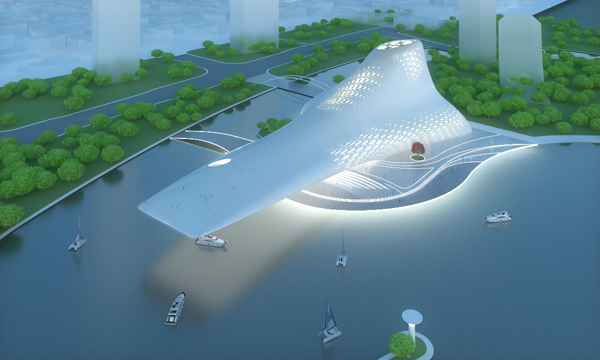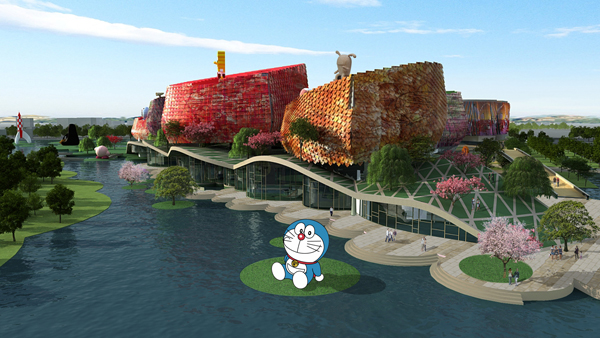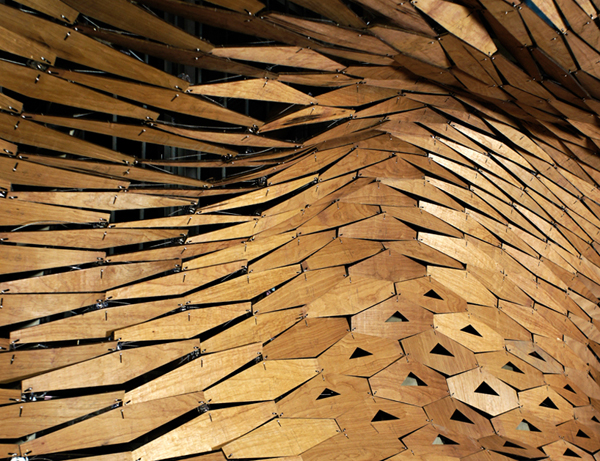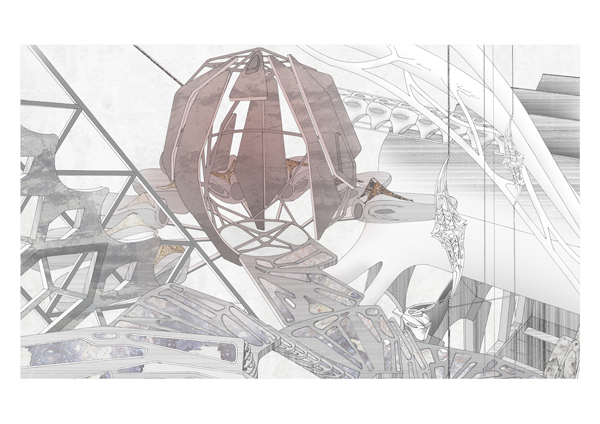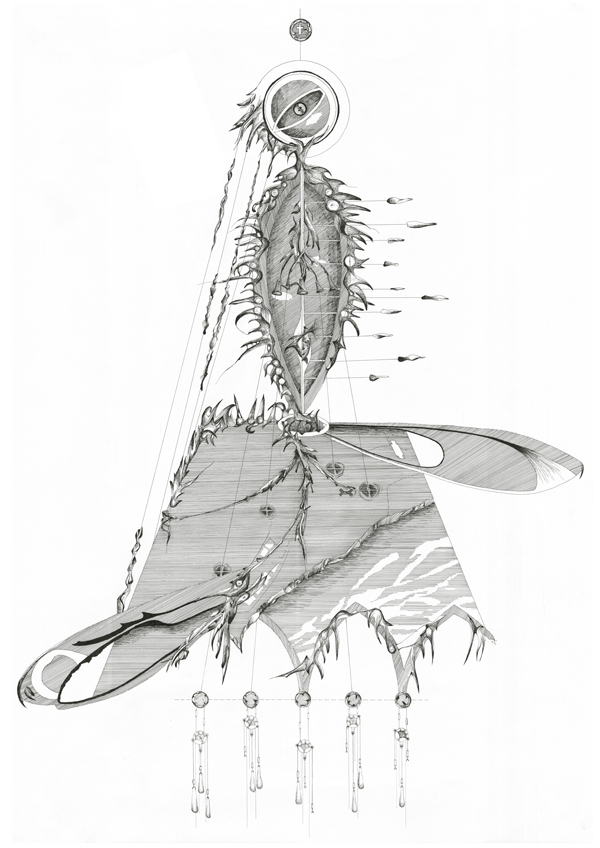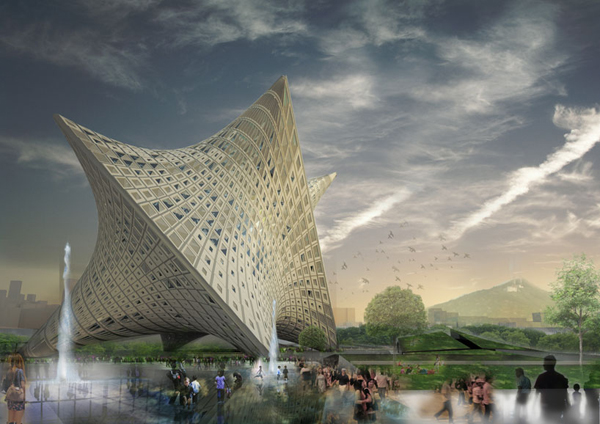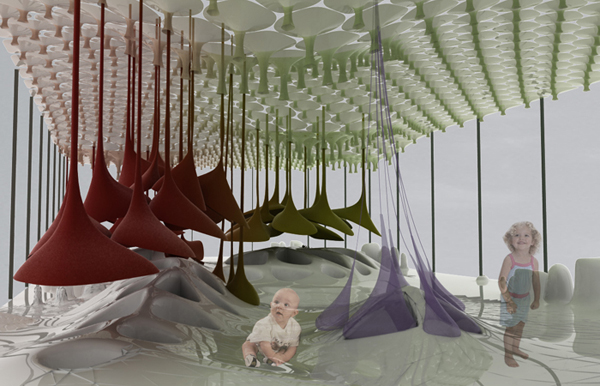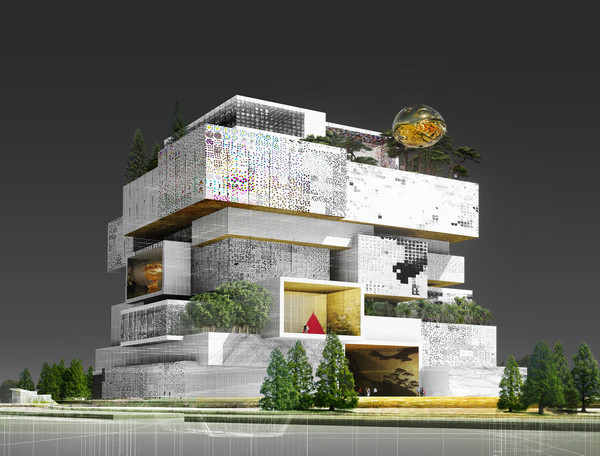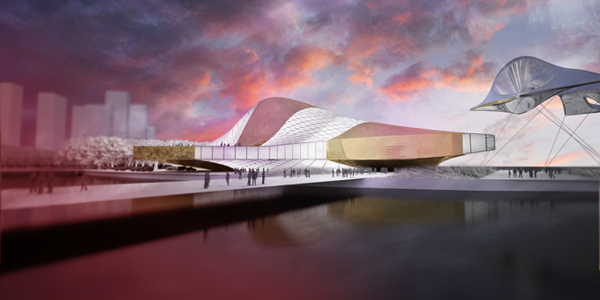London-based design studio Minimaforms (brothers Stephen and Theodore Spyropoulos) questions how architecture can facilitate new forms of communication.Through experimental architecture, they explore these questions in hopes to open up a dialogue about social and material interaction.
Through an invitation from world renowned performance artist Stelarc, Minimaforms was asked to develop a gateway structure for Brunel University. The Gateway proposal conceived a threshold space suspended above an existing reflection pool as an exterior room and sanctuary. This structure is an open-cell system that operates as a perceptual framing device. Read the rest of this entry »

