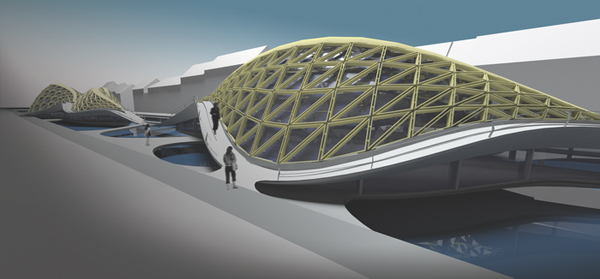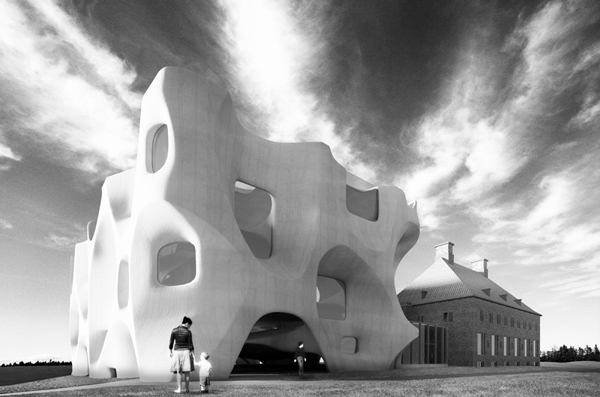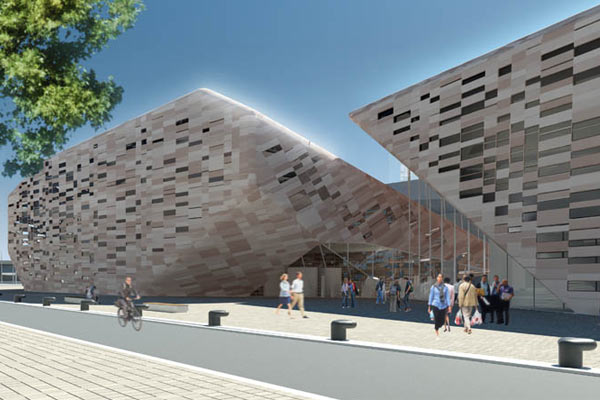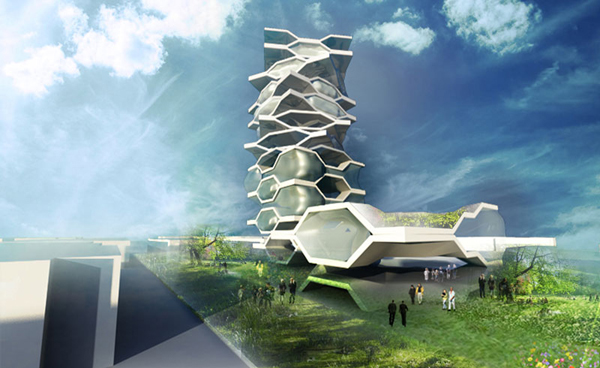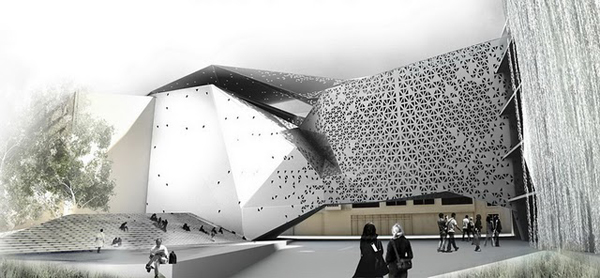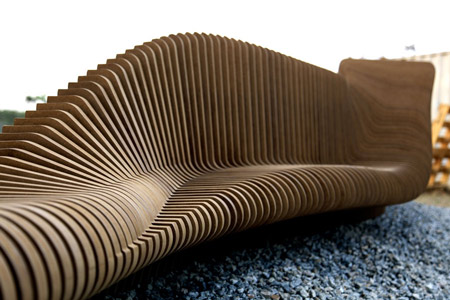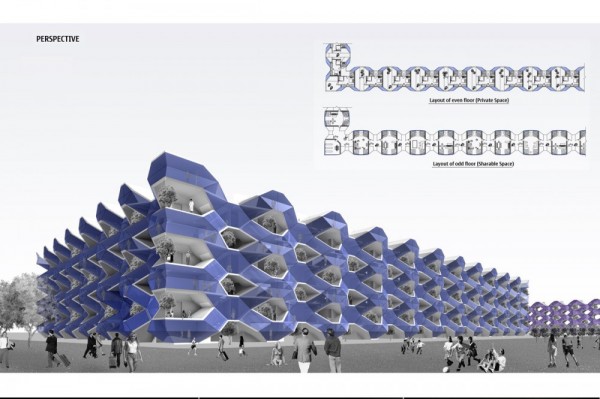Haarlem Canal Pavilion is a multi-functional structure situated in the City of Haarlem in Netherlands. Designed by Xing Wang for the Engineering studio at TU Delft, the project aims to change the typical landscape experience of Dutch canals. It would also generate a large, high and adjustable interior space with cultural and commercial functions.
The pavilion structure is composed of triangle wood components which could be easily assembled on site; all these components are manufactured by CNC milling machine. The complex shell geometry could be built quickly and precisely without the need for special locator devices and high-skilled operators. The basement and supporting structure are also parametric defined according to customized data input. Read the rest of this entry »

