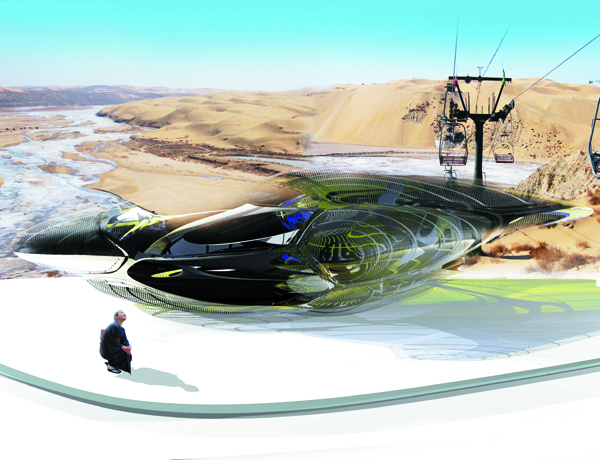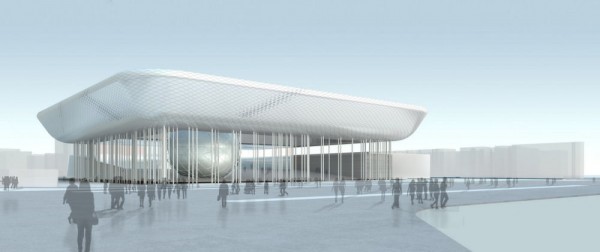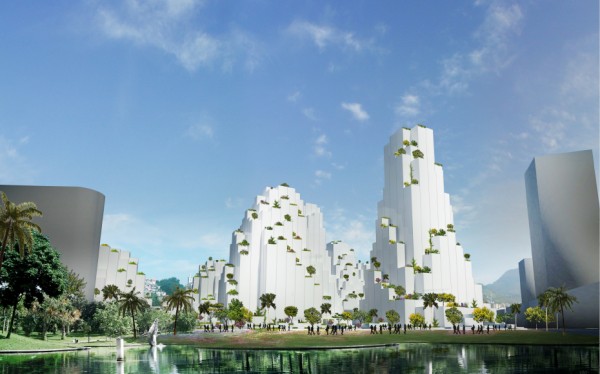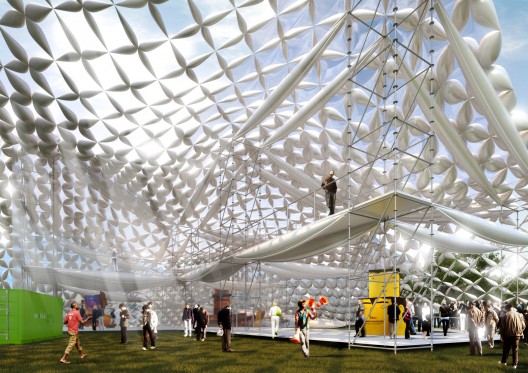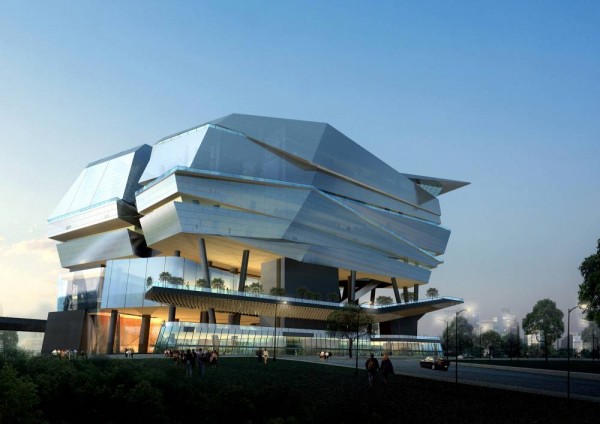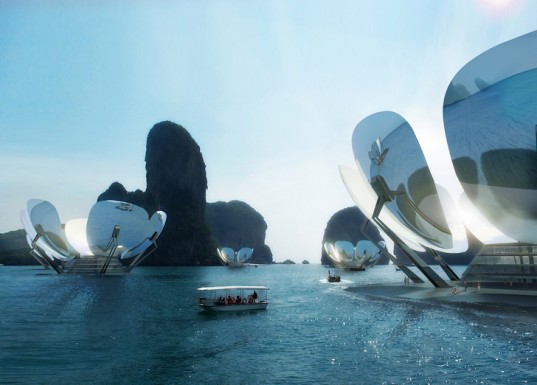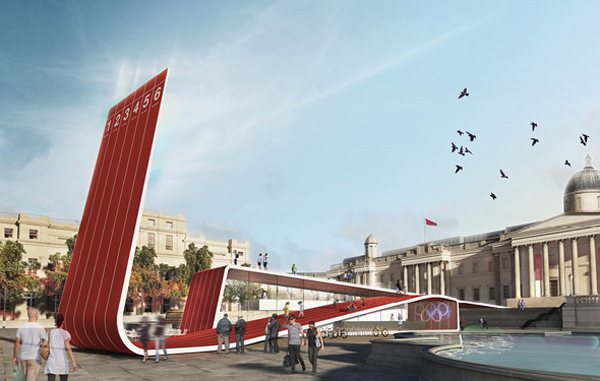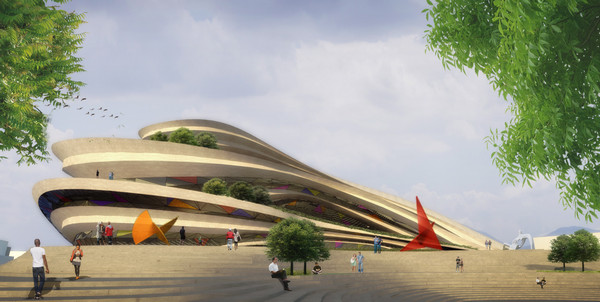This project by Margot Krasojevic is for the design of two cable car stations along the edge of the Gobi desert, starting from Ordos city, the trail leads into the desert, a major tourist attraction. The form developed using a computer software which applies the dynamics and physics in order to simulate a specific environment, such as the Ordos desert, this helps understand caustic light patterns predicting the form’s influence within it’s environment. An important mechanical test rather than purely a formal gesture.
The form optimises the use of dichroic and holographic film in glass cladding, which helps to adapt to the specific site conditions and their extreme temperatures and reflectivity. A lightweight organic roof structure floats on top of a concrete plinth. The artificial landscape functions as a relief in which various movements and circulations are inscribed. The Roof Shell’s fluid shapes and organic contours mimic the nature of the ever changing sand dunes, like it’s environment the structure is never seen in the same way twice. Large cantilevers and small touch down areas underline a floating appearance of the dichroic illusion stations. Read the rest of this entry »

