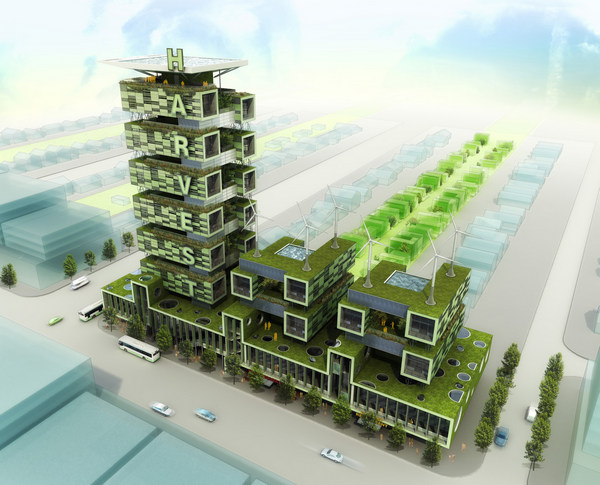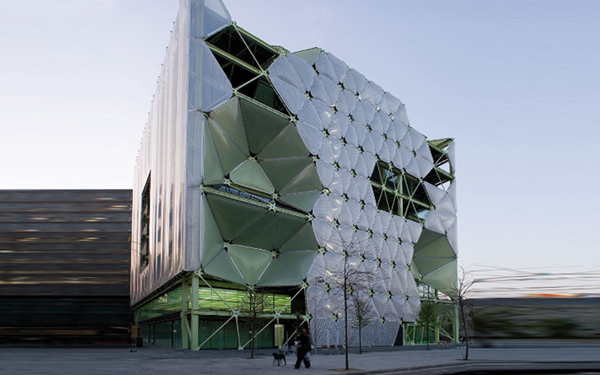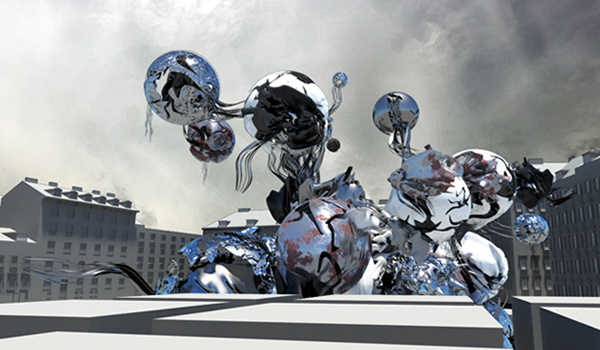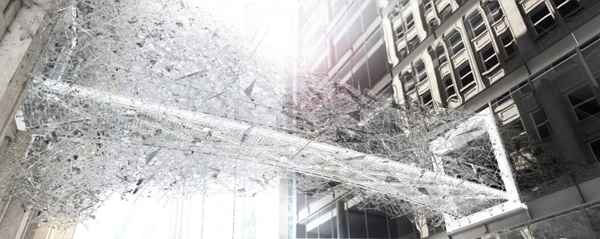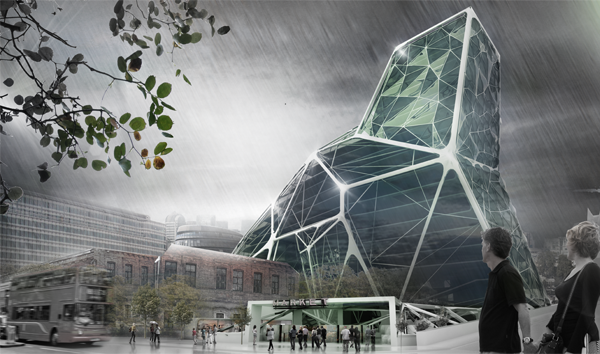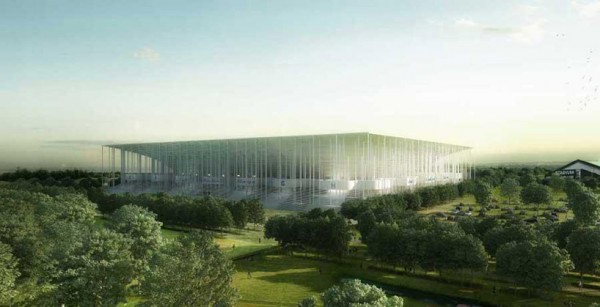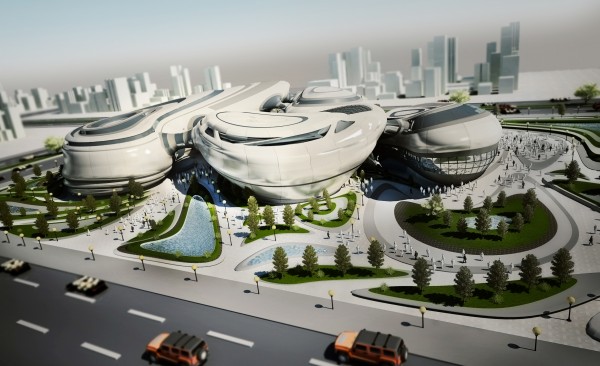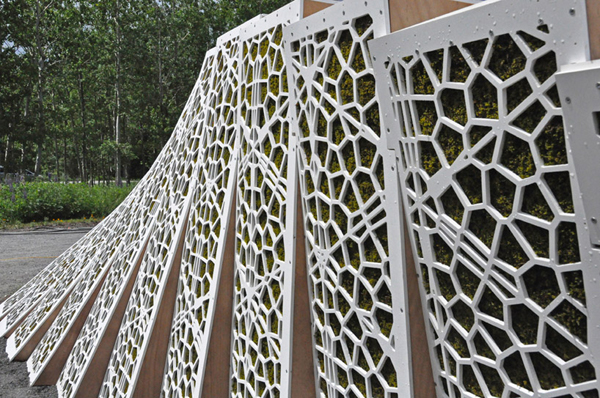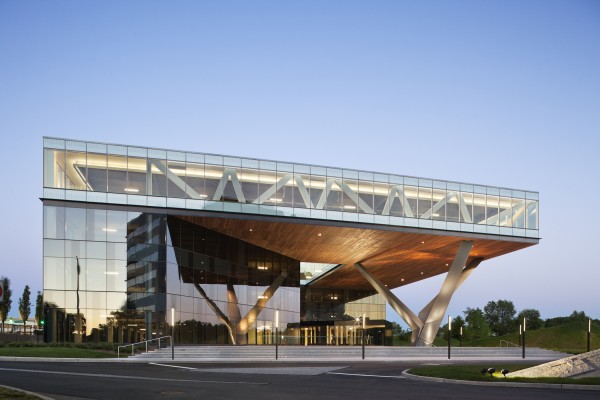Harvest Green Project explores the notion of the “foregrounding” a new agri-food system in and around the strategic urban location of an arterial transit hub. By 2050, there will be globally an additional 3 billion people to feed, and traditional farming simply can’t sustain this increase in population. Therefore, incorporating urban farming prominently into the fabric of the city, and in a synergistic mixed-use development integrated with transit, is a way to re-assert the cultural and environmental importance of locally produced food to the health and sustainability of the city and its residents.
If successfully implemented, projects like the The Harvest Tower, designed by Canada-based firm Romses Architects, can offer the promise of urban renewal, sustainable production of a safe and varied food supply, year round crop production, and the eventual repair of ecosystems that have been sacrificed for large-scale traditional horizontal farming. Read the rest of this entry »

