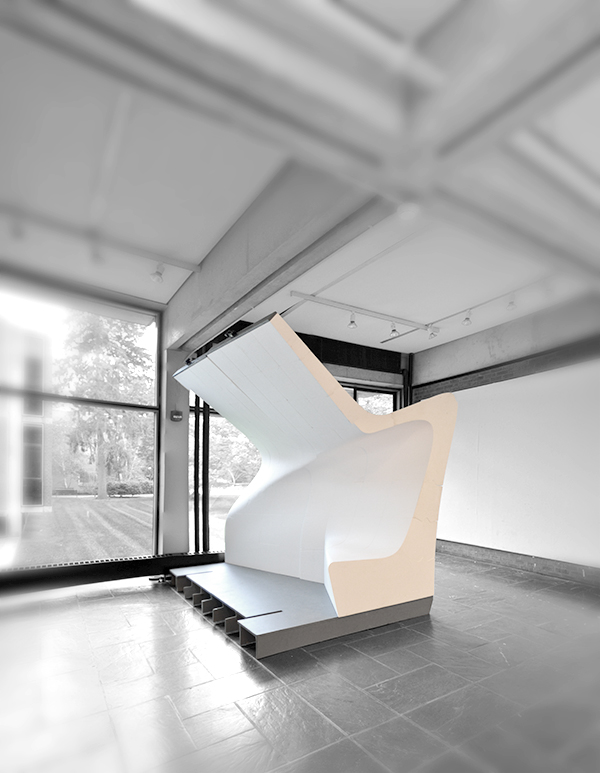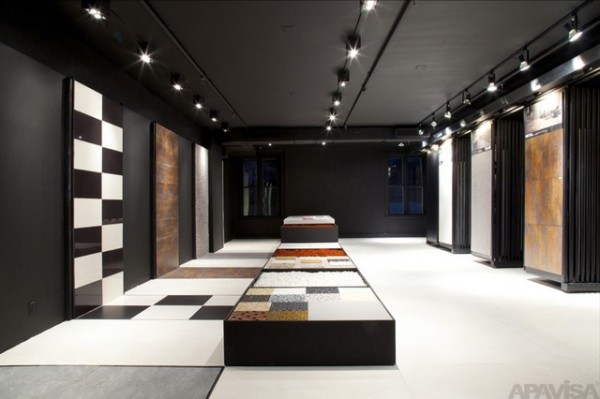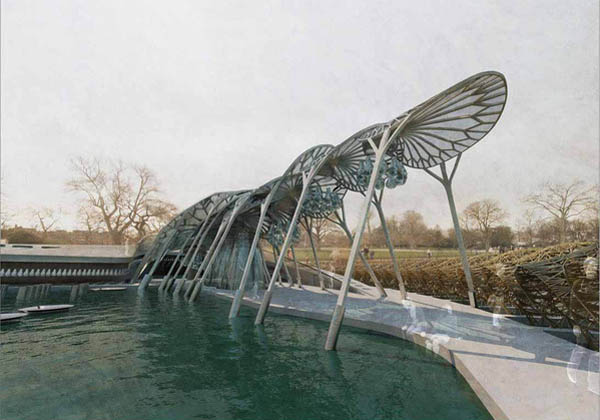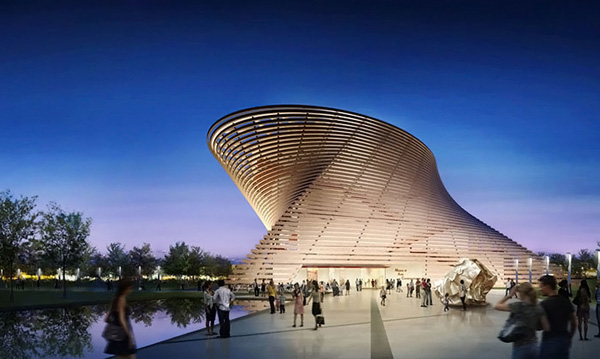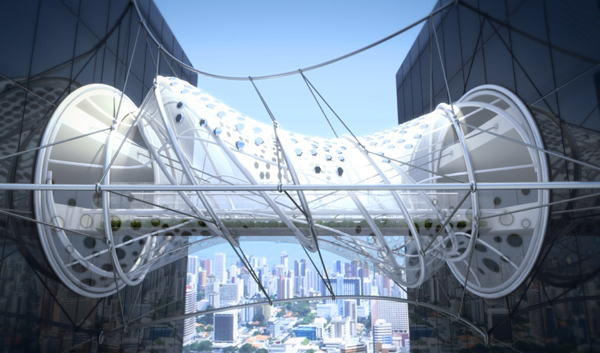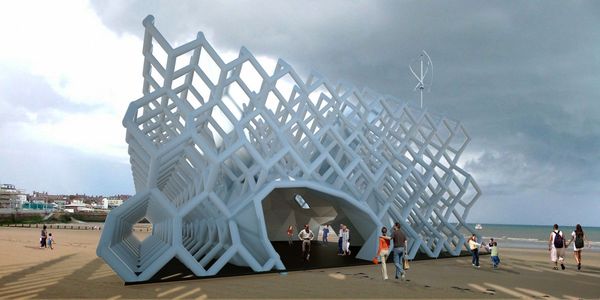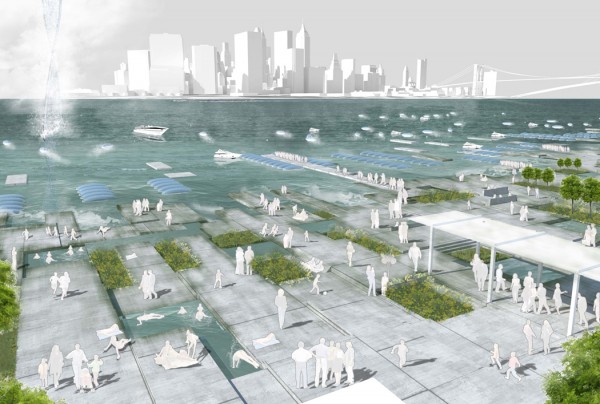
Mexico’s National Council for Culture and the Arts (CONACULTA) has announced that the “Cineteca Nacional del Siglo XXI” (National Film Archive) project has been awarded to Rojkind Arquitectos.
“To intervene and expand the National Film Archive involves understanding a substantial change in film, as suggested in the term “moving pictures”.Today, images move not only on a screen, the screens move with us; they go where we go, and the movies, have gone from being a gathering space for the masses, to also reaching us wherever we might be.
The new National Film Archive and Film Institute must understand this condition, both to ensure and protect the wealth of our country’s moving pictures as well as those of the rest of the world and to make them accessible, in all their various forms, to the general public. A place which will have movies, but which will also offer other recreational spaces, taking advantage of the latest technologies. Common spaces and spaces to promote communication. The idea is in part to remove film from its classic exhibition site: movies in the park, in the café, in the square, to transform those spaces to become more than just services related to the experience of the movies, but rather to become part of the experience itself: the park itself as a movie, or the café, or the square.
In this way, the National Film Archive becomes a space of physical and virtual connections between media and people. An interface with two key elements: the continuous ground that connects the different elements that make up the National Film Archive and the roof, that connects them in its own way.” – Alejandro Hernández Read the rest of this entry »


