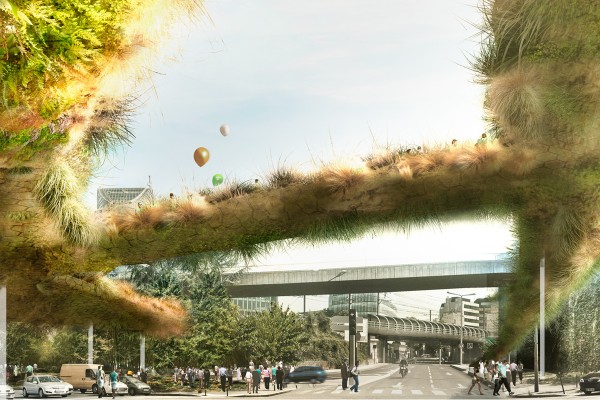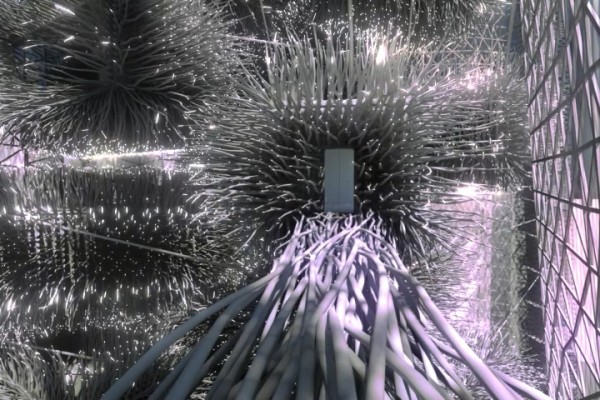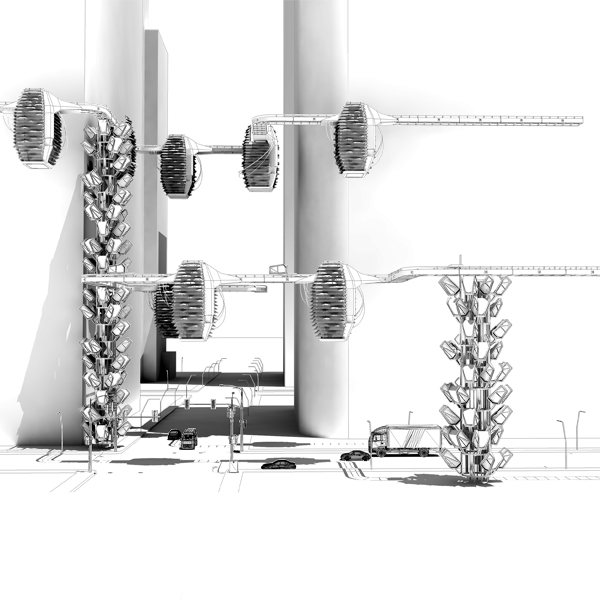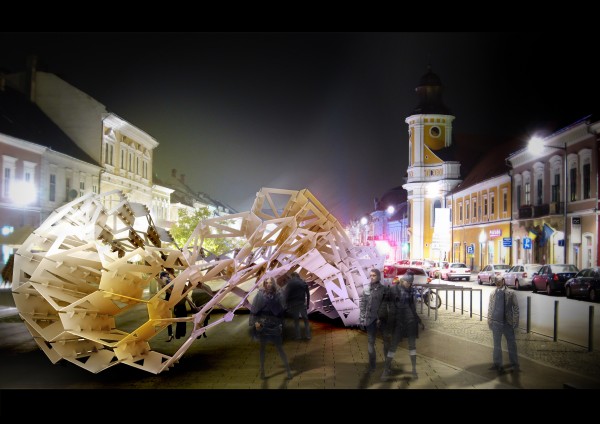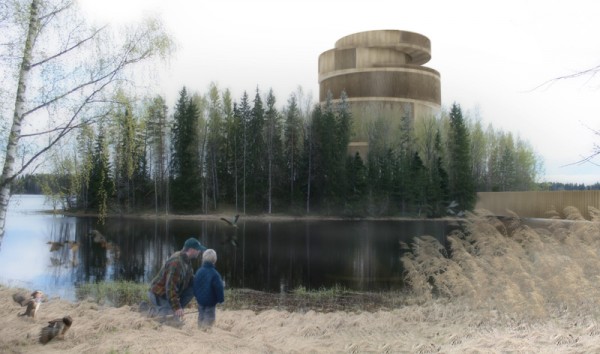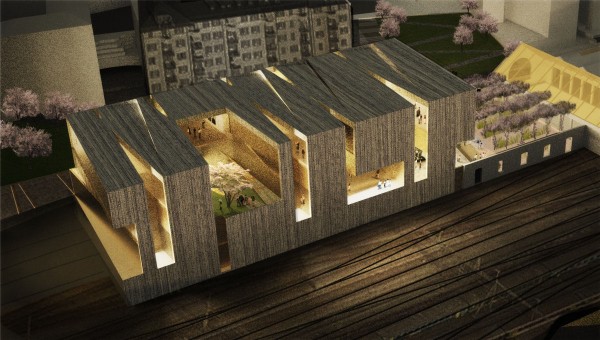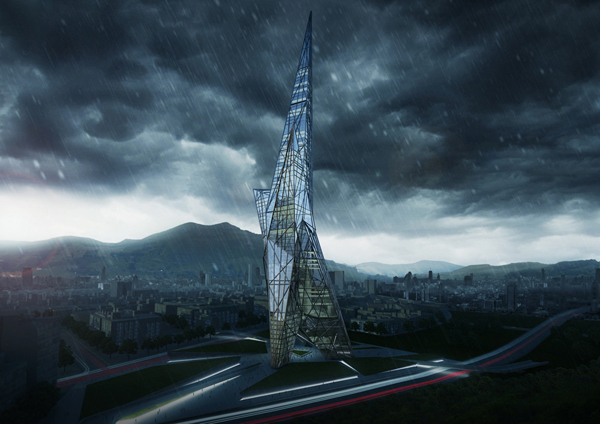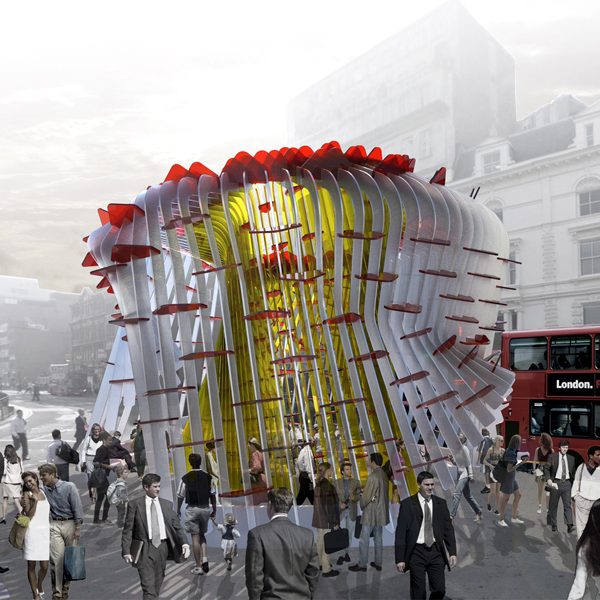Engaging in the discourse on redefining the architectural vocabulary of infrastructure, the project designed by Stephane Malka Architecture reinvents the footbridge typology. Using building potentials of abandoned roads, it reveals the realm of mutating territories and establishes new local identities. The single line unifying local pedestrian flows from the banks of the Seine and the Boulevard Victor RER station serves as an infrastructural transversal to and from Issy les Moulineau, a suburban area of Paris.
By reducing the structure of the E05 periphery ring road and increasing the visibility of Issy, main views from Paris are identified and exposed, obtaining urban clarity and clear marking of entry points to the area. After determining various disadvantages of the site such as zones of congestion as well as visual and physical restrictions, a synthetic equation of different uses is created. The bridge structure, a veritable vegetal muscle, weaves the major points of the site, directing them towards the entry to Issy while filtering pollution. The blade that constitutes the structure benefits both pedestrians and cars by intermingling with their immediate context. By overhanging, covering the ground, and providing shade as well as moments of discovery, the vegetal elements refer to specific aspects of the site and are oriented by strong urban directives. These elements unite the ensemble, creating a cohesive green ribbon. Read the rest of this entry »

