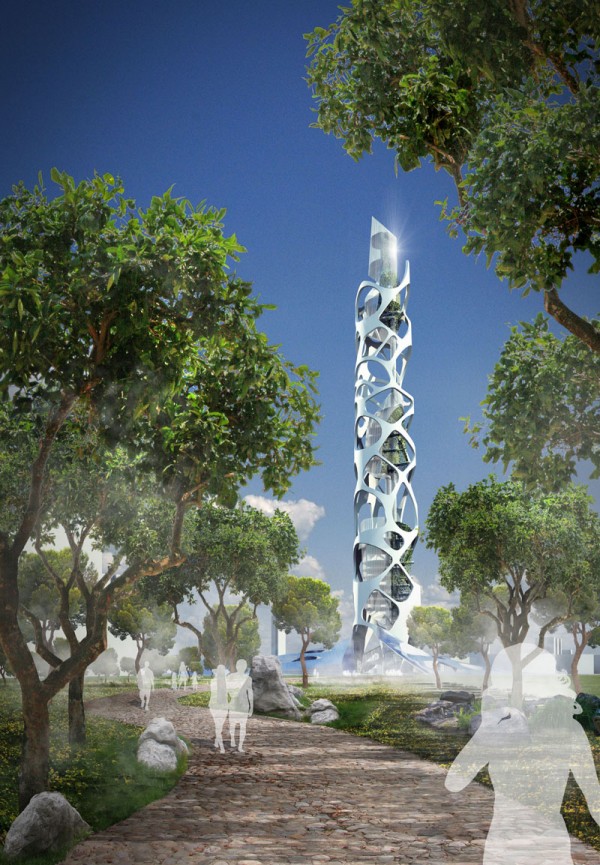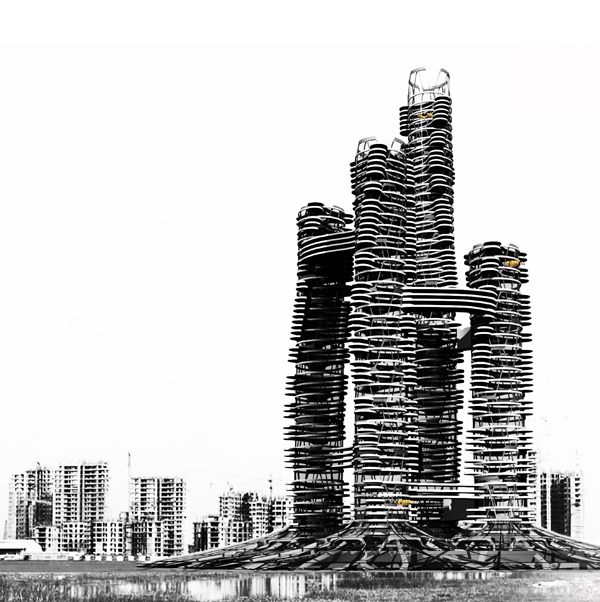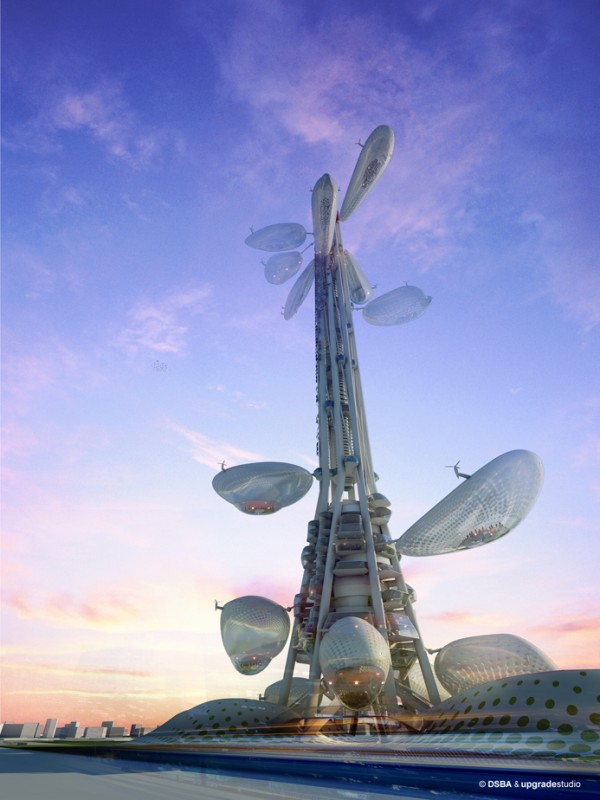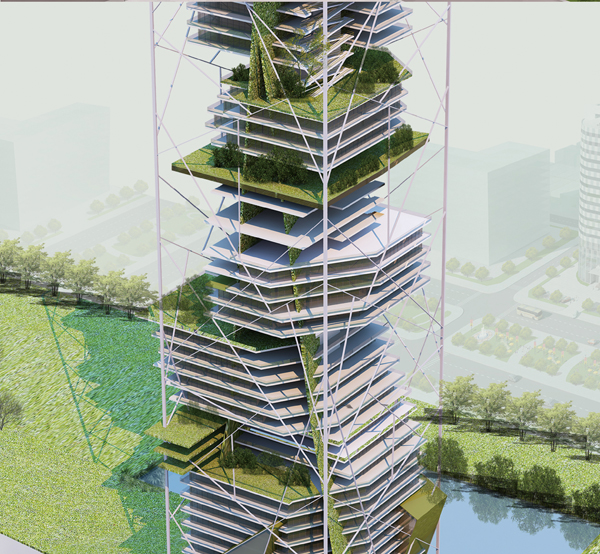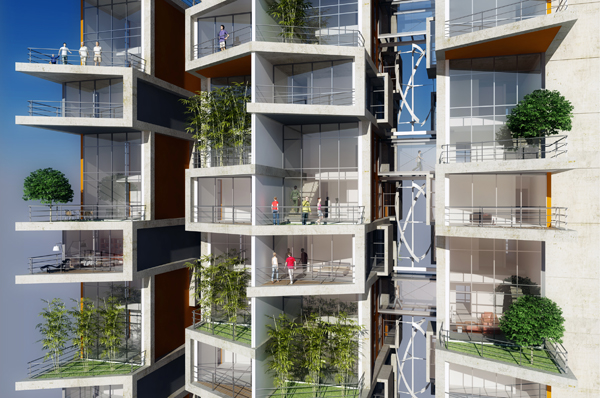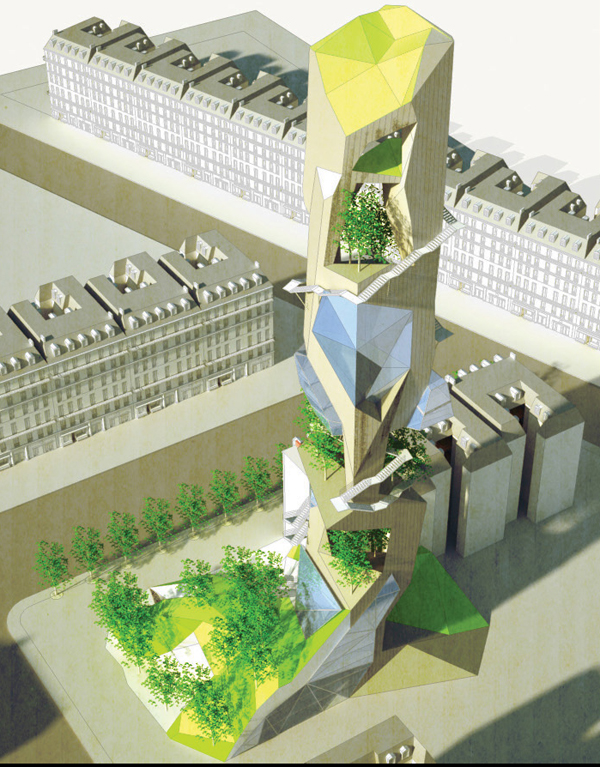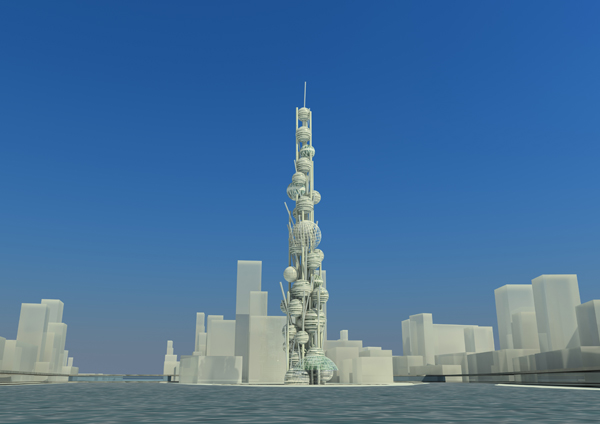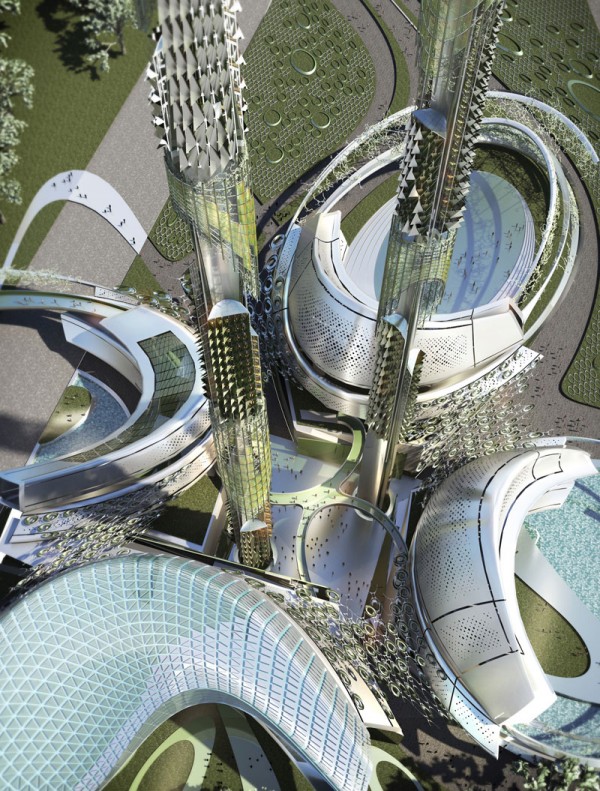With a height of 368 meters (1,207 feet), Little’s submission for the Taiwan Tower International Design Competition symbolizes life, vibrancy and perpetual prosperity – cultural qualities indicative of the “Taiwan Spirit” and important to the people of Taichung as well as the visitors of this civic icon. The self-sustaining tower includes a history/cultural museum, offices for the Department of Urban Development of the Taichung City Government and a public observation/monitoring component that gives visitors a view of the city and local landscape.
Serving as a model for green building in the 21st century, the tower also serves as a metaphorical rain forest that offers life and revitalization to the local community and greater Taiwan. In addition to an exoskeleton that provides maximum stability to the structure, the tower incorporates three “floating mountains” that mimic the nearby Dadu mountain range. The “mountains” are linked by elements of vegetation and include habitable vertical rain forests and sky gardens that work toward cleansing the air of Taichung. A photovoltaic canopy that stretches up from the base of the building provides a place of human exploration and contributes vital energy to sustain this net zero development. Read the rest of this entry »

