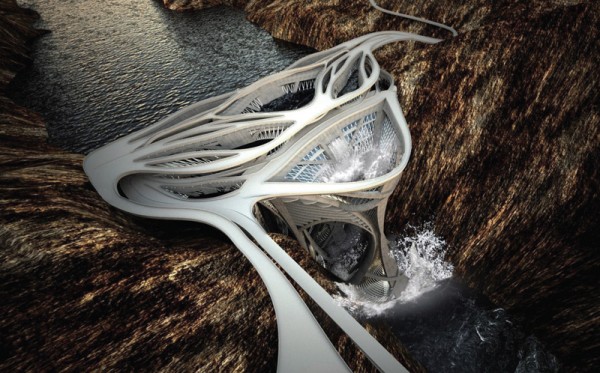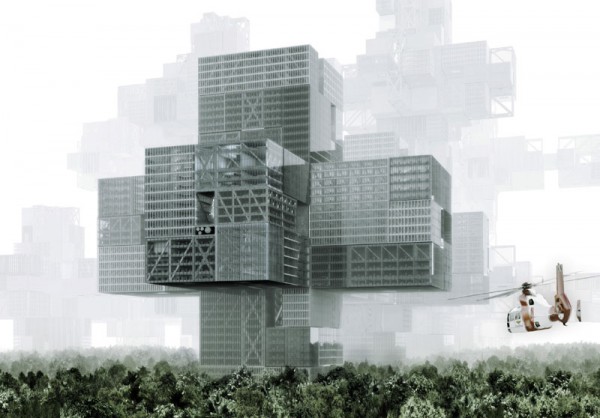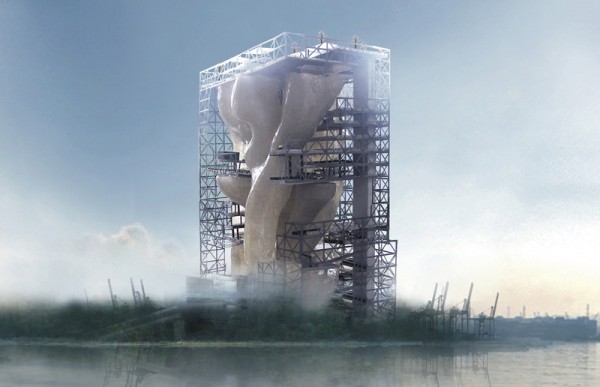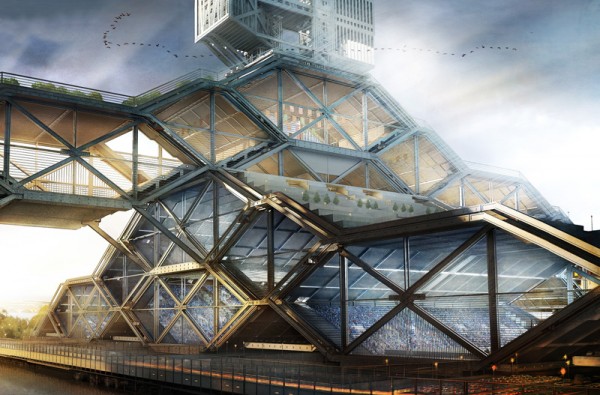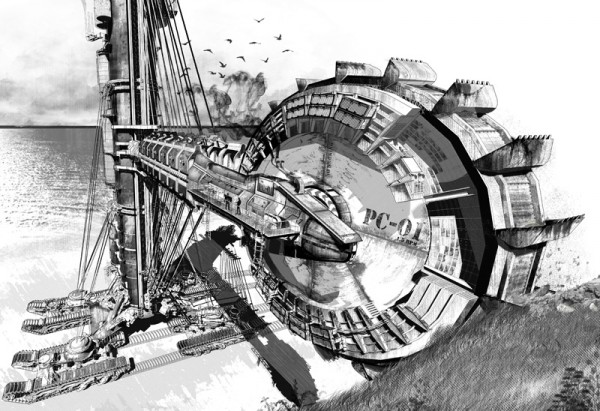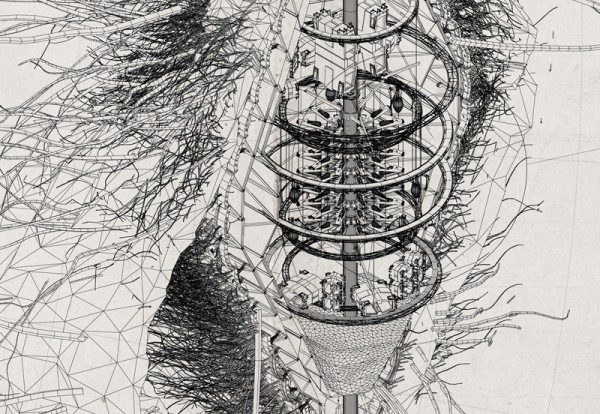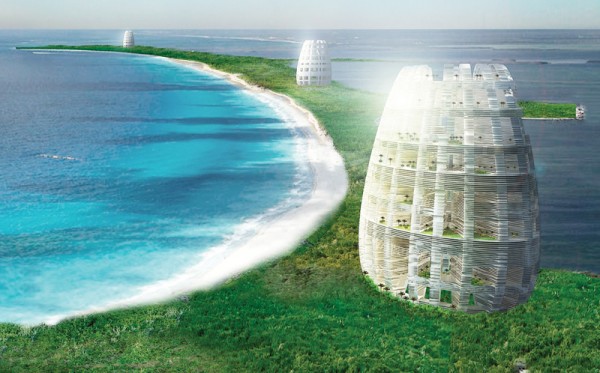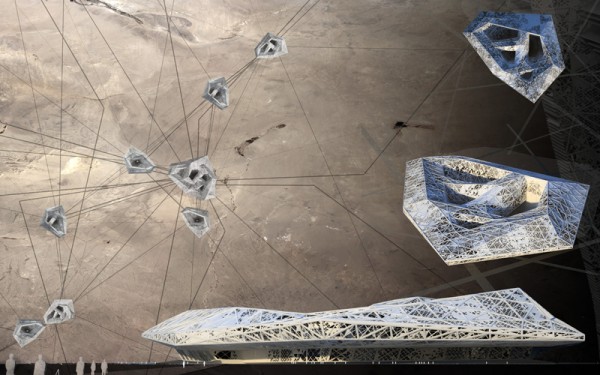Honorable Mention
2011 Skyscraper Competition
Khushalani Associates
Rajiv Khushalani, Thomas Kariath, Mihir Sanganee
India
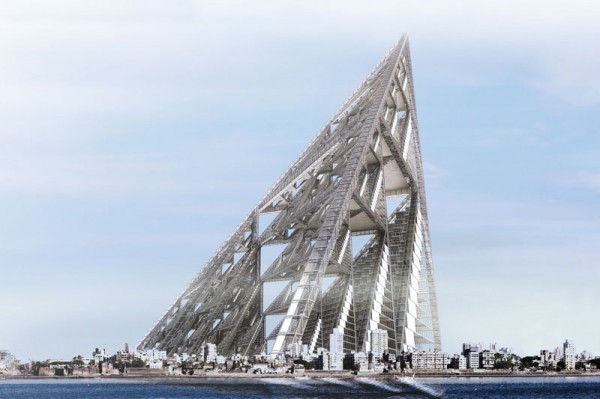
PoroCity is a project that seeks to re-organize extremely high density environments into an integrated three-dimensional city while addressing sustainability problems.
The specific site for this proposal is Dharavi, Mumbai, India; one of the largest slums in the world and one of the most contentious sites of the new millennium.
It is poised for being the one of the largest regeneration schemes of recent times and has attracted investments from some the world’s biggest real estate companies and leading global architecture and planning firms. Spread over 216 hectares, the site is triangular in plan, and has a residential population of 376,000 people. In addition to the residential population, the district has an estimated 5000 businesses and 1500 single room industries. A large number of these businesses are hybrid homes, where residents live and work in the same area. There is also a lack of public amenities, including schools, hospitals, and parks.
PoroCity is an urban proposal which addresses the physical and economic concerns of the area while preserving the hybrid homes and the strong communal bonds. It is derived from a progressive subdivision of a right-angled Sierpenski’s Pyramid, giving a range of volumes and voids to incorporate a variety of programs. Read the rest of this entry »

