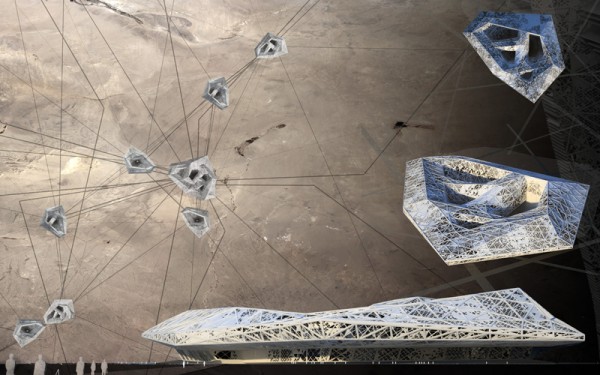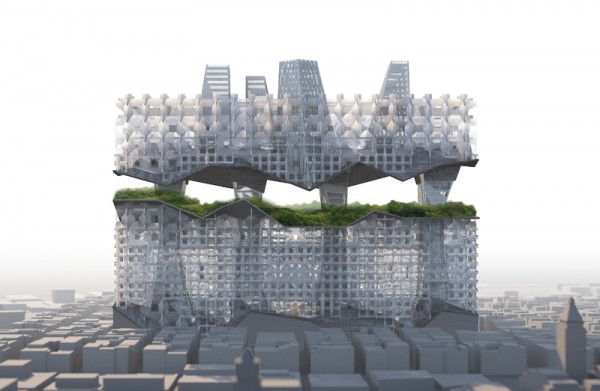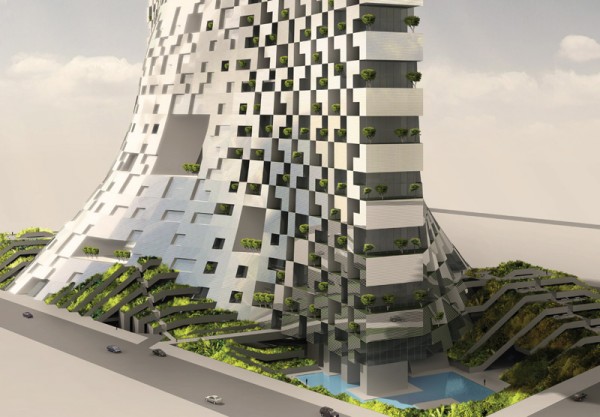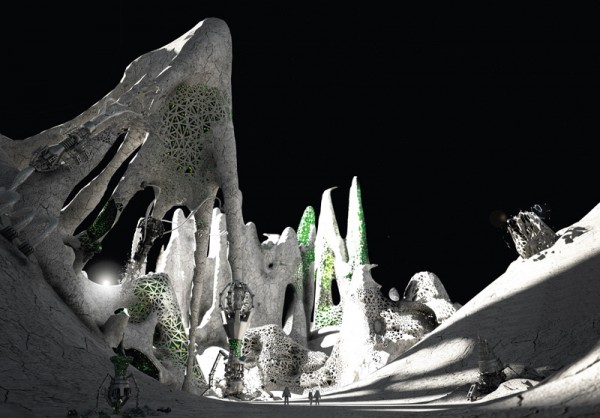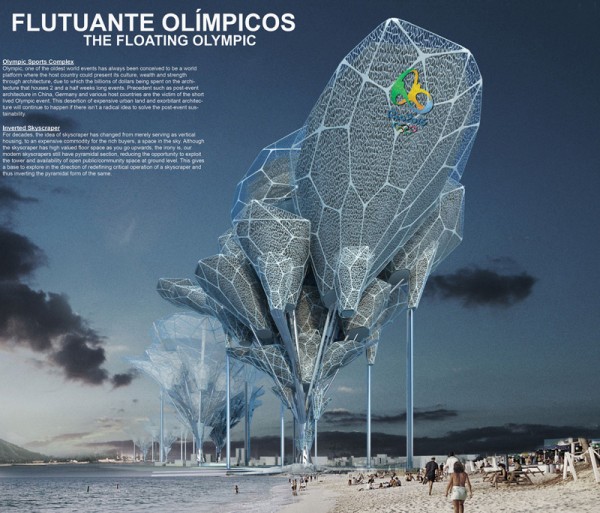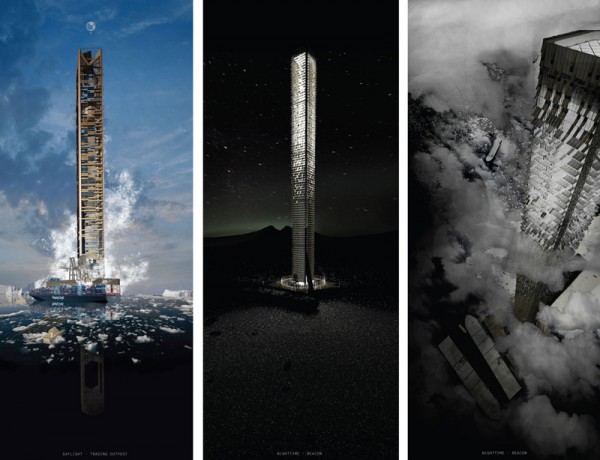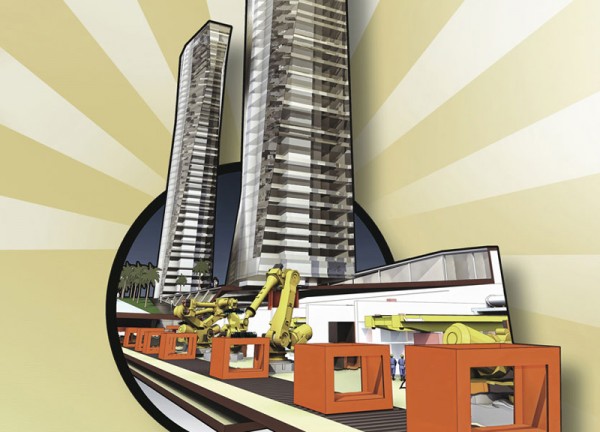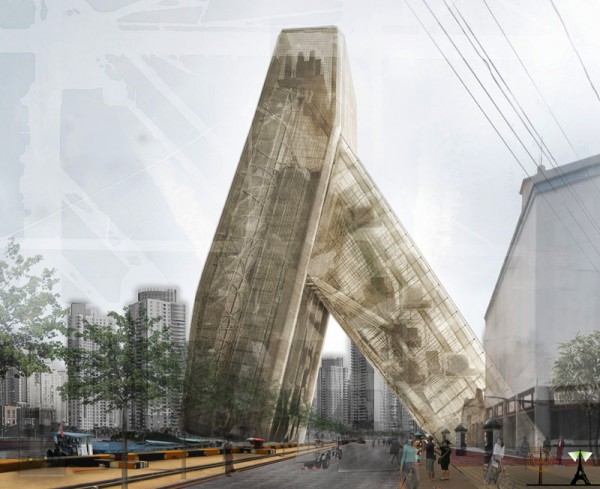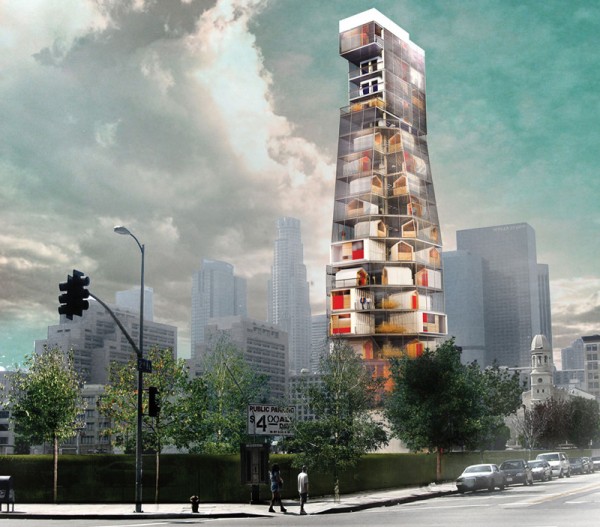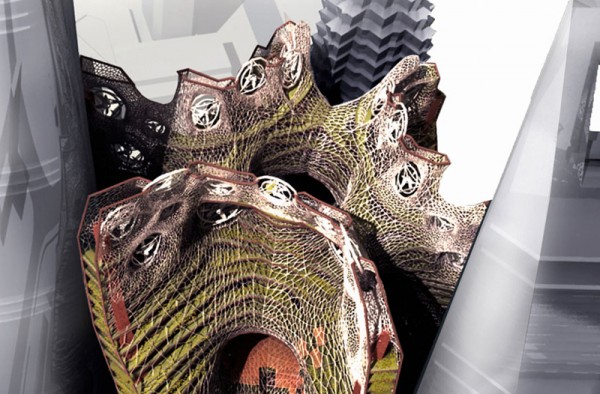Honorable Mention
2011 Skyscraper Competition
Metarchitects
Enrico Tognoni, Federico Tinti, Davide Mariani
Italy
The Rhizome Tower is a proposal that explores the creation of an underground city. It is the response to abrupt climate changes and other environmental catastrophes. The main idea is to develop a ‘Groundscraper’ that harvests natural resources above and below ground while creating a new living typology.
The project is divided in four different layers, organized around a central core that is open to the light. The first layer is above the surface and contains the recreational, and food production facilities, with agriculture fields, farms, and glasshouses. The entire façade is covered with photovoltaic cells to harvest solar energy and specific locations are also equipped with wind turbines. The second layer, approximately 60 levels, is the residential part, with a diverse range of living quarters according to family sizes. The third and fourth layers are used as offices, and service areas with the deepest part of the project dedicated to the study and harvest of geothermal energy. Read the rest of this entry »

