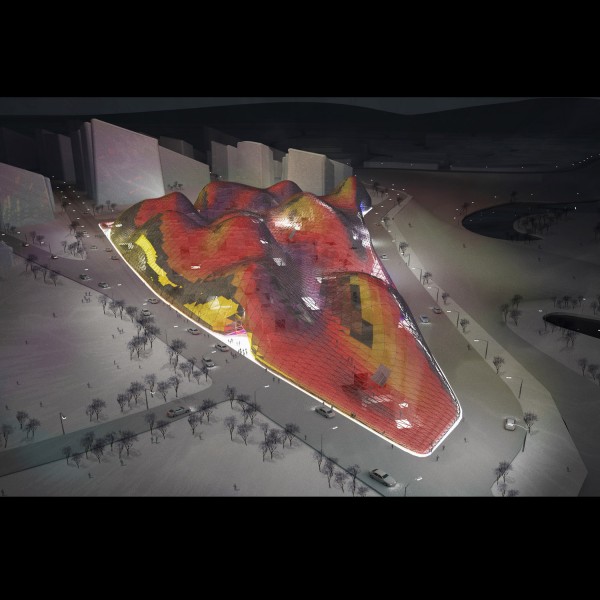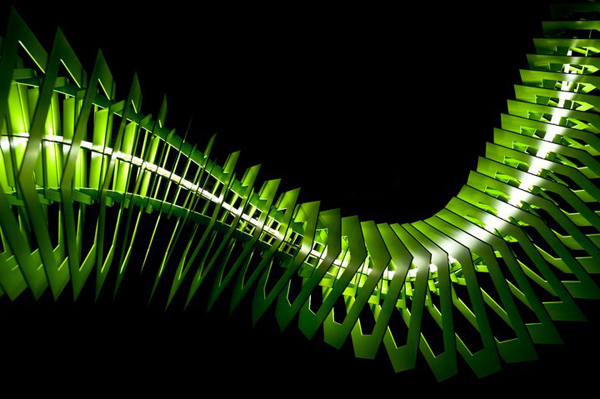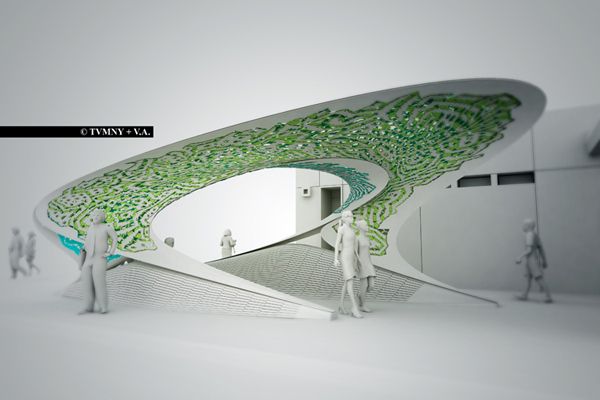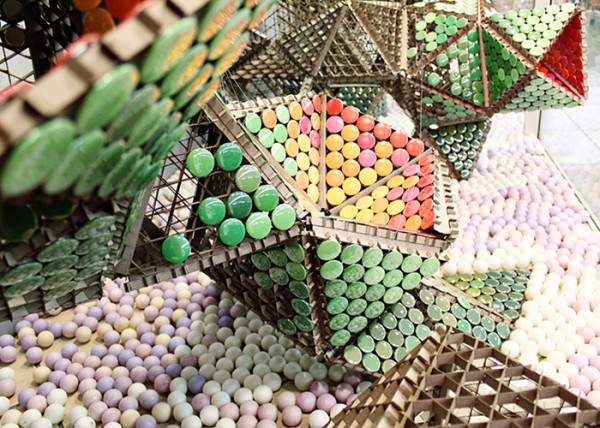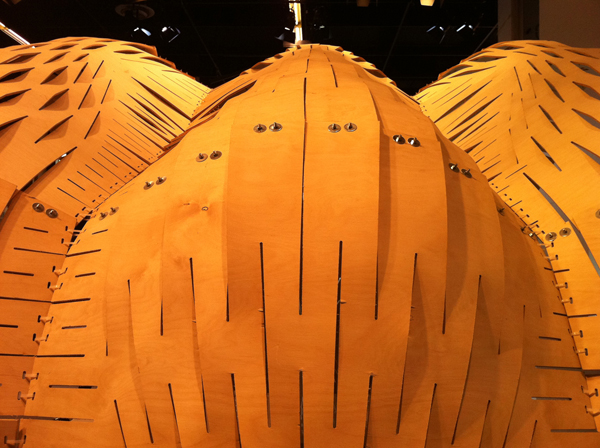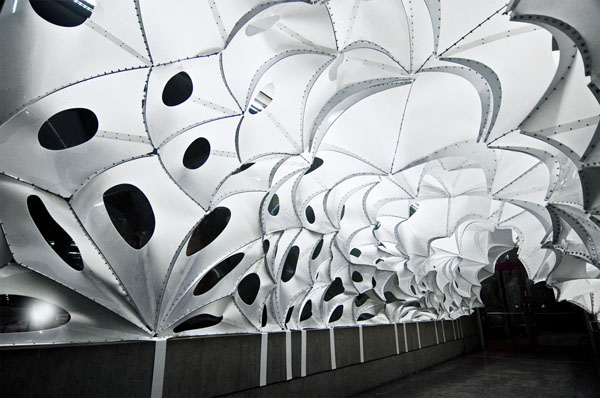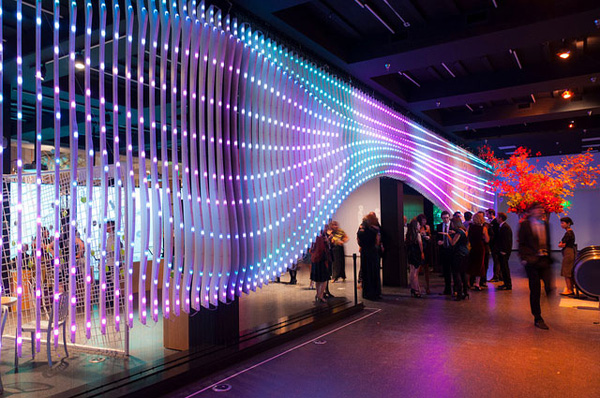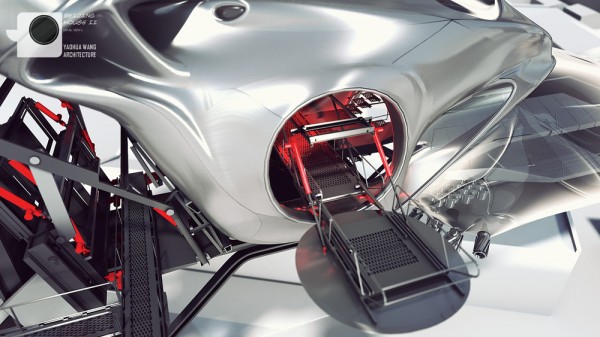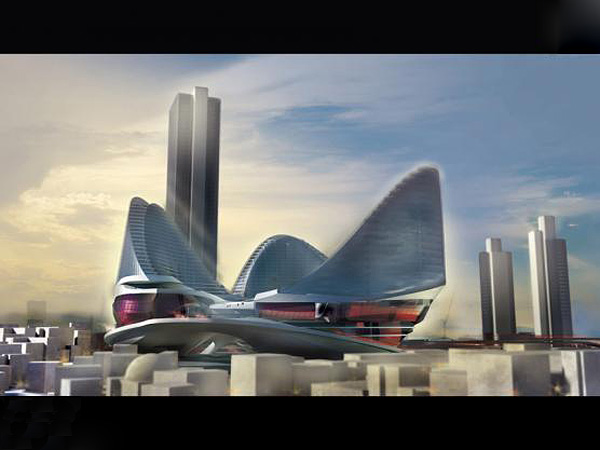This project is Zhaochen Wang’s Master of Architecture thesis developed at the University of Southern California. The project is an investigation of swarm intelligence and slime mould and its translation into urban and architectural design. Read the rest of this entry »
Swarm Urbanism / Zhaochen Wang
Suspended luminaire inspired by deep space creatures / Jakob+MacFarlane
Dominique Jakob and Brendan MacFarlane have created a light sculpture composed of blades and LEDs, a luminaire specially designed for Moaroom, a Paris-based furniture and art gallery. Since 2004 Moaroom works with designers and artists from New Zealand and presents a selection of creations from the world of design and visual arts. Aimed to explore design beyond the usual scope of trends and patterns, these works are inspired by nature and its needs, and are created in order to respect the environment.
“Both transparent and opaque, this fixture is conceived as a creature from the depths of the sea newly discovered, both unknown and unnamed. It belongs to a dark world, where new sounds, new experiences can be imagined and lived, “say the architects. Read the rest of this entry »
Gate Wave turns patterns into geometry / Marc Fornes + Volkan Alkanoglu
This piece of public art was chosen as the winning proposal among three finalists for the new transit center being built in North Redondo this year. Located at the entry plaza location at Kingsdale Avenue, designed by Marc Fornes/THEVERYMANY in cooperation with Volkan Alkanoglu, the project is a piece of urban furniture, announcing the city of Redondo Beach to arriving visitors.
“Gate Wave” is designed to serve as a communication device, allowing the public to interact and engage with the variety of moiré effects within the colorful pattern and ephemeral qualities of light and shadows. The design is 13.5 feet at its highest and almost 50 feet wide at its base. It will be constructed using concrete footings, a timber frame structure, and anodized aluminum in four total layers, with cyan and lime colorations on the interior aluminum and white on the outside. Read the rest of this entry »
Pin-plant Installation Created with 5000 Colored Buttons / Design With Company
Pin-plant is an installation designed by Stewart Hicks and Allison Newmeyer from Design With Company like a series of experiments – an examination and interpretation of humanity through anthropomorphism and color. Finding the fantastic in the systematic. What do our desires to personify computer parts express about us? It all began with an old computer motherboard. At first it was a city scape, then a vast mechanical microcosm, with circuits leading this way and that- a garden of forking paths if you may- immediately immense and endless. Aggregating in intense exchanges of information- where color became landmark and organization revealed a scale of part to whole most basic in its arrangement, yet complex in possibility. It’s efficiency a testament to its time. Technology of foreign pieces. But what did we want to do with it? We wanted to give it life to understand it. Aestheticize it until it could be more than a commentary on the mechanics of things. Through sculpture, the conventional exformative connections are disconnected. Read the rest of this entry »
Expandable Surface Pavilion
The project was created for the recent SPOGA furniture design exhibition in Cologne, Germany and is part of an ongoing research into Expandable Surface Systems, which began in collaboration with the Emergent Technologies and Design Programme at the Architectural Association. The project was designed, fabricated and mounted by the designers.
The design manifested into an exhibition and meeting room pavilion that explores complex geometries generated by simple cut patterning in sheets.
To realize the built structure, the team underwent extensive structural and geometric digital analysis to understand and anticipate the reaction between the material and pattern. A system of mathematical relationships were derived to control found material properties digitally. This iterative process was then scrutinized and revised by findings resulted from structural analysis. The ability to understand material properties from the standpoint of geometry lead to the success of the project. It was a great lesson for the designers to learn from the material – this feedback was the guiding factor in the design process. Read the rest of this entry »
VoltaDom Installation / Skylar Tibbits + SJET
VoltaDom is an installation created for MIT’s 150th Anniversary Celebration and FAST Arts Festival. It populates the passageway between Buildings 56 and 66 on MIT’s campus. Designed by a multidisciplinary research based practice SJET, founded by Skylar Tibbits in 2007, the project is one of the firm’s recent experiments in computational design. The project revisits a historically paramount structural element-the vault, attempting to find its contemporary equivalent through various assembly and fabrication techniques. This reference allows one to appreciate the installation both as a sculpture and a research in materiality and digital fabrication. Read the rest of this entry »
Dynamic Performance of Nature / EB Office
The intelligent dynamic wall is an installation designed by E/B Office for Leonardo Museum of Art, Science and Technology in Salt Lake City, Utah. It aims to communicate the global environmental information through an interactive interface embedded in the material of the wall. It tries to convey the idea of applying green techniques to built space as a live, conscious system, fully integrated with the environment.
Environmental sensors capture data from sources throughout the planet and feed the data to solar-powered LED’s embedded in the sine-wave form made of recycled plastic. As the sensors register changes in temperature, wind, seismicity, and other factors, the LEDs reflect these fluctuations with continuous spectral waves that represent minute shifts in the data feed from moment to moment. At 92 feet long and over 14 feet high, the structure covers 1300 sqft of vertical exhibition space traversing the museum’s ground floor lobby and acting as a programmatic threshold between exhibit spaces. It’s composed of 176 unique recycled HDPE fins embedded with 1,888 full-color RGB LED’s and held together by approximately 8000 individual set screws. The estimated amount of plastic this project diverted from a landfill is around three tons. Read the rest of this entry »
Sci-Fi Housing for Beijing / Yaohua Wang Architecture
During the modernization of Beijing, except for some historical houses, independent housing typology was almost eliminated. Afterwards, the new model became huge, stacking commercial residential buildings.
Thus, with the support of the client, project Beijing House II is trying to seek new methods of bringing the independent housing typology back to Beijing’s contemporary city life. This design scheme adds a new house onto the exterior of an obsolete factory building. Inside the house there are bedrooms, a studio and a green room. By doing this, the design uses the empty city space in the air and rediscovers the typology of independent housing in Beijing city.
Meanwhile, this scheme also brings about new challenges because Beijing has frequent earthquakes and this design scheme suggests a big cantilever house, which is attached onto the exiting building. Therefore, to keep this in mind, a mechanical system is introduced to counteract a potential earthquake. Read the rest of this entry »
Arnaud Lapierre’s Ring Installation deconstructs Place Vendôme in Paris
By playing with reflections and their impact on the experience of a space, Arnaud Lapierre’s installation changes the rhythm and urban flow of Place Vendôme in Paris. Created for the FIAC 2011 Conference, sponsored by Audi, a reflective cylinder composed of mirrored blocks stacked in a variegated fashion is placed on a public surface, surrounded by classical buildings. Read the rest of this entry »
Levent Vertical Mass Transforms the Bosphorus Strait
An interesting Studio Project program was introduced for the spring semester 2011 at University of Applied Arts Vienna, titled-Vertical Mass, Neither One nor Many. The idea was to propose large scale urban developments as an alternative to a collection of towers resting on a retail and public plinth. The designs would have to reinterpret notions of skyline voids and spaces within masses, putting the emphasis on the urban void instead of a tower of any kind. Read the rest of this entry »

