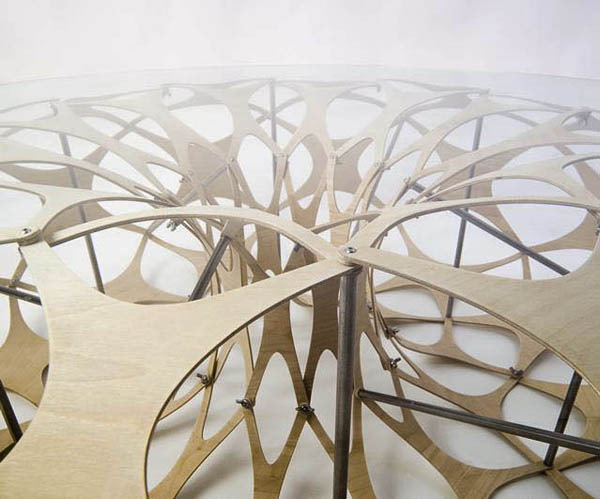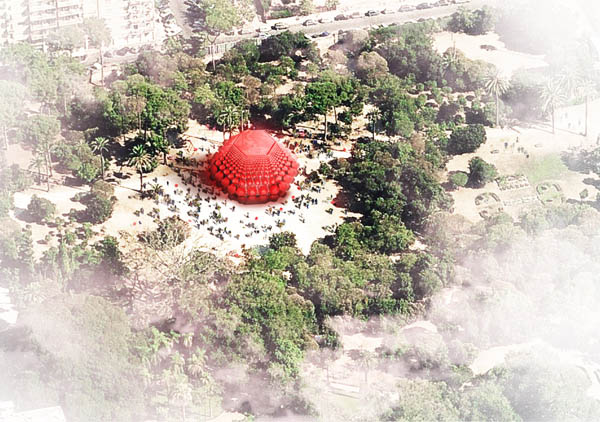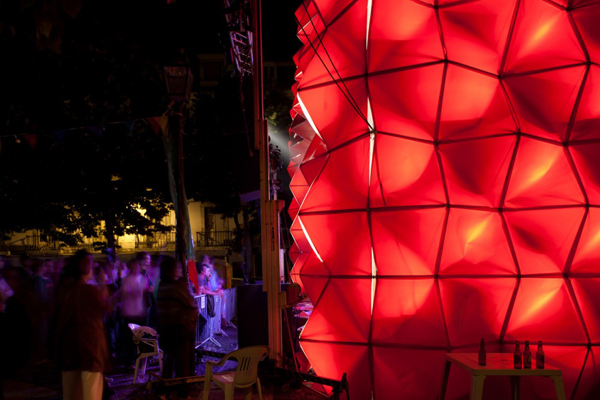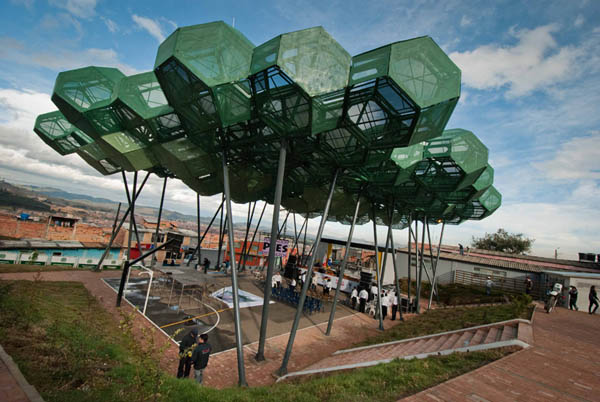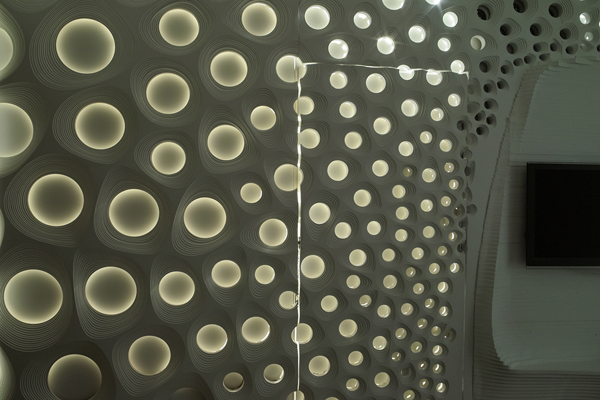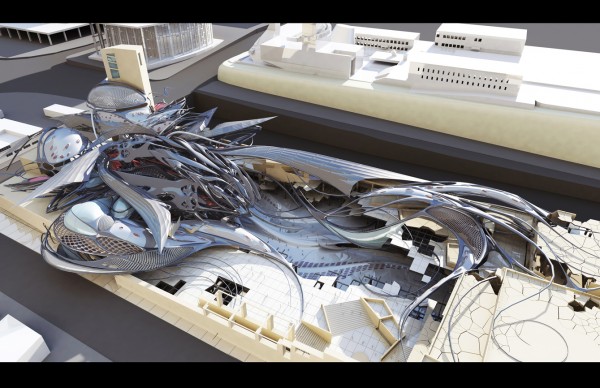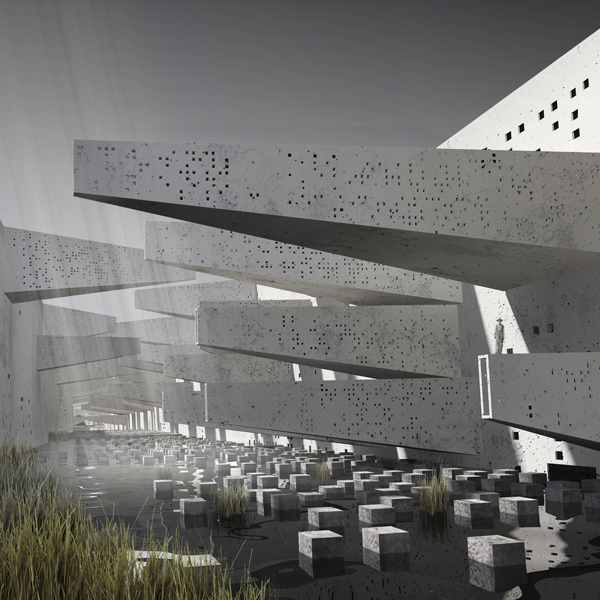Part of a distinctive plywood collection of furniture designed by Lazerian, the Mensa Collection includes models that use various connecting methods of bolting and self-interlock. With the use of CNC router, these models are further advanced to find structural forms capable of supporting weight. This specific collection uses both raw and laminated birch plywood. The Mensa table is constructed and held together with stainless steel fixings. The modular pieces are bolted onto a stainless steel base and a 6 mm piece of toughened glass. Read the rest of this entry »
Mensa Table Collection / Lazerian
Winner of the Pfff Inflatable Architecture Competition / Sitbon Architects
Winners of the Pfff Inflatable Architecture Competition have proposed a dismountable structure that can be plugged into any type of landscape, both artificial and natural. The Grenade Project was designed by Paris-based Sitbon Architects.
Project Description from the Architects:
Grenade aims to create a relation with its environment. Unplugged, the pavilion will be easily transported from town to town. It represents the identity of Farm: avant-gardist, anarchist and contemporary sponsor. As a mad plastic ovni, it promotes art exhibitions and presentation. A new way to spread art and culture in an original way. Read the rest of this entry »
Party Animal Installation / LIKE Architects
Designed as a main venue for the celebration of the patron of Lisbon, the Party Animal Project is a temporal structure acting as a new center of cultural activities. The structure itself is made from prefabricated modular pieces. Triangulated and winding, the form resembles the historic “Casa dos Bicos”, while alluding to the typical balloon festivals in San Antonio.
Functioning as a protection against rain, the plastic installation leaves the historic monument in the back completely visible from all sides of the square. At night, the scene is illuminated from within, transforming the installation into a picturesque imagery. The materialization is done with waterproof textiles, laser-cut parts and structured on “standard PON”, traditionally used in indoor exhibition spaces. The backlight, which allows radical changes in the effect of stage on the public space during the day and night, is made with 20 light bulbs arranged in diagonal. Built from recycled materials and reusable, this project part of a sustainable logic, also economically, as the small investment took place only in extraordinary differentiators of the project. Read the rest of this entry »
The Cubierta Cazucá Project Reinvigorates Bogota’s Slums / Giancarlo Mazzanti Arquitectos
The urban renewal strategy in Colombia has taken roots in cities across the country, including Medellín, whose streets were under the rule of Pablo Escobar for years. For a while Medellín functioned as the world’s largest cocaine distribution center. In the last decade, with ambitions city administrators and public support, the city has undergone a rehabilitation process. Numerous projects, both built and unbuilt have sought to reinvigorate the urban center, while activating the most neglected neighborhoods. Read the rest of this entry »
WE THE PEOPLE at The New Museum / Danh Võ
As a part of the 2012 New Museum Triennial The Ungovernables currently on exhibit is artist Danh Võ’s deconstruction of the Statue of Liberty. WE THE PEOPLE is a gesture of installation using architecture and sculpture as an underpinning for a more unsettled experience. Copper sheets were assembled in an exact replica of the originals weight and scale, placed in sections on the floor in an undetermined state. The panels are hammered using the same technique as the original statue to the same tolerances. Taken from a larger collection of more recognizable pieces the series of parametric copper plates read as though they are part of a contemporary façade or pavilion. The pieces allude formally to modernist sculpture such as the work of Richard Serra, where form and materiality is the subject . Read the rest of this entry »
ProtoWall enhances Lighting and Air Flow / Kwok Tung Chun
This remodeling project was executed within a Hong Kong’s public rental building, in the attempt to merge two typical existenzminimum units and enhance their spatial qualities, regarding natural lighting, ventilation and privacy.
The project was designed by Kwok Tung Chun. He elaborates on the process:
“On the original plan, it is not possible to create two rooms which have widows toward outdoor, so I curved the new created wall for setting a window and door on a 45 degree in order to introduce sunlight and air flow into one of the rooms. In the other room, I patterned the wall with specified openings which insulating the sight but light and air-flow still be able to get into the room. Therefore the nature lighting and ventilation are able to happen in these two rooms. Read the rest of this entry »
Kinema Pendant Luminaire / Stuart Fingerhut
American designer Stuart Fingerhut has created the Kinema Pendant Luminaire. This 10″ x 12″ x 14″ lighting object uses a combination of different layers in order to create a specific effect and appearance. The luminaire is unique in its ability to give the user control of the light’s character to match the mood of the environment. Each of the pendant’s rings can be individually flipped to create dramatic light and shadow effects, as a single object or in multiples. The designer states he was inspired by the movement of crustaceans; a wide variety of forms can be created by arranging the pendant’s rings in alternating open and closed positions. Read the rest of this entry »
Cathedral of Our Lady of the Angels Based on Bionics
The concept of this design by Xiaofeng Mei and Xiaotian Gao is based on the deconstruction and restructuring of Bionics as well as the supernatural spirit of re-designing a church.
The idea is based on two starting levels and extraction elements. One is the derivative and evolution of fish’s bone and texture. Specifically, from fish bones, fish gills, fish suko, and other various important parts, I can extract the geometric elements and then sort out the logic of formation of biological body, which would become the primitive of main structure and mode. Second is the religious beliefs of church and spiritual of space. The exploration of the spirit of building is the basic method and necessary mean to study how to combine the modern architecture and ultra-modern architecture together. Read the rest of this entry »
City of Pain – Purgatory Architecture / Jovile Porvaneckaite
For the purpose of consciously evoking society’s reaction, an architectural object is inserted into the main recreational zone of New York – Central Park Jovile Porvaneckaite. Moreover, social and cultural phenomena inspired by the innovative form are discussed. The aim of the project is to analyse the process of form modelling and, consequently, perform a research of the form as power, based on an experimental project carried out by the author. The article aims at establishing the influence of the volume deficiency formed or shaped in the city’s planning system on the suggestibility of the building’s form.
In the project concerned, the term volume deficiency is used to describe the stress environment in the city structure, formed on the artistic, planning, volume, stylistic, value or historical base, and programming continuity of the above processes after integration of the newly proposed object into the environment mentioned. Read the rest of this entry »
Innovative Student Housing in Paris / Stephane Malka
The student housing on rue Amelot designed by Stephane Malka is a project that inserts itself into an urban interstice: the thickness of a blind wall. It’s within the thickness of these walls that this thin building is constructed. The urban form is a strict extension of the blind walls, which houses using the existing. No building is destroyed, and no pollution generated. The skin consists of an existing module: the wooden pallet.
Held using horizontal hinges, the pallets contract towards the top, allowing privacy or large openings. The modularity of the various palettes creates varied geometries, which are based on use and constantly regenerated. The reappropriation of materials recycles the existing without additional processing, which would cost energy in terms of production and create byproduct pollution. Read the rest of this entry »

