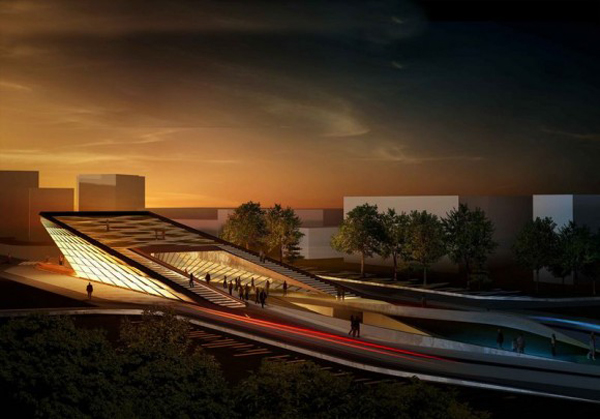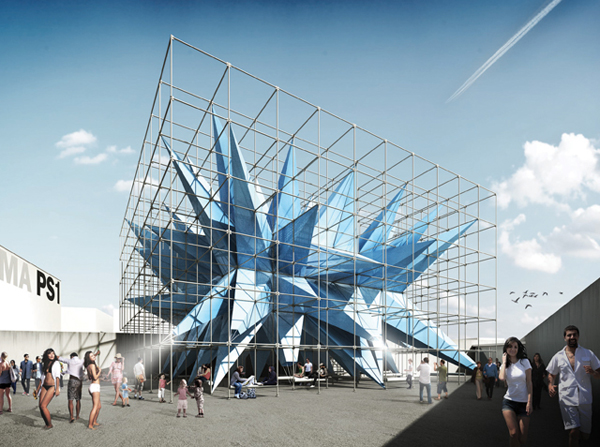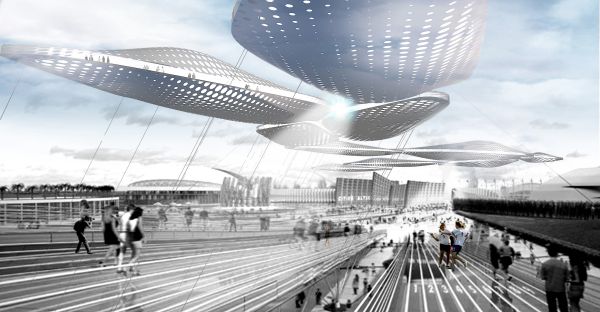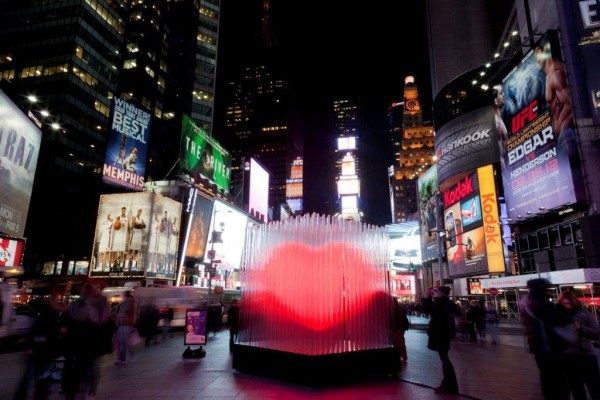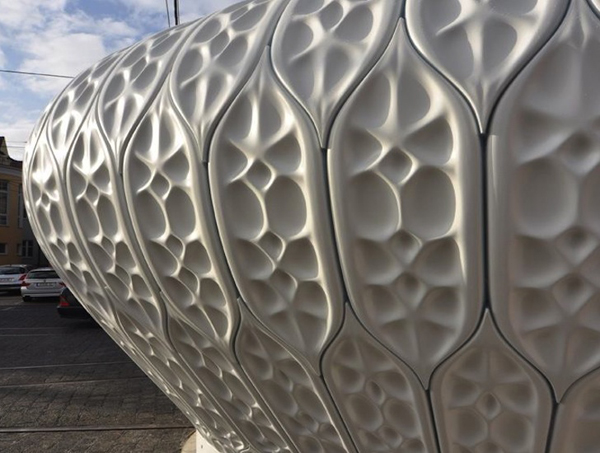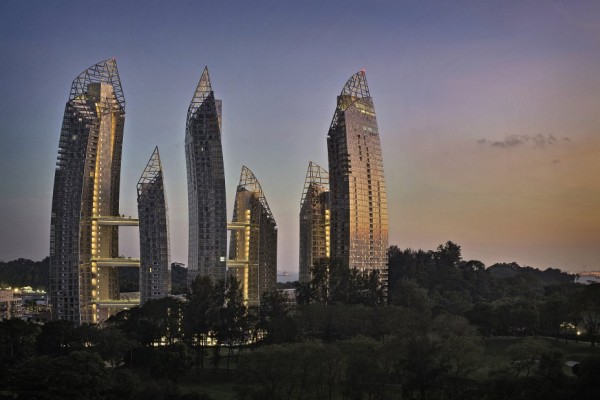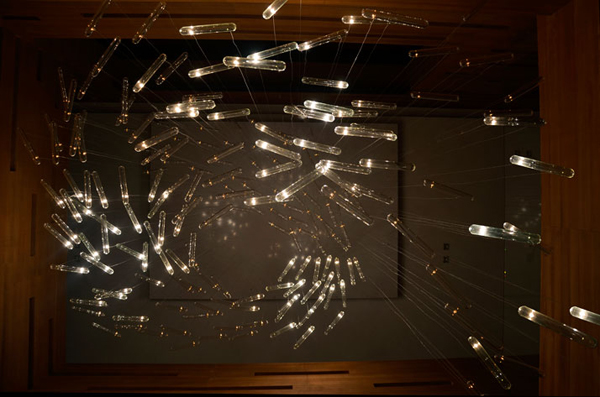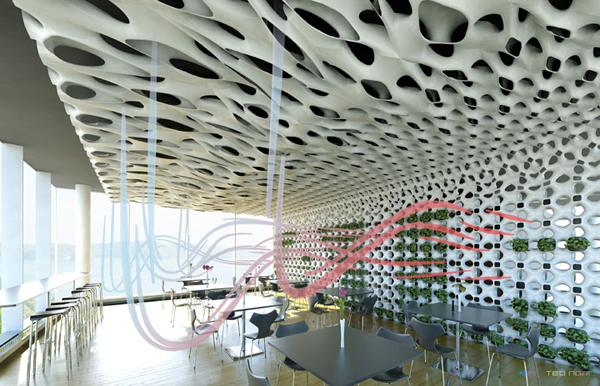In the international competition for the new Sofia Metro Line extension and Metro station, Amsterdam-based ShaGa Studio, in collaboration with Margherita Del Grosso Architects, was shortlisted out of over 130 entries. The Lantern Metro station showcases ShaGa’s inclination towards combining architecture with infrastructure, ecology with computation, maintaining the idea of sustainability as backbone of the design process. The project ultimately received an honorable mention. Read the rest of this entry »
Sofia Metro Line and Station / ShaGa Studio
MoMA PS1’s Young Architects Program
Each year the Young Architects Program creates opportunities for emerging designers to build a temporary, outdoor installation at MoMA PS1’s facility in Long Island City, Queens. New York-based HWKN is this year’s winner, with a proposal for a multi-program structure. The project Wendy proposes a network of scaffolding on the site, combining high-tech materials with sustainable functions.
“Wendy does not play the typical architecture game of ecological apology – instead she is pro-active”, state the architects. The 5,000-square-foot structure is composed of nylon fabric treated with a ground breaking titania nanoparticle spray that neutralizes airborne pollutants. As the Titania nano-particles, used as coating for the fabric, are hit by sun, they trigger a catalytic and chemical reaction that neutralizes nitrodgen dioxide. The shape of the object has to do with amplifying the surface area, so that more air is cleaned. Also, the spiky arms spray water and push out blasts of cool air and water mists that cool the hot summer air. Read the rest of this entry »
Artificial Clouds for 2014 Winter Olympics / Asadov Studio
Designed by Asadov Architecure Studio for the Aerostatic Architecture Competition in 2010, the project envisions a universal system of modules capable of clustering and separating at great heights. The design has various functions.
The Clouds consist of aluminium skeletons fitted by a membrane fabric, divided into a number of compartments. Rigid connections between “clouds” stabilize their vertical movement and give stability to the whole structure. The structures are reachable by means of platform-boats, available on each module. The project can also have a cooling effect, as sets of rain funnels accumulate moisture in the lower parts of the modules. Solar elements are integrated within the top layer of the cover, developing necessary electric energy for life support and illumination. Besides these hybrid types of “clouds”, the ensemble also contains separate “air turbine modules”. Read the rest of this entry »
BIG’s New York Valentine’s Day
BIG + Times Square Alliance + Flatcut + Local Projects and Zumtobel celebrate the Valentine’s Day with an interactive heart installation at Times Square, New York utilizing the flow of people, air and touch to bring the heart to life.
“BIG♥NYC,” a 10-foot tall glowing heart sculpture consists of 400 transparent, LED lit, acrylic tubes donated generously by the Austrian lighting company Zumtobel. The transparent tubes refract the lights of Times Square, creating a cluster of lights around the heart. The hovering heart will appear to pulsate as its tubes sway in the wind. When people touch a heart-shaped sensor, the heart will glow brighter and beat faster as the energy from their hands is converted into more light. Read the rest of this entry »
New Construction Materials Based on Biomimetic Principles / Pohl Architekten
Part of a worldwide research network conducted by PlanktonTech Institute, the COCOON_FS is a structure that integrates architectural sculpture, new technologies and biomimetic principles. As the Institute’s focus is on basic research of marine plankton organisms such as diatoms, the intention of the project is to develop as a material efficient construction by learning from natural lightweight composite structures. Pohl Architekten created a technical solution by translating natural lightweight constructions into technical prototypes using highly efficient technical fibers. It is a floating system that embodies the activities of PlanktonTech. Read the rest of this entry »
Pavilions for New Architecture / Elenburg Fraser Architects
Under a commission for the show Pavilions for New Architecture at the Monash University Museum of Art (MUMA) in Melbourne, Australia, Elenberg Fraser Architecture contributed a darkly disorienting space. The pavilion is built at 1:3 scale for the exhibition and explores the viewers spatial relationship with form, creating a geometrically altered reality. Visitors crawl through the black plastic envelope on a glass walk and can be observed from various ‘portals’ extending from the vessel. The play in scale, shape and light give the pavilion a sensory manipulation often only described in two dimensional renderings of geometric abstract environments. The manipulation of visual space within the small pavilion creates an illusion of a vast inner world not connected to the same plane of that of its outer vessel in our reality. Read the rest of this entry »
New Contemporary Housing by Daniel Libeskind in Keppel Bay, Singapore
Daniel Libeskind’s first residential development in Asia, opens in Singapore. Prominently situated at the entrance to Singapore’s historic Keppel Harbor, the project is the architect’s largest such development to date. Its roughly 900,000-square-foot, 20-acre site comprises 1,129 luxury apartments divided among six high-rise towers and 11 spacious low-rise villas of six to eight floors each. No two floors are alike in shape in size, giving each a distinct look and feel. In a feat of design and engineering, the soaring towers gently bend toward one another as if in conversation.
Daniel Libeskind’s design artfully avoids the uniformity and feeling of congestion often found in residential developments. It also deftly tackles the challenge faced by architects when working in Singapore, where high-density construction is often the only way to recoup the high cost of real estate. By placing the low-rise villa blocks along the water and the high-rise towers behind them, the design succeeds in creating an airy, light-filled grouping. Read the rest of this entry »
Flylight Installation Mimics Flocking Behavior of Birds / Studio Drift
“The birds have to keep a safe distance from each other while staying safe from possible aggressors; this makes them fly close together to form dark spots in their formation so the attacker cannot pinpoint an individual bird.”
Studio Drift’s concept for Flylight is inspired by flight patterns found in flocks of birds. The idea is to determine behavioral patterns and transpose then into a seemingly arbitrary ensembles of light sources. The installation is made up of 160 glass tubes which interact with the viewers through sensors that translate changes in the environment to computer stimulations. The impulses drive the electronics, making the lights react as if they were a flock of birds maneuvering away from or towards the attacker/viewer. Read the rest of this entry »
Bio-Mechanical Pod System Produces Fresh Air
The Active Phytoremediation Wall System is a modular system of pods, housing hydroponic plants. Its main purpose is to encourage airflow and contribute to the quality of life through its air cleaning capacities. The project is a result of a collaborative research between Rensselaer Polytechnic Institute and Skidmore, Owings & Merrill.
It is a bio-mechanical hybrid system that produces ‘fresh air’ from within buildings, thereby reducing the energy consumption. Because the plants’ roots are exposed, instead of being buried in soil, the plants’ air-cleaning capacity increases by 200 to 300 percent. The pods themselves are made from vacuum-formed plastic, and the form allows the maximum amount of air to reach the root rhizomes while using the minimum amount of material. It also creates a beautiful base for the plants. The wall system can be installed in large commercial interiors, but works equally well in small settings—a four-module system in an apartment would have the impact of 800 to 1200 house plants. Read the rest of this entry »
Succulent House Collects Rainwater Through Use of Biomimicry / Murmur
Succulent House demands a systemic and structural reorganization of contemporary residential architecture. It explores possible solutions to water shortage issues and environmental consciousness by treating the water collection capacities of houses as integral part of the design, instead of reducing it to a foreign body- an artificial addition to our, otherwise unburdened everyday lives. The large plastic curtains expand as they’re filled with water, enabling the whole process to be seen from the interior. Besides becoming a renewable energy source, this mechanism creates a continuous experience of sustainable action that is etched into the subconscious. Read the rest of this entry »

