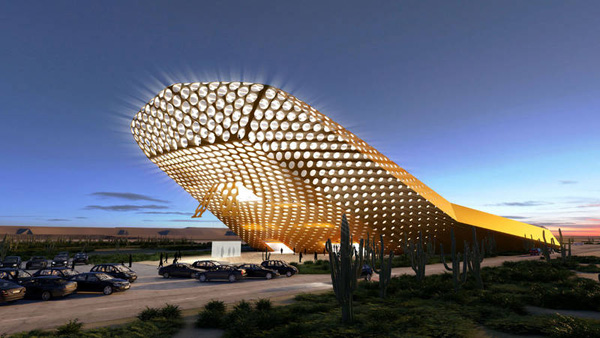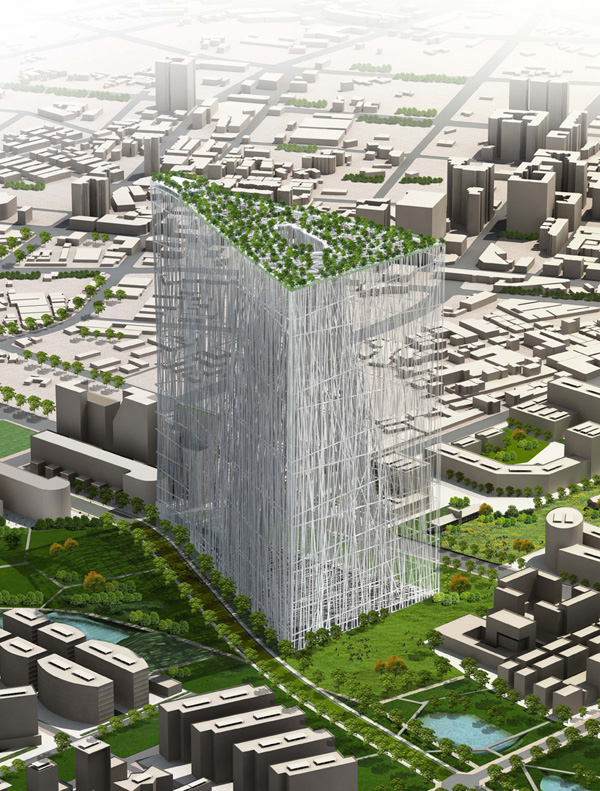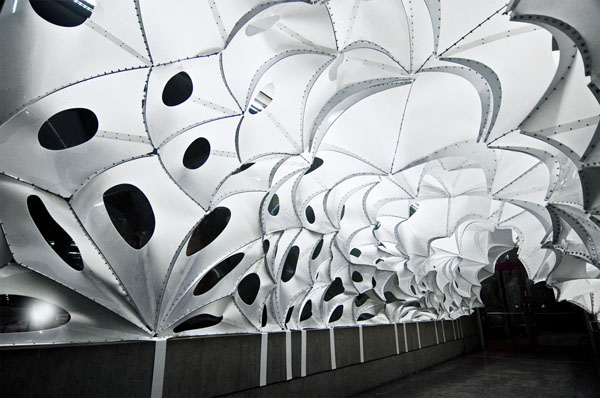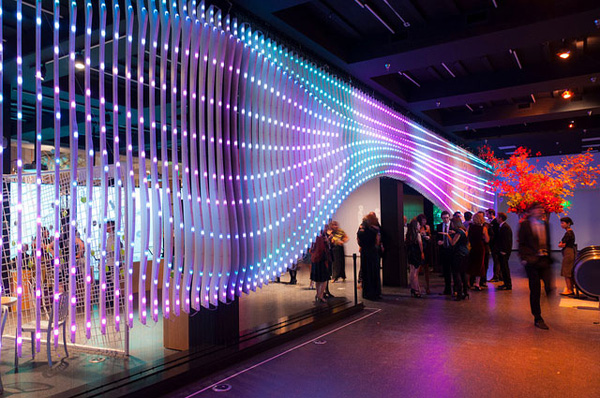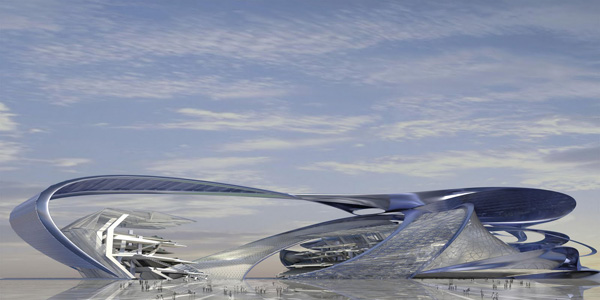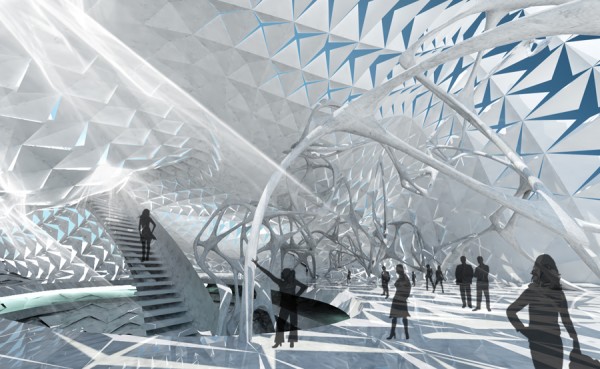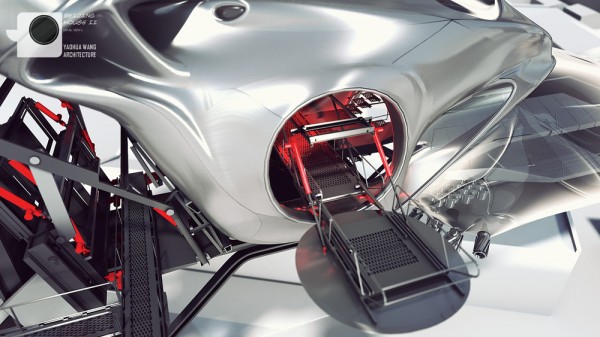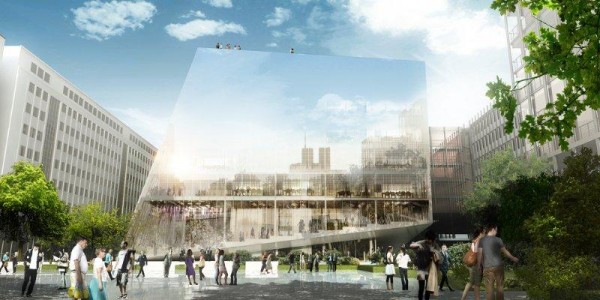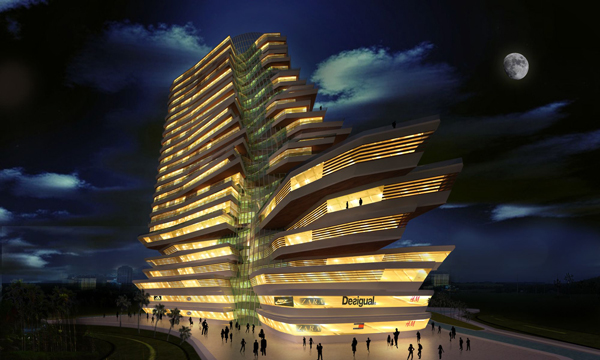Supported by the Curacao authorities nad their entrepreneurs, the project for a major touristic attractor was designed by Rotterdam-based ONL Studio. It is supposed to host the future operator for Galactic Travels and offer a venue for international scientific space ressearch. The landmark building will be built as a spaceship, applying maritime and aviation techniques on the building body.
The shape and material of the building evoke the power of rocket engines, along with lightness of the Spaceship glider swirling down to Earth. The visitor experience is articulated so it resembles the one of astronauts, making the 100 km trip into outer space. The public trajectory leads downwards, swirling down like the Spaceship glider does. The levels grow bigger each step, relating the Experience of space travels to always larger environmental and universal subjects: from the International Space Station to Spaceship II, from the Earth’s atmosphere and global climate change to the expanding Universe, and finally down to themes related to the deep sea space. Read the rest of this entry »

