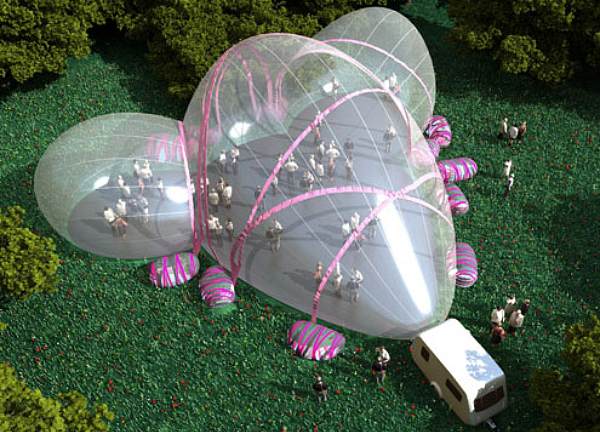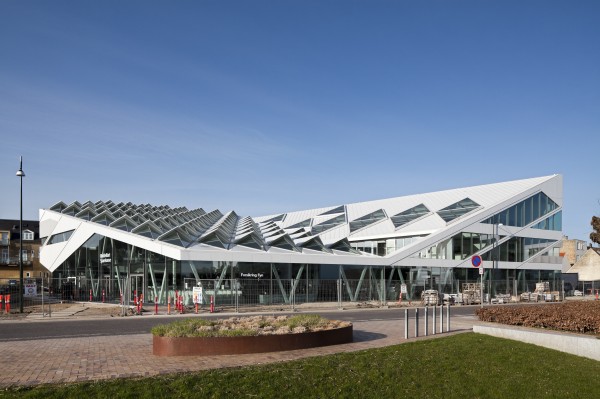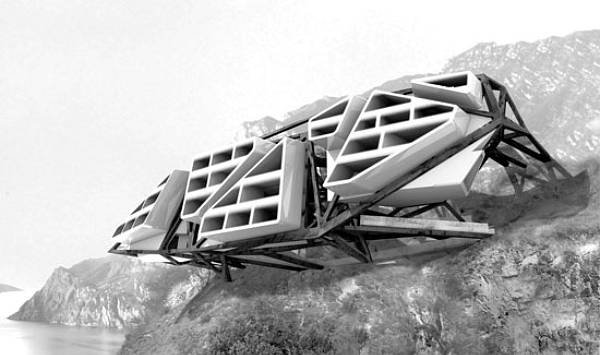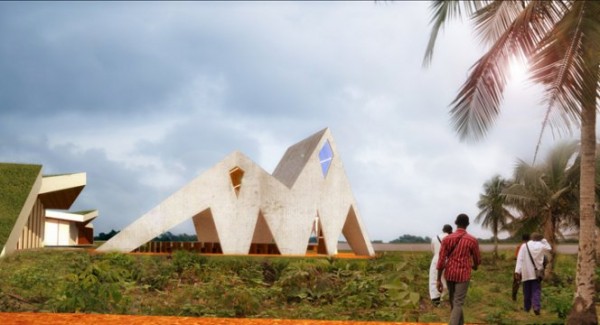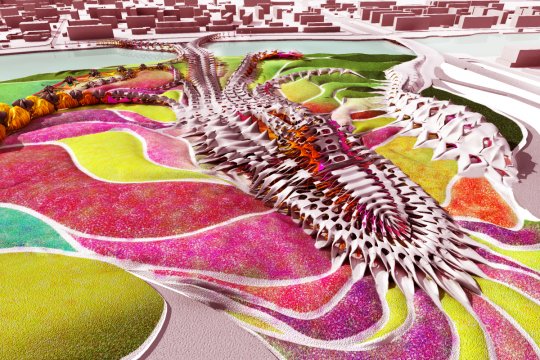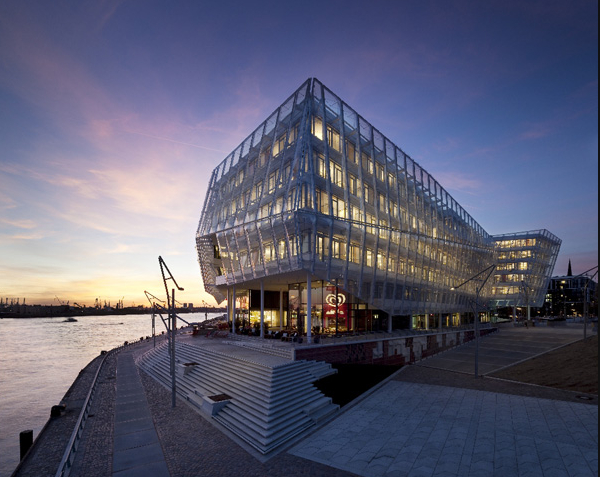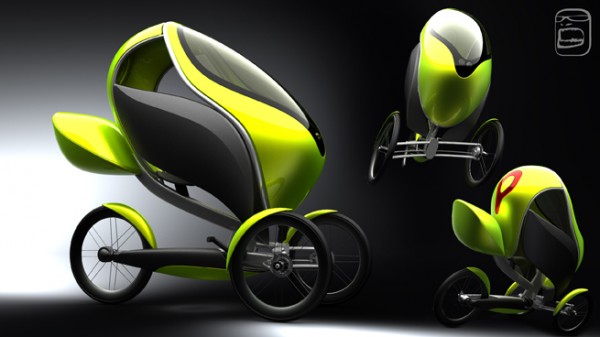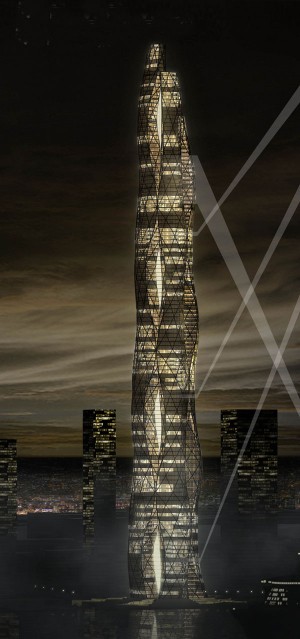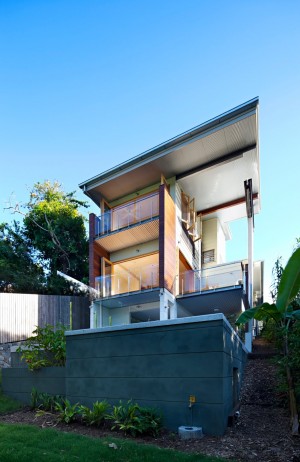This summer, a blow-up pavilion will be touring through various parks and green spaces all around London. The Portavilion, designed by Berlin-based art and architecture collective Raumlaborberlin, is a portable pavilion made out of a translucent membrane that stuffs into the back of a van. Upon arrival at their destination, the membrane is inflated and supported by air and acts as a temporary pavilion. The Portavilion will play host to a number of dynamic cultural programs, including dance programs, festivals and music events led by leading organizations like the English National Ballet, London Festival of Architecture, Tate Modern, the Roundhouse and the Royal Society of Arts. Read the rest of this entry »
Raumlaborberlin Bubbletecture Pavilion in London This Summer
3XN – Middelfart Savings Bank in Denmark
Images: ©Adam Mørk
3XNs visionary and empathetic winning proposal unites the Middelfart savings Bank’s high ambitions for their new head office. The building must ensure a perfect environment for the employees, while also positively stress demands for high architectural quality in the future development along the harbour front.
One large roof covers all functions in the building. The roof is a large elegant wooden structure with numerous openings. The openings bring in abundant amounts of daylight and allow for direct view of the sea from all places in the building, up and down. In this way, the light and friendly atmosphere sought for by the bank is achieved. Read the rest of this entry »
Light Tree: A Very Green Solution to Pedestrian Lighting
A brilliant solution that combines public art, pedestrian scale lighting, and greenery is easy to imagine beautifying parks, paths and public venues. The Light Tree, designed by Omar Ivan Huerta Cardoso uses hydroponic techniques with LED and solar cell technology. Read the rest of this entry »
Mountain Bike Hotel Proposed for Cliffs Above Lake Garda
If Lake Garda is as popular of a mountain biking destination as rumored, then no doubt this newly proposed hotel will make a big splash in the mountain biking community. Designed specifically with mountain bikers in mind, ‘Hiding in Triangles’ is a hotel proposed for the cliffs right above Italy’s largest lake, which is half way between Milan and Venice. Triangular shapes distinguish the architecture of this incredibly modern hotel making it hard to miss on the cliffs above the beautiful Italian lake. Read the rest of this entry »
Aging in Africa – HWKN Architects
Aging in Africa sets out to be the first age-valued community on the African continent where the elderly can maintain a meaningful and healthy lifestyle in a comfortable, familiar, and safe environment.
Designed by HWKN Architects, the architecture responds to the needs of the elderly, but also embodies a strong tie to the land, to community and to place. The designers explain that the project “is shaped by deploying a holistic set of social, economic and environmentally sustainable theories pertaining to elder living and care. It is about architecture that does not just house caring, it is architecture as the caring device. Our hope is that it is an inspiration for a new breed of community that values the efficacy of spirit over efficiency of care.” Read the rest of this entry »
Extravagance – A new vision for Botanical Gardens in Moscow
At once evoking a spine, an alien creature, and a psychedelic interpretation of the formal French gardens of old, this amazing rethinking of what a botanical garden can be challenges the mind and the senses.
Based on the development of designer Robert May’s personal understanding of the aesthetic sensibility of Extravagance, the project for a new botanical gardens in Moscow uses coherence in excess as a principle that operates on multiple levels. Read the rest of this entry »
Unilever Headquarters Built as a Vertical Village
The newly opened Unilever Headquarters for Northern Europe has two basic principles in mind-sustainability through low energy use and a social climate based on a town center. The first is achieved though carful thermal control elements and the latter though a large day lit atrium. The headquarters is located on the Elbe River in Hamburg, Germany. Read the rest of this entry »
TrikE: An Electric-assist aerodynamic bike with weather protection
Today, more cities and urban centers are building dedicated bicycle lanes on city streets. Cycling is becoming an increasingly viable way to commute to work and make short, local trips around town. However, cycling is also a fair- weather transportation option and often carrying groceries or other items is relegated to a small wicker basket perched precariously on the handle bars. The reality is that most climates and most cities need a viable alternative to make short distance commuting a reality for self propulsion. The TrikE is designed to be a true alternative to the car for local transportation. Read the rest of this entry »
Mixed-use Skyscraper in St. Petersburg
designed by Felix Lupatsch, Ferdinand Sauerbruch
Germany
Neva Hybrid is a mixed-use skyscraper to be located in the new Western District of St. Petersburg as part of the land reclamation project that will gain 450 square hectares from the Gulf of Finland. Its design maximizes natural light and ventilation in the offices, residences and hotel. Sky lobbies every 20 floors are used as social joints with restaurants, shops, theatres, bars, and clubs. Read the rest of this entry »
Hill End Ecohouse in Australia is Complete – Riddel Architecture
Queensland, Australia-based, Riddel Architecture has completed work on a new high-end private residence constructed almost entirely from the house it replaced. Situated in Hill End, inner Brisbane, Australia, the Hill End Ecohouse was built from recycled materials, using 95% of the salvaged material from the 19th Century house that originally occupied its narrow riverfront site. The original house was built around 1930. The original owners watched the building progress with keen interest and conveyed to the current owners that the original timber was harvested and milled at Blackbutt, 165 km from the site. Read the rest of this entry »

