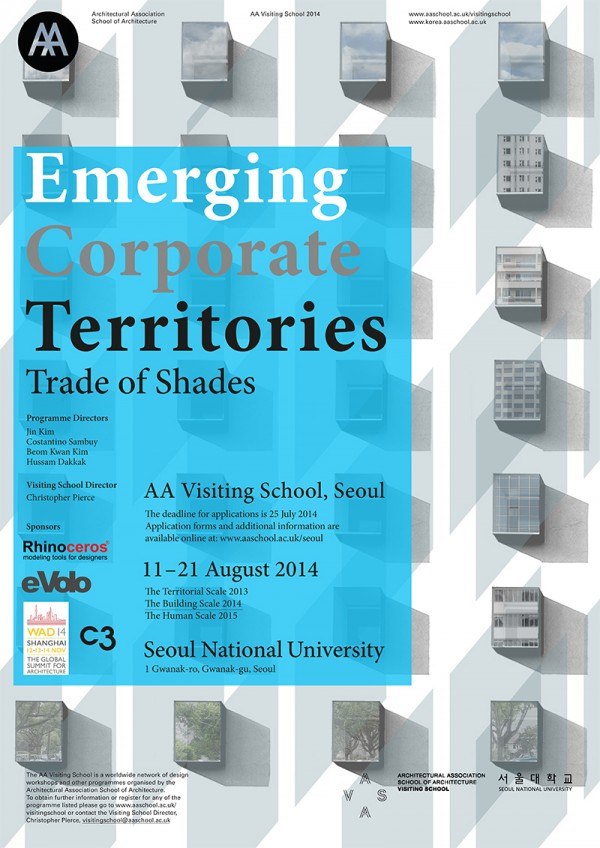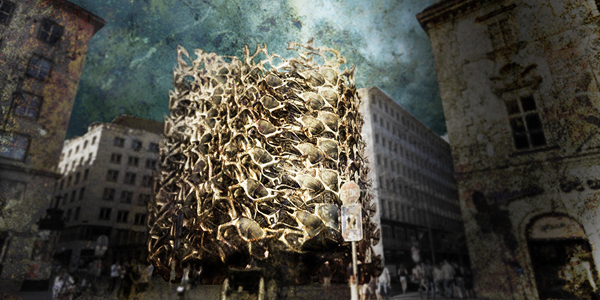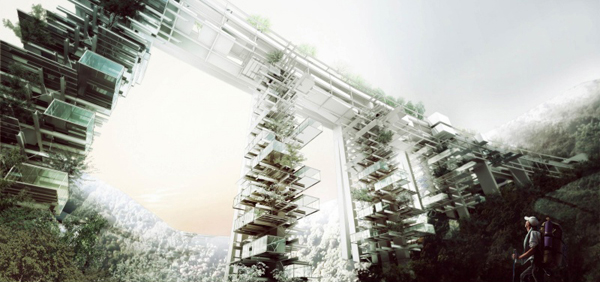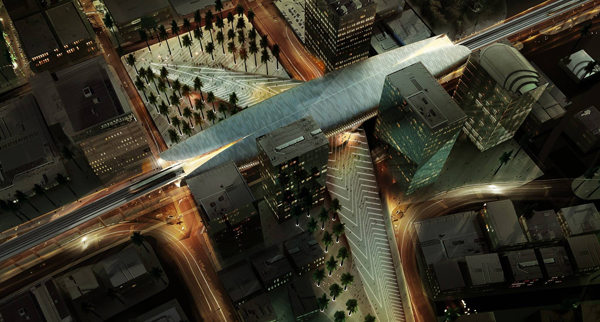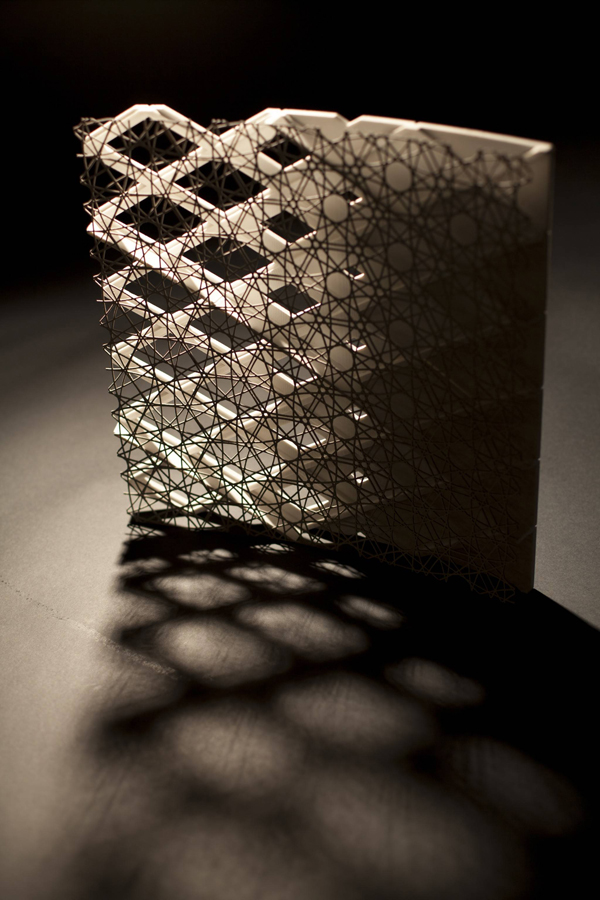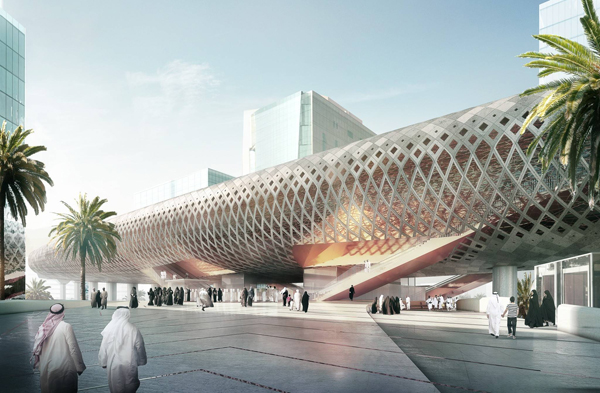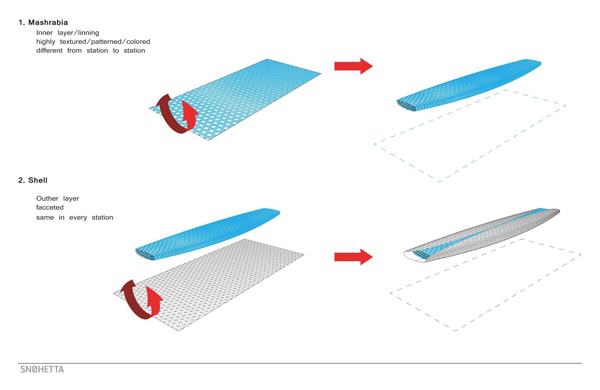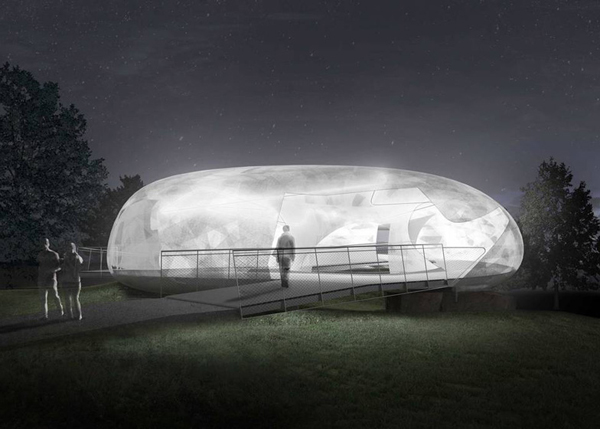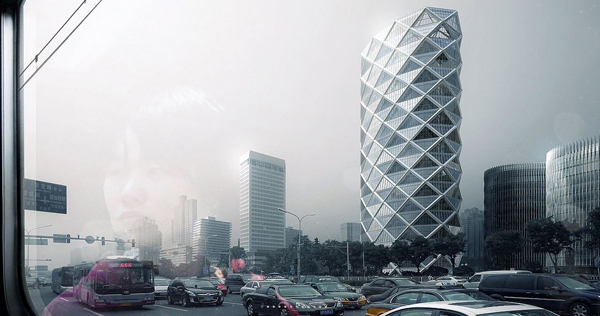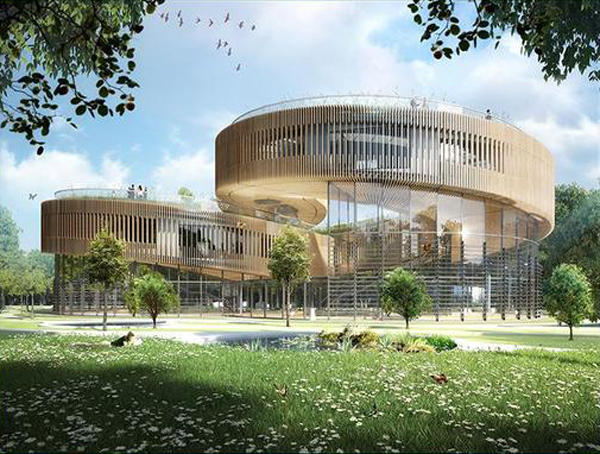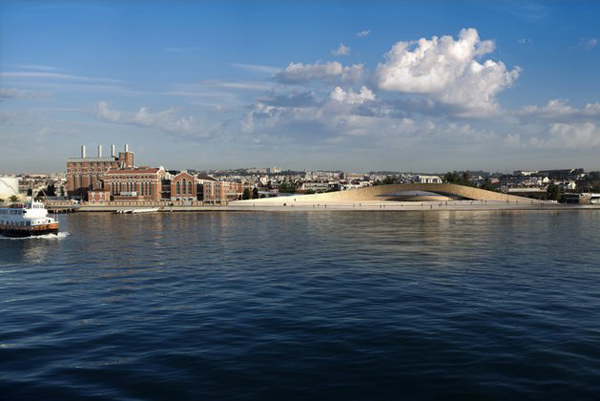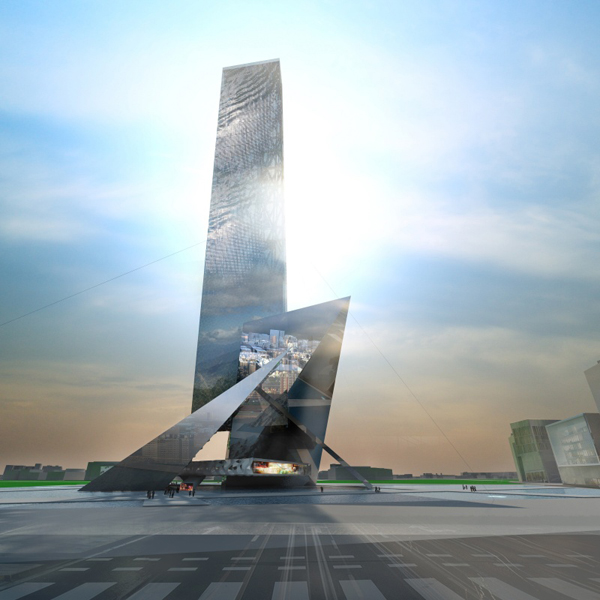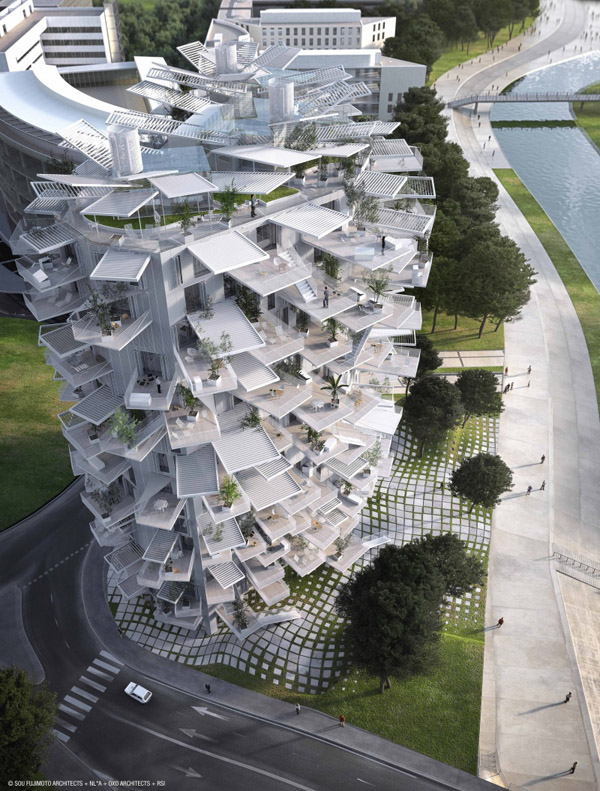Emerging Corporate Territories: Trade of Shades
Monday 11 – Thursday 21 August 2014
Seoul National University, Seoul
Registration is now open to students and professionals alike, who are interested in participating in an 11 day AA Visiting School design workshop in Seoul, focused on exploring the form, image and identity of the corporate building
The Visiting School returns to Songdo, the newly finished corporate hub of South Korea, the wannabe Singapore-Hong-Kong international node of the booming economic future of North East Asia. Smart, Leed certified and directly plugged in into an airport, equipped with one Central Park and one Venice Canal, Songdo is the latest venture in the corporate real-estate bonanza.
So new and so fast with so much glass, and so few people walking down its streets. This sleek ghost town is not only waiting for its people but also itching to have its first architectural reading. So join us as we depart from the scale of the master-plan and delve specifically into these shimmering buildings, to understand each node of this wired operational network through its own face and skin.
Taking as a given the dominant form of the typical plan, the deus ex machina of architectural solutions, we will challenge this in-discriminant sprawl of towers strictly vertically. Each student will propose a full bleed curtain-wall facade system, which will speak of feeders such as economic and technologic drivers as well as corporate aesthetics and architectural fetishes.
What story will your facade want to project?
Ps. Invisible towers are forbidden.
The workshop is open to current architecture and design students, phd candidates and young professionals. Software Requirements: Adobe Creative Suite, Rhino (SR7 or later), or any CAD software knowledge is preferred.
Email: visitingschool@aaschool.ac.uk
Website: http://korea.aaschool.ac.uk/
AA Seoul Webpage: http://www.aaschool.ac.uk/STUDY/VISITING/seoul

